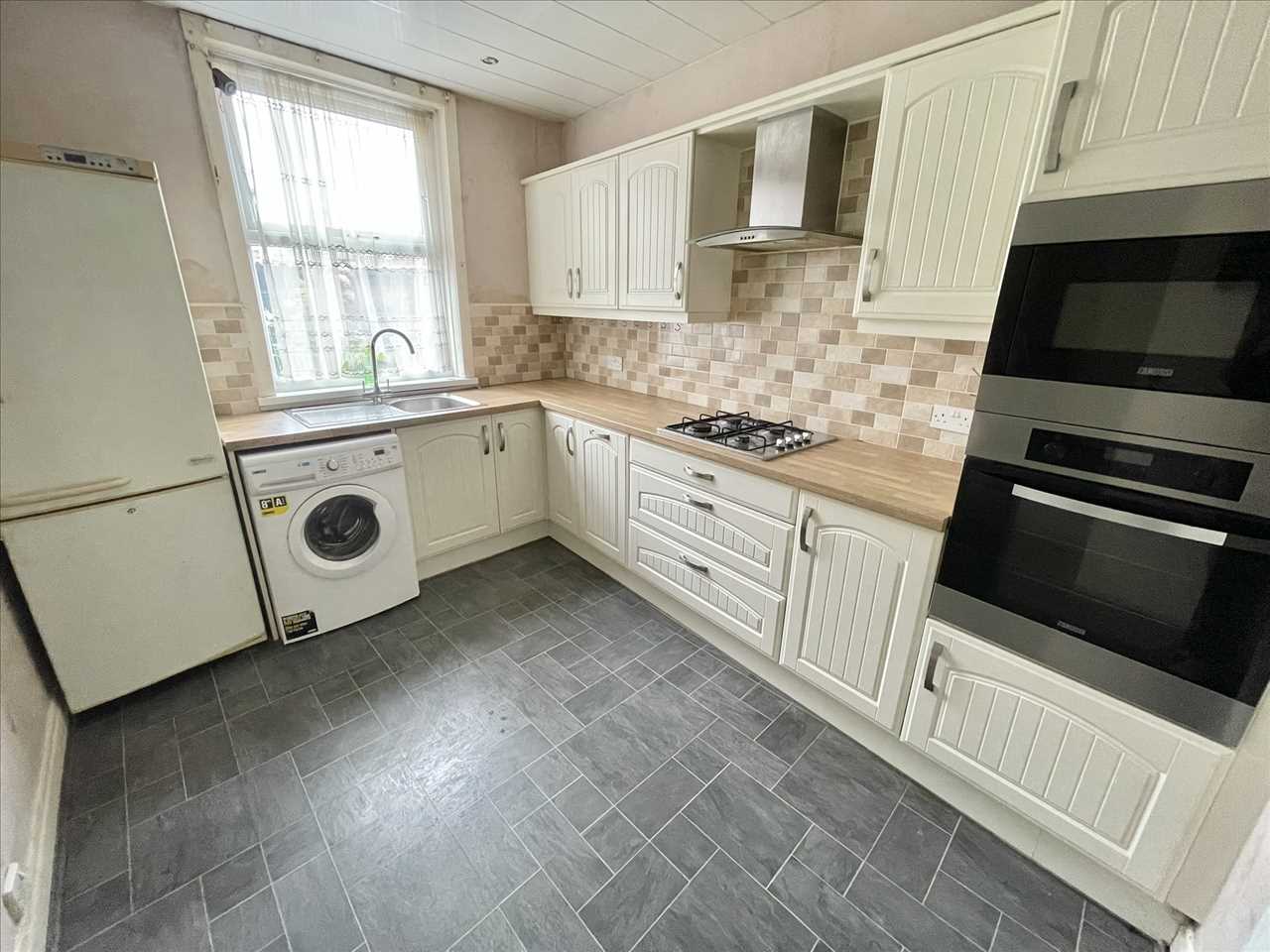Brownlow Road, South Shields, NE34 0QS
For Sale - Offers over £99,950


















3 Bedrooms 2 Bathrooms 2 Reception
Terraced - Freehold
18 Photos
South Shields
Key Features
- END TERRACE HOUSE
- THREE BEDROOMS
- GROUND FLOOR SHOWER ROOM/W.C. & FAMILY BATHROOM/W.C.
- RENOVATION REQUIRED
- GARAGE
- EPC RATING
- FREEHOLD
- NO ONWARD CHAIN
- COUNCIL TAX BAND B
Summary
AN OPPORTUNITY TO ACQUIRE A SUBSTANTIAL END TERRACE HOUSE REQUIRING UPDATING BUT OFFERING CONSIDERABLE POTENTIAL, HAVING ORIGINALLY COMPRISED OF TWO FLATS. THE PROPERTY INCLUDES A GARAGE AND REAR YARD WITH HARDSTANDING AREA PLUS BLOCK PAVED PATIO. INTERNALLY THIS LONG STANDING FAMILY HOME INCLUDES TWO RECEPTION ROOMS, A REASONABLY MODERN FITTED KITCHEN, A UTILITY, A GROUND FLOOR SHOWER ROOM/W.C., AND TO THE FIRST FLOOR THERE ARE THREE BEDROOMS, BATHROOM/W.C. AND TWO OFFSHOOT STORE ROOMS OFF THE MAIN BEDROOM. THE PROPERTY IS AVAILABLE WITH IMMEDIATE VACANT POSSESSION AND IS WELL PLACED FOR LOCAL AMENITIES TO INCLUDE SCHOOLS, SHOPS, SOUTH TYNESIDE HOSPITAL AND LOCAL BUS ROUTES.
Full Description
ENTRANCE HALL
Wood panelled front door, fitted carpet, radiator, understairs cupboard, transom window.
LOUNGE (front) 4.52m (14' 10")plus bay x 4.04m (13' 3")
Stone fireplace with fitted gas fire, fitted carpet, radiator, two wall lights, upvc double glazed square bay window.
DINING ROOM (rear) 4.48m (14' 8") x 4.31m (14' 2")
Fireplace with electric fire, fitted carpet, dado rail, twin panelled radiator, alcove cupboard, upvc double glazed window, opening to the kitchen.
KITCHEN 3.36m (11' 0") x 2.45m (8' 0")
A range of fitted wall/floor units, complementary inset wall tiling, single drainer stainless steel sink unit with mixer tap, integrated oven/microwave, gas hob, stainless steel overhead extractor hood, plumbing for washer, pvc lined ceiling with halogen lighting, vinolay flooring, radiator, upvc double glazed window.
UTILITY ROOM 2.20m (7' 3") x 2.14m (7' 0")
Ceramic tiled floor, work top, radiator, upvc double glazed window, wooden back door.
SHOWER ROOM/W.C. 2.60m (8' 6") x 1.47m (4' 10")
Walk in shower cubicle with chrome plumbed shower and hand held spray, vanity wash hand basin, low level w.c., ceramic tiled floor, chrome towel radiator, pvc lined ceiling with halogen lighting, fully tiled walls, upvc double glazed window.
STAIRS/LANDING
Fitted carpet, upvc double glazed window.
BEDROOM NO. 1 (rear) 4.48m (14' 8") x 4.31m (14' 2")
Fitted carpet, radiator, two alcove cupboards, upvc double glazed window, door to stores.
STORE NO. 1 2.51m (8' 3") x 2.23m (7' 4")
Potterton Promax Combi boiler, two timber single glazed windows.
STORE NO. 2 1.86m (6' 1") x 2.76m (9' 1")
Timber framed single glazed window.
BEDROOM NO. 2 (front) 5.45m (17' 11")into bay x 3.56m (11' 8")
Fireplace surround, fitted carpet, radiator, upvc double glazed square bay window.
BEDROOM NO. 3 (front) 3.49m (11' 5") x 2.45m (8' 0")
Fitted wardrobes with cupboards over, radiator, upvc double glazed window.
BATHROOM/W.C. 3.22m (10' 7") x 2.38m (7' 10")
Panelled bath, pedestal wash hand basin, low level w.c., radiator, part tiled walls, carpet tiles, upvc double glazed window.
EXTERIOR
The property has a forecourt and at the rear a garage with an inspection pit. There is a hard standing area at the rear yard and a block paved patio area.
ADDITIONAL INFORMATION
The property was originally two flats but was converted many years ago into a single dwelling. An old rear staircase which would have served the rear elevation of the building has been sealed off but is in a state of collapse/disrepair but part has been removed including the roof.
Reference: ANM1002015
Disclaimer
These particulars are intended to give a fair description of the property but their accuracy cannot be guaranteed, and they do not constitute an offer of contract. Intending purchasers must rely on their own inspection of the property. None of the above appliances/services have been tested by ourselves. We recommend purchasers arrange for a qualified person to check all appliances/services before legal commitment.
Contact Andrew McLean Estate Agents for more details
Share via social media


