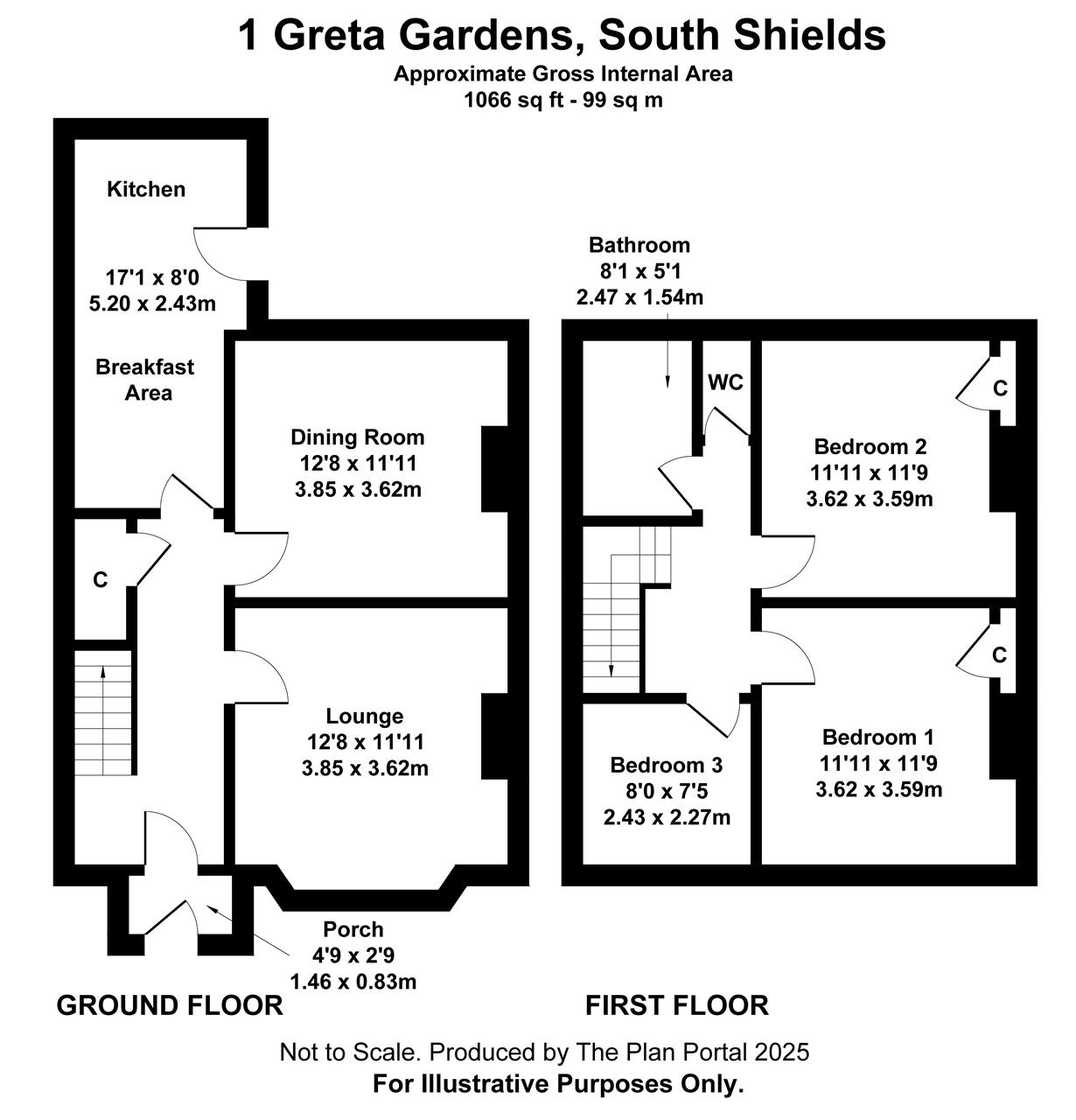Greta Gardens, South Shields, NE33 4TN
For Sale - £219,000
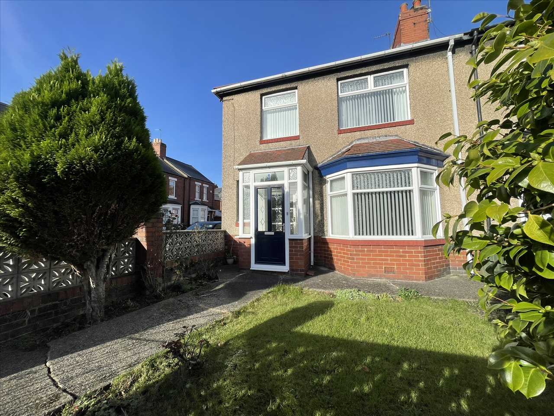
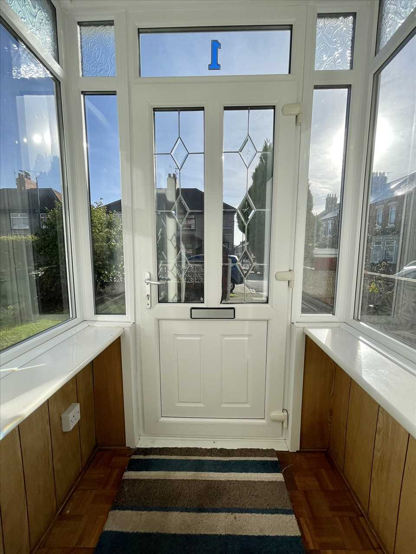
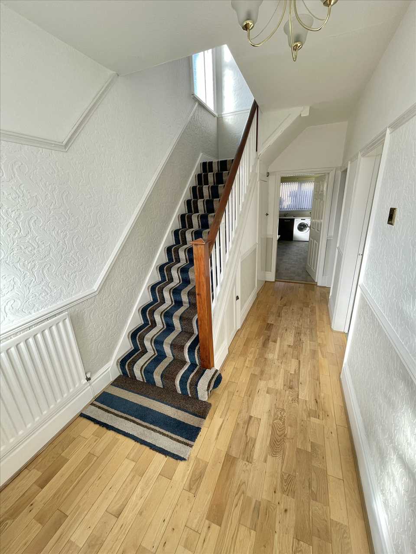
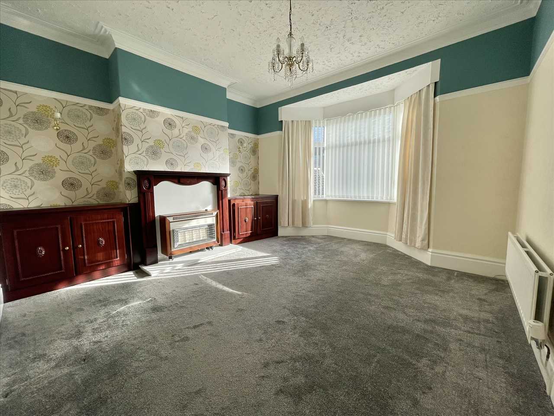
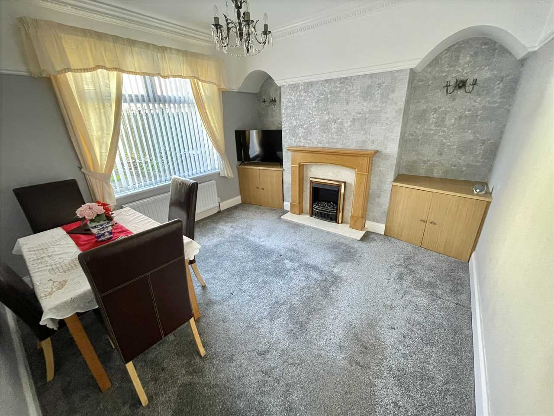
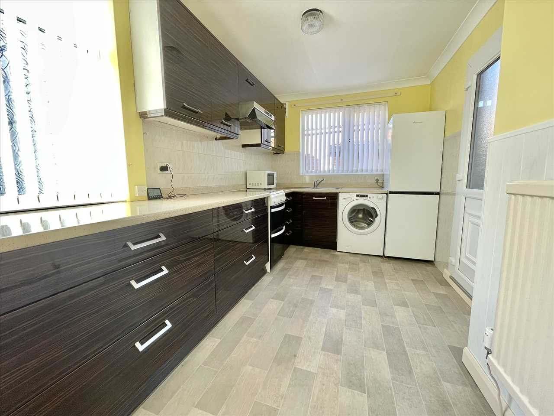
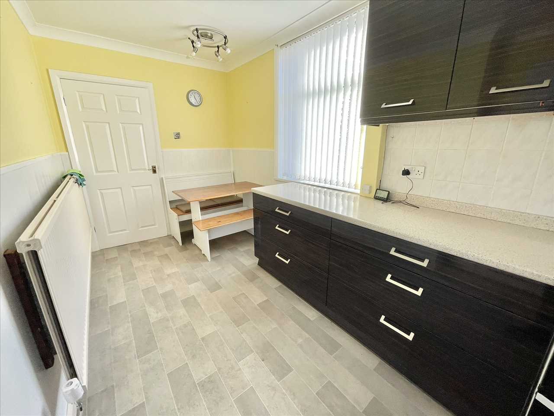
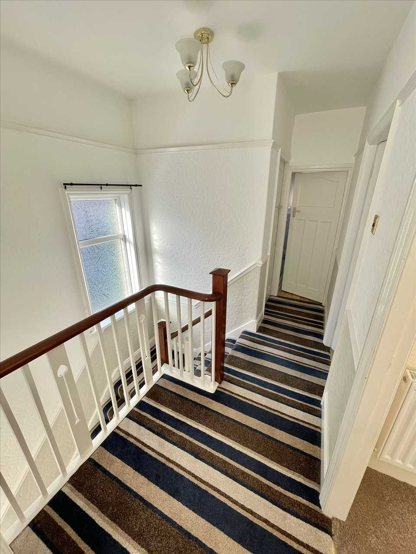
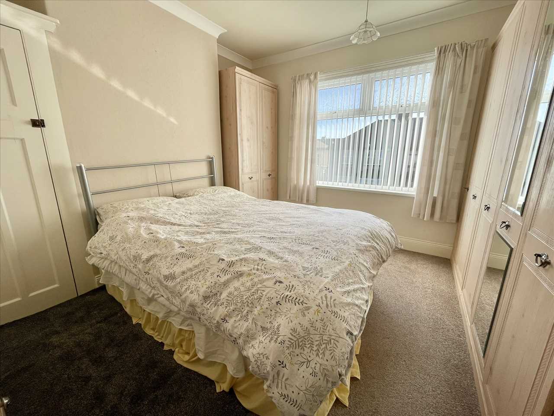
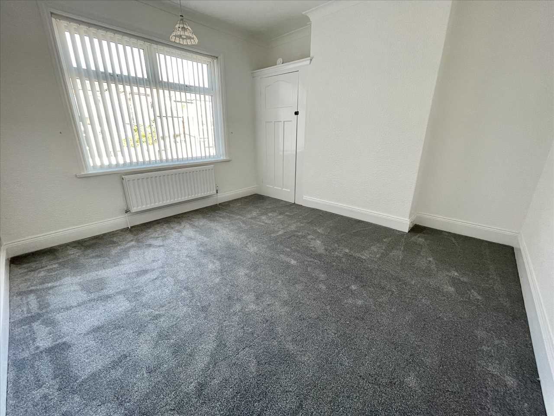
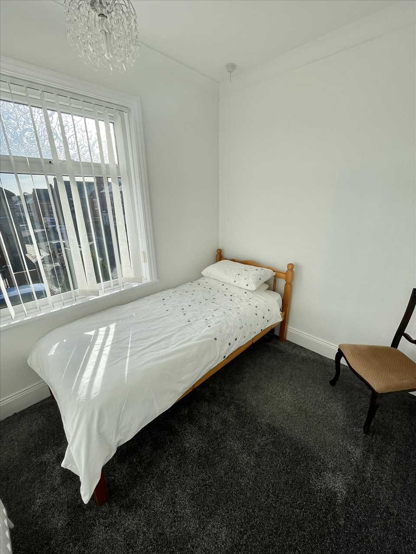
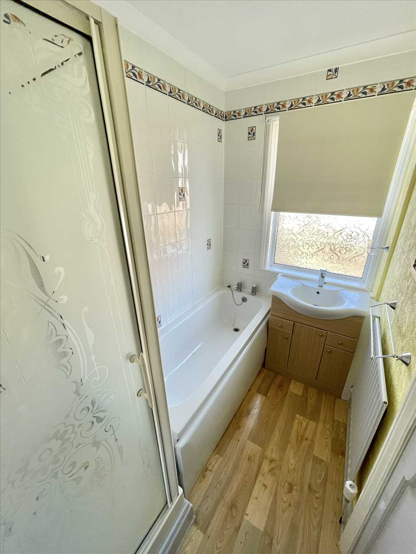
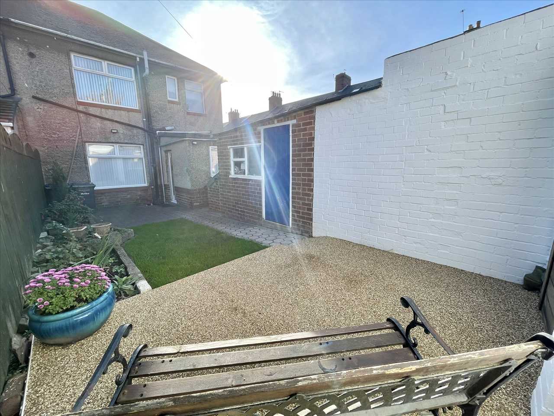
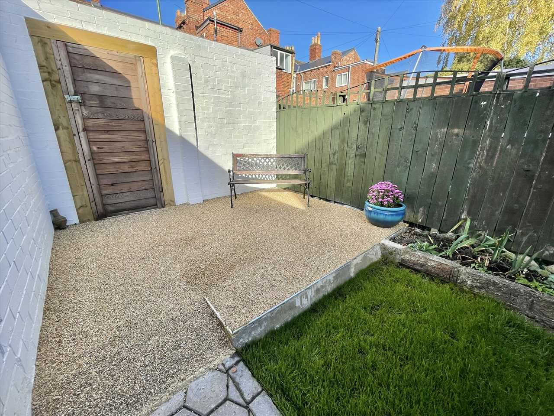
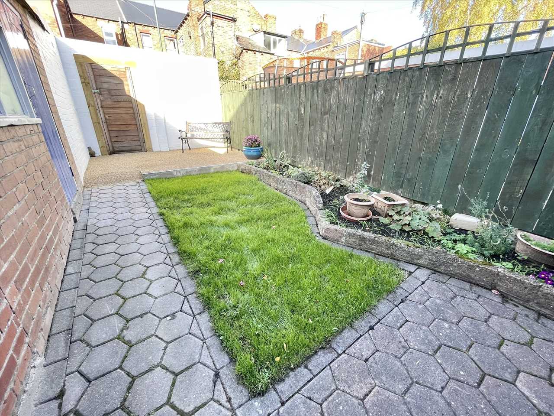
3 Bedrooms 1 Bathroom 2 Reception
Semi - Leasehold
15 Photos
South Shields
Key Features
- SEMI DETACHED HOUSE
- THREE BEDROOMS
- TWO RECEPTION ROOMS
- GARAGE & GARDENS
- NO ONWARD CHAIN
- LEASEHOLD 999 YEARS FROM 23 JULY 1925
- EPC RATING D
- COUNCIL TAX BAND C
Summary
THIS THREE BEDROOM SEMI DETACHED HOUSE IS PLEASANTLY POSITIONED ON THE EDGE OF A CUL-DE-SAC, WELL LOCATED FOR SOUTH TYNESIDE COLLEGE, READHEAD PARK, AND WITH GOOD BUS LINKS INTO SOUTH SHIELDS TOWN CENTRE AND THE COAST. THE PROPERTY IS ALSO WITHIN WALKING DISTANCE OF A METRO STATION AND LOCAL SHOPS. THE PROPERTY OFFERS TWO RECEPTION ROOMS AND A KITCHEN/BREAKFAST ROOM, ALONG WITH THREE BEDROOMS AND A BATHROOM WHICH ALSO HAS A SHOWER CUBICLE. OUTSIDE THERE ARE GARDENS TO THE FRONT AND REAR PLUS A DETACHED GARAGE. WHILST THE HOUSE WOULD BENEFIT FROM A LITTLE UPDATING IN PLACES THIS IS A COMFORTABLE FAMILY HOME IN A POPULAR AND CONVENIENT AREA. AVAILABLE WITH NO ONWARD CHAIN, THIS PROPERTY IS READY FOR ITS NEXT CHAPTER.
Full Description
ENTRANCE PORCH 1.46m (4' 9") x 0.83m (2' 9")
Composite double glazed front door, upvc double glazed windows, Parquet flooring, part glazed inner door opening into the hall.
ENTRANCE HALL
Oak wood flooring, dado rail, radiator, upvc double glazed window, understairs cupboard with upvc double glazed window.
LOUNGE (front) 4.33m (14' 2")into bay x 3.85m (12' 8")into alcove
Stained wood fireplace surround with marble inset and matching alcove cupboards, fitted gas fire, fitted carpet, twin panelled radiator, picture rail, two wall lights, upvc double glazed bay window, vertical blinds.
DINING ROOM (rear) 3.85m (12' 8")into alcove x 3.62m (11' 11")
Oak wood fireplace surround with electric fire, radiator, ceiling rose, fitted carpet, ceiling coving, picture rail, small alcove cupboards, two wall lights, upvc double glazed window, vertical blinds.
KITCHEN/BREAKFAST ROOM 5.20m (17' 1") x 2.43m (8' 0") red. to 2.11m
A range of high gloss fitted wall/floor units, single drainer one and a half bowl stainless steel sink unit with mixer tap, complementary inset wall tiling, electric cooker point, overhead extractor hood, plumbing for washer, twin panelled radiator, ceiling coving, vinolay flooring, part pvc wall cladding, rear and side upvc double glazed windows, vertical blinds, upvc double glazed back door.
STAIRS/LANDING
Balustrade with spindles, fitted carpet, picture rail, half landing upvc double glazed window.
BEDROOM NO. 1 (front) 3.62m (11' 11") x 3.59m (11' 9")into alcove
Fitted carpet, radiator, alcove cupboard, vertical blinds, upvc double glazed window.
BEDROOM NO. 2 (rear) 3.62m (11' 11") x 3.59m (11' 9")into alcove
Fitted carpet, radiator, alcove cupboard with Ideal Logic gas combination central heating boiler, vertical blinds, upvc double glazed window.
BEDROOM NO. 3 (front) 2.43m (8' 0") x 2.27m (7' 5")
Fitted carpet, radiator, upvc double glazed window, vertical blinds.
BATHROOM 2.47m (8' 1") x 1.54m (5' 1")
Panelled bath, shower cubicle with Triton Cara electric instant hot water shower, vanity wash hand basin, two radiators, ceiling coving, part tiled walls, vinolay flooring, upvc double glazed window, roller blind.
SEPARATE W.C.
Low level suite, part tiled walls, vinolay flooring, roller blind, upvc double glazed window.
EXTERIOR
The detached garage at the rear of the property has external measurements of 5.86m x 2.63m and includes a metal up and over door and timber side door. There is a small storage cupboard attached to the rear of the garage.
The property otherwise has an enclosed front garden and a rear garden which includes a small lawn, resin style patio area, block paved area, exterior lighting and outside tap.
ADDITIONAL INFORMATION
The property is Leasehold over a term of 999 years from 23 July 1925 with a ground rent of £4 per annum.
Reference: ANM1002026
Disclaimer
These particulars are intended to give a fair description of the property but their accuracy cannot be guaranteed, and they do not constitute an offer of contract. Intending purchasers must rely on their own inspection of the property. None of the above appliances/services have been tested by ourselves. We recommend purchasers arrange for a qualified person to check all appliances/services before legal commitment.
Contact Andrew McLean Estate Agents for more details
Share via social media
