Harton Lane, South Shields, NE34 0RE
For Sale - £169,950
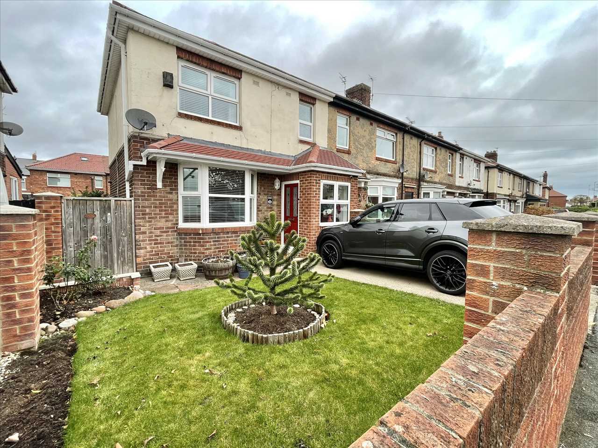
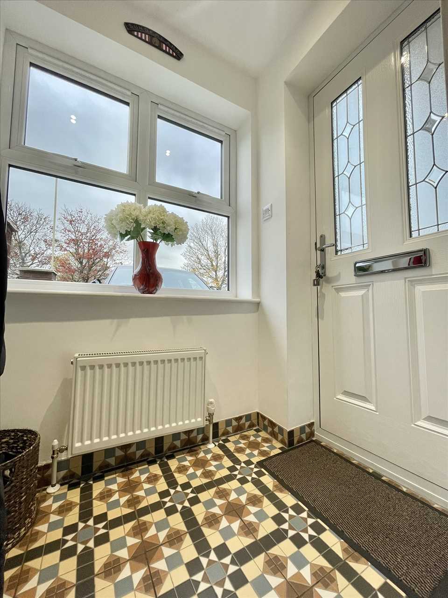
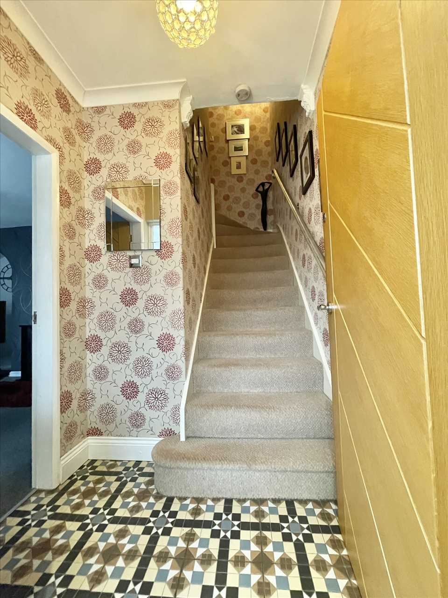
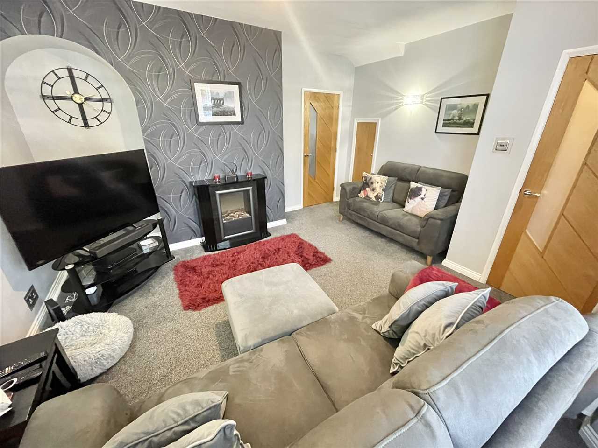
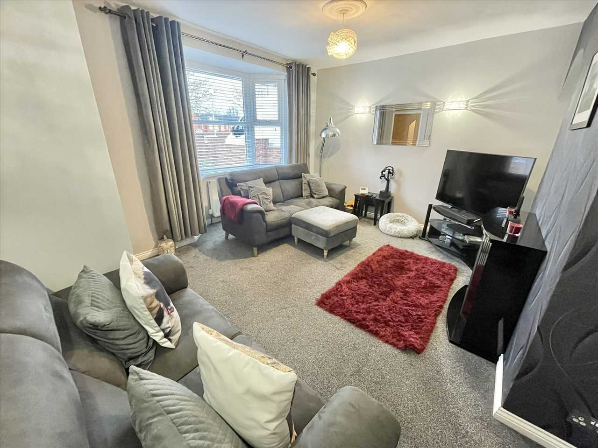
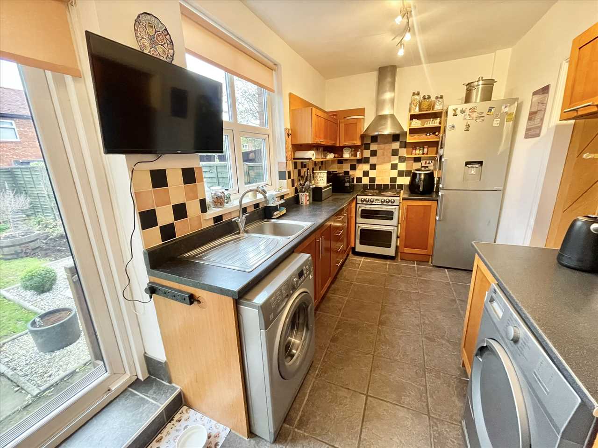
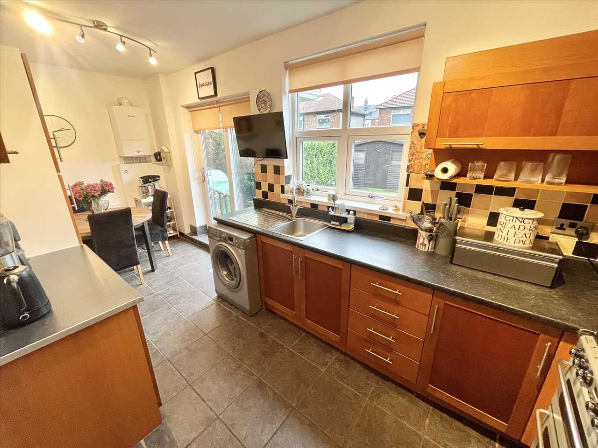
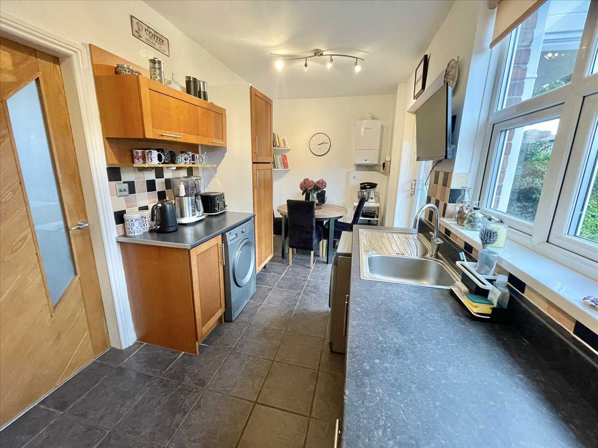
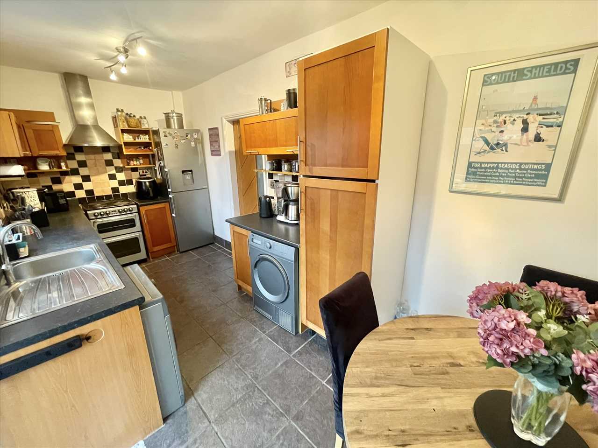
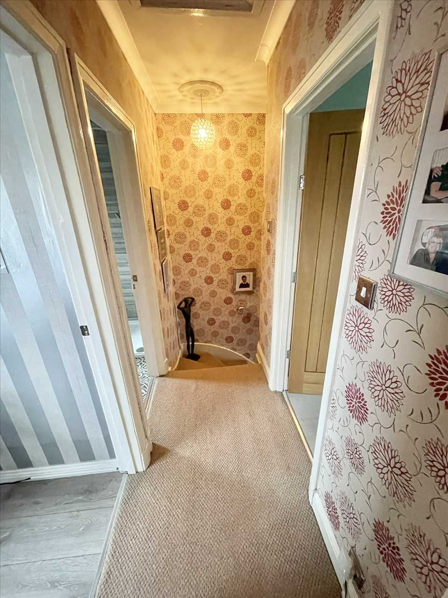
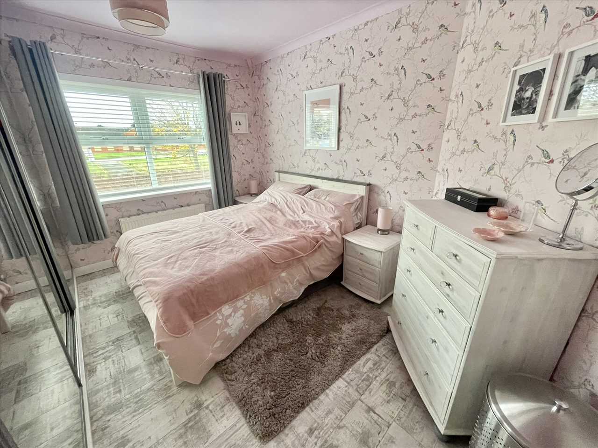
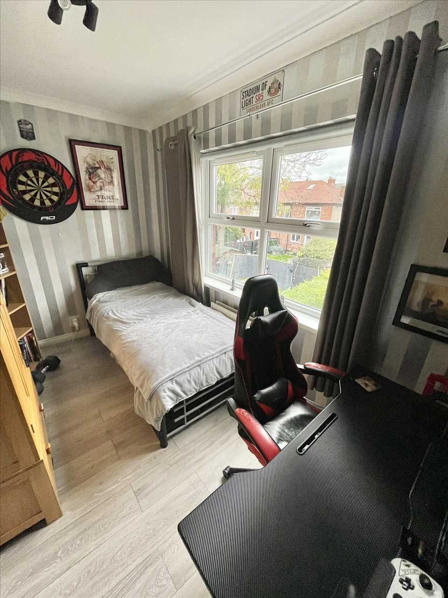
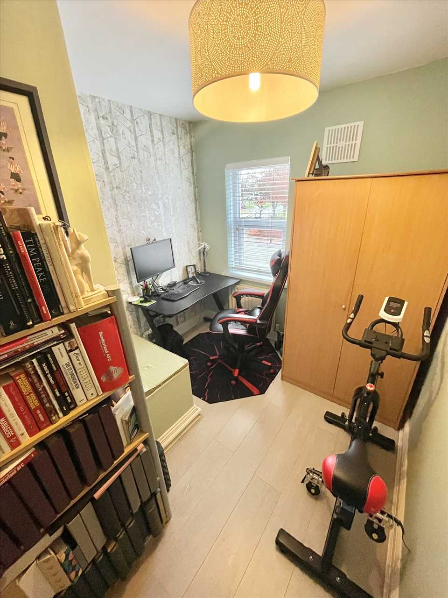
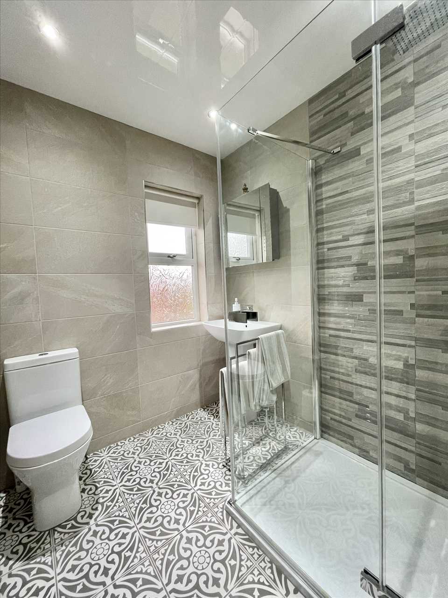

3 Bedrooms 1 Bathroom 1 Reception
Terraced - Freehold
15 Photos
South Shields
Key Features
- END TERRACE HOUSE
- THREE BEDROOMS
- MODERN SHOWER ROOM
- KITCHEN/BREAKFAST ROOM WITH SLIDING PATIO DOOR
- OFF ROAD PARKING AND GARDENS TO FRONT & REAR
- EPC RATING D
- FREEHOLD
- COUNCIL TAX BAND B
Summary
THIS BEAUTIFULLY PRESENTED END TERRACE HOME IS A TRUE CREDIT TO ITS CURRENT OWNERS OFFERING MODERN LIVING THROUGHOUT. ENCLOSED BY BOUNDARY WALLS THE PROPERTY ENJOYS GARDENS TO BOTH THE FRONT AND REAR - A RARE FIND FOR A TERRACE HOME - AND BENEFITS FROM OFF ROAD PARKING FOR EXTRA CONVENIENCE. INSIDE, A WELCOMING PORCH EXTENSION LEADS INTO A STYLISH LOUNGE, FOLLOWED BY A MODERN KITCHEN/BREAKFAST ROOM WITH A SLIDING PATIO DOOR OPENING ONTO THE REAR GARDEN. UPSTAIRS THERE ARE THREE BEDROOMS AND AN ULTRA MODERN SHOWER ROOM. RECENT IMPROVEMENTS INCLUDE A NEW ROOF (2018) AND A BOILER FITTED APPROXIMATELY TWO YEARS AGO. IDEALLY LOCATED CLOSE TO SOUTH TYNESIDE HOSPITAL, THIS LOVELY HOME IS ALSO CONVENIENT FOR LOCAL SCHOOLS, THE TYNE TUNNEL, AND EXCELLENT TRANSPORT LINKS, MAKING IT PERFECT FOR COMMUTERS AND FAMILIES ALIKE. READY TO MOVE INTO - EARLY VIEWING IS HIGHLY RECOMMENDED.
Full Description
ENTRANCE PORCH 1.42m (4' 8") x 1.16m (3' 10")
Composite double glazed front door, radiator, mosaic tiled floor, LED lighting, upvc double glazed windows, oak wood inner door opening into the entrance lobby.
ENTRANCE LOBBY
Mosaic tiled floor, radiator.
LOUNGE (front) 4.46m (14' 8") x 3.80m (12' 6")into bay
Fitted carpet, three wall lights, radiator, upvc double glazed bay window, venetian blinds, understairs cupboard.
KITCHEN/BREAKFAST ROOM 5.58m (18' 4") x 2.25m (7' 5")
A range of wood fronted fitted wall/floor units with single drainer stainless steel sink unit with mixer tap, electric cooker point, overhead stainless steel extractor hood, complementary inset wall tiling, plumbing for washer, ceramic tiled floor, radiator, Worcester gas combination central heating boiler, upvc double glazed window, upvc double glazed sliding patio door, roller blinds.
STAIRS/LANDING
Fitted carpet, loft hatch with pull down metal ladder providing access to the part boarded loft with Velux double glazed window and light.
BEDROOM NO. 1 (front) 3.88m (12' 9") x 2.90m (9' 6")into 'robes
Built in wardrobes with sliding mirror doors, radiator, upvc double glazed window, venetian blinds, laminate flooring, ceiling coving.
BEDROOM NO. 2 (rear) 3.50m (11' 6") x 2.25m (7' 5")
Laminate flooring, radiator, roller blinds, upvc double glazed window.
BEDROOM NO. 3 (front) 2.54m (8' 4") x 2.80m (9' 2")red. to 1.84m
Laminate flooring, radiator, upvc double glazed window, venetian blinds.
SHOWER ROOM/W.C. 2.25m (7' 5") x 1.94m (6' 4")
Walk in shower cubicle with overhead chrome plumbed shower and hand held spray, pedestal wash hand basin, low level w.c., fully tiled walls, pvc lined ceiling with halogen lighting, ceramic tiled floor, chrome towel radiator, upvc double glazed window, roller blind.
EXTERIOR
The property has an enclosed front garden with car standage space. The side gate opens to a path where there is an outside tap and leads to the rear garden which includes a lawn, feature patio area with paving and pebbles, outside tap, exterior power points, outside lighting and garden shed.
ADDITIONAL INFORMATION
We are advised by the vendors that the property was re-roofed in 2018. The property also has cavity wall insulation and the boiler was renewed approximately two years ago.
Reference: ANM1002027
Disclaimer
These particulars are intended to give a fair description of the property but their accuracy cannot be guaranteed, and they do not constitute an offer of contract. Intending purchasers must rely on their own inspection of the property. None of the above appliances/services have been tested by ourselves. We recommend purchasers arrange for a qualified person to check all appliances/services before legal commitment.
Contact Andrew McLean Estate Agents for more details
Share via social media

