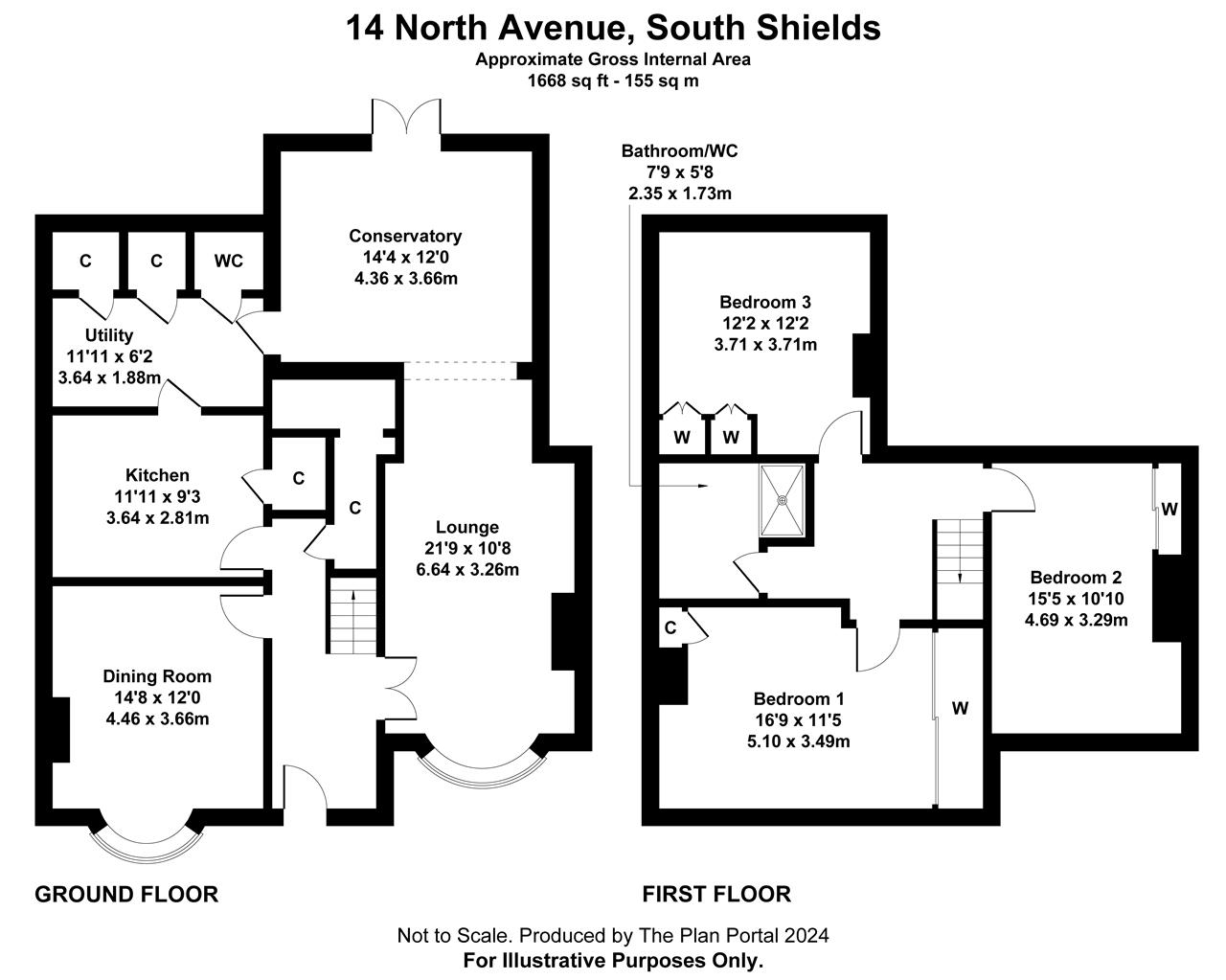North Avenue, South Shields, NE34 6BB
Sold STC - Offers over £399,950
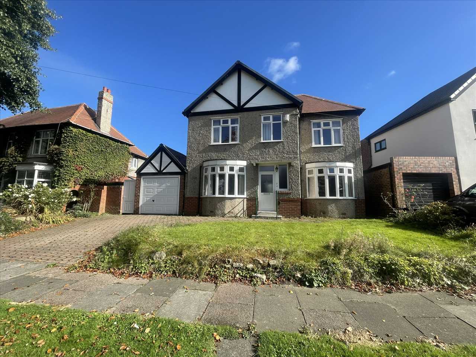
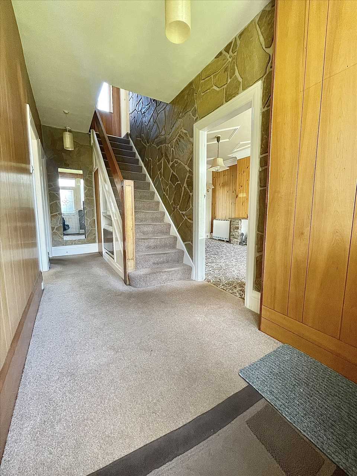
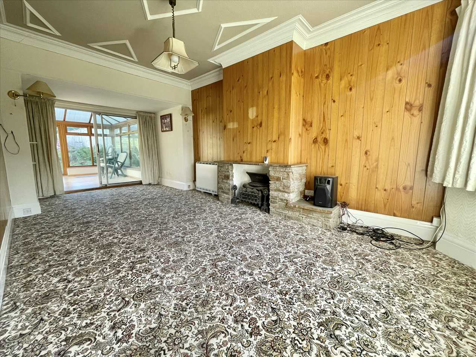
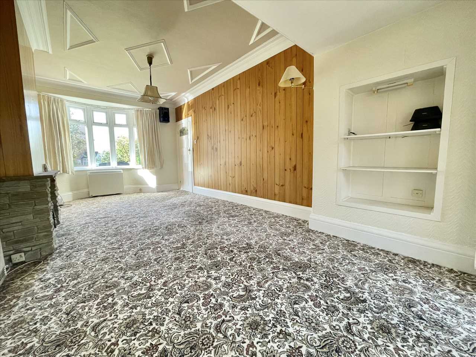
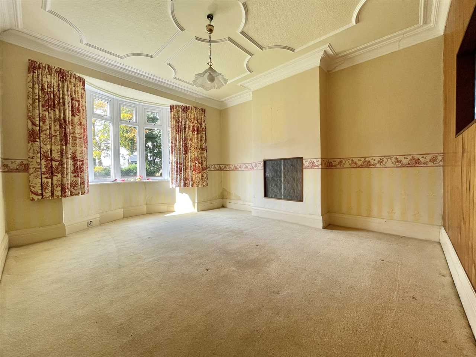
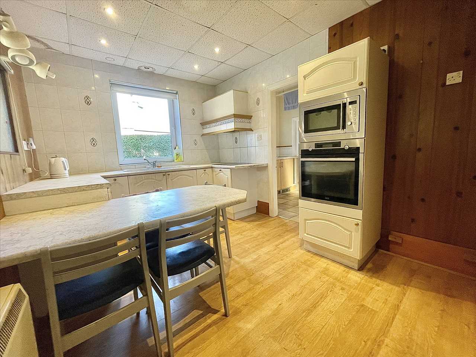
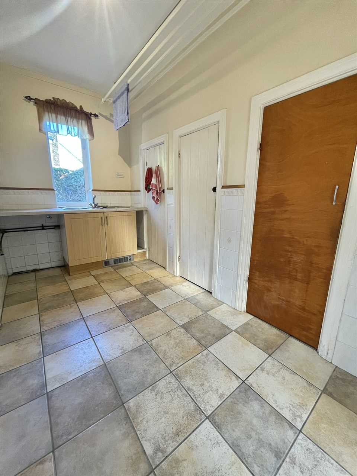
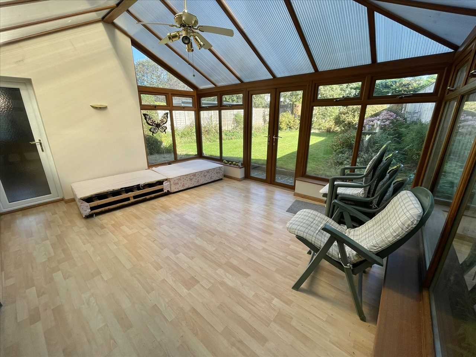
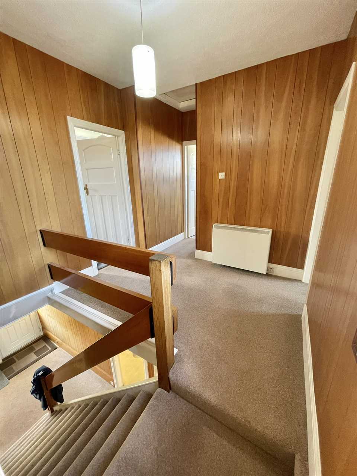
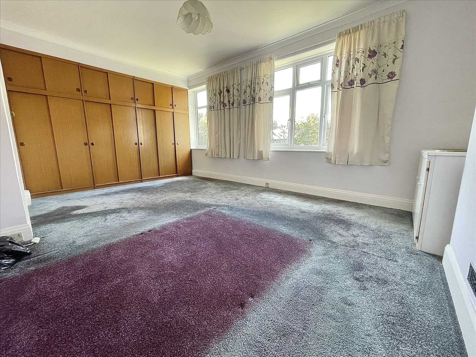
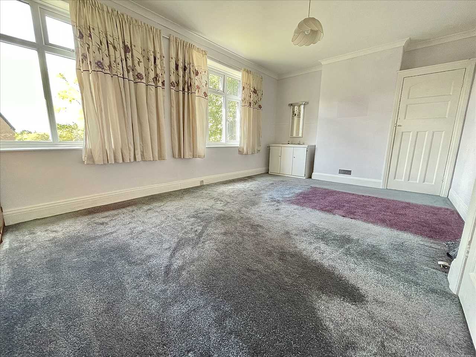
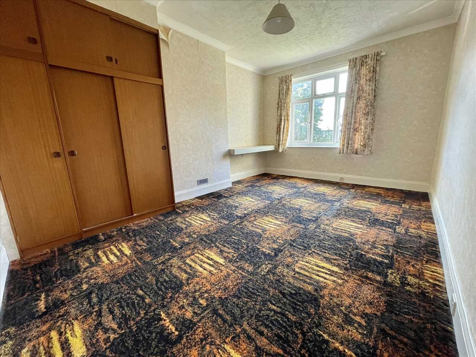
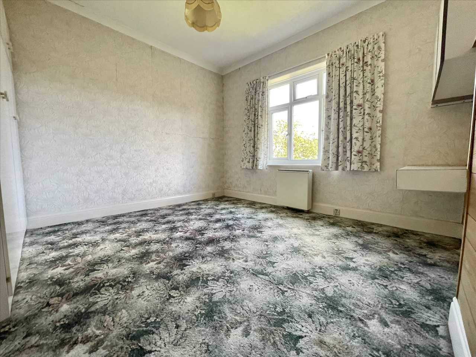
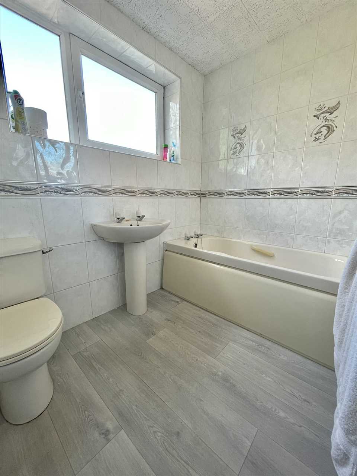
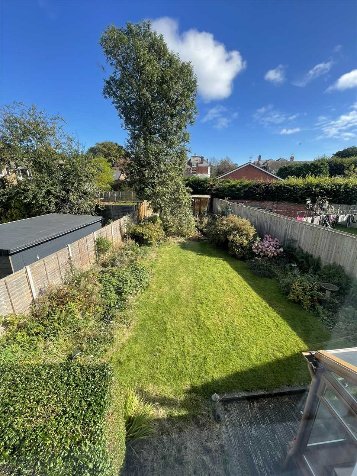
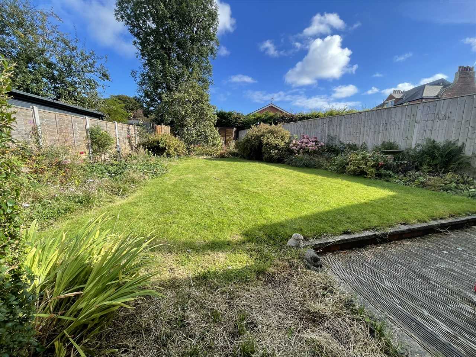
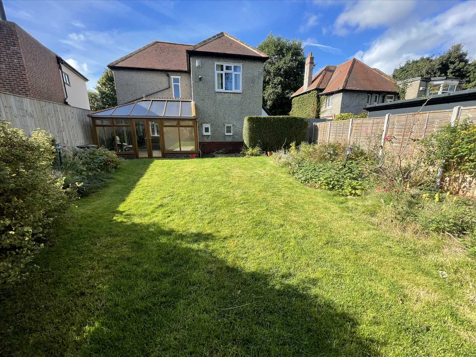
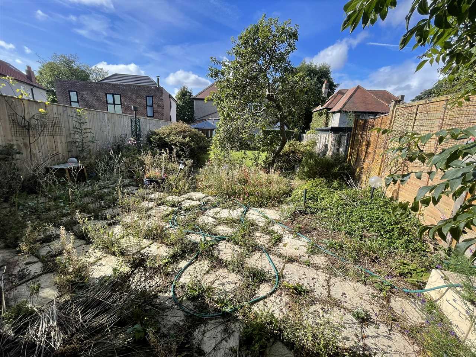
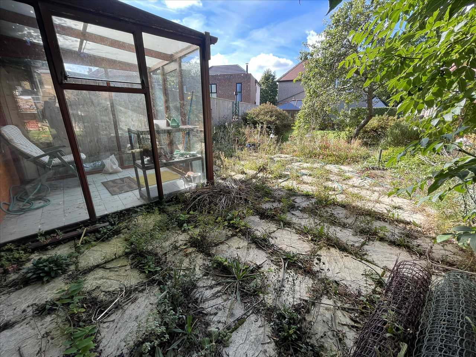
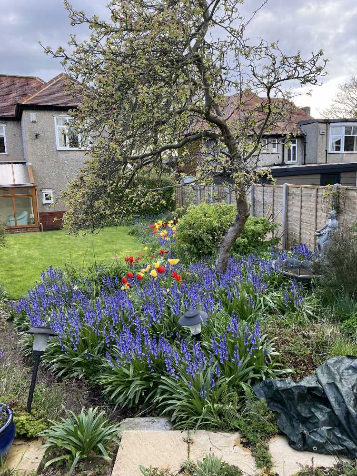
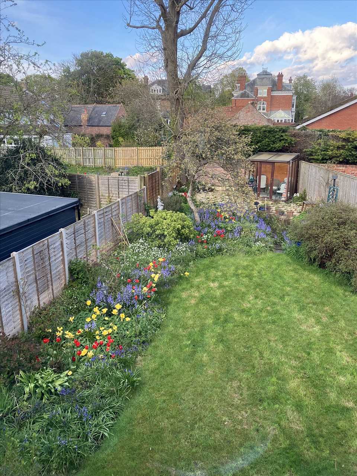
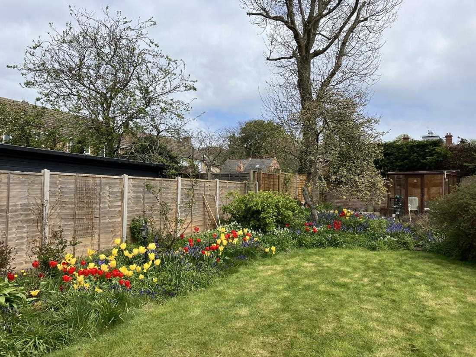
3 Bedrooms 1 Bathroom 2 Reception
Detached - Freehold
22 Photos
South Shields
Key Features
- DETACHED HOUSE
- THREE BEDROOMS (FORMERLY FOUR)
- TWO RECEPTION ROOMS, CONSERVATORY & UTILITY WITH W.C. OFF
- MOSTLY UPVC DOUBLE GLAZED/ELECTRIC STORAGE HEATING & HOT WATER SYSTEM
- LARGE PRIVATE REAR GARDEN
- PRIME HARTON VILLAGE LOCATION
- FREEHOLD, EPC RATING E
- COUNCIL TAX BAND F
Summary
WE ARE DELIGHTED TO OFFER FOR SALE A THREE BEDROOM (FORMERLY FOUR BEDROOM) DETACHED HOUSE OCCUPYING A PROMINENT SITE IN THE MUCH SOUGHT AFTER AREA OF HARTON VILLAGE. THIS CHERISHED FAMILY HOME OFFERS AMPLE LIVING ACCOMMODATION TO INCLUDE A LARGE CONSERVATORY, UTILITY WITH W.C. AND STORES, KITCHEN/BREAKFAST ROOM AND TWO RECEPTION ROOMS. THE IMPRESSIVE GROUNDS INCLUDE A GARAGE, BLOCK PAVED CAR STANDAGE, FRONT LAWN AND GOOD SIZE PRIVATE REAR GARDEN. THE PROPERTY IS READY MADE FOR REFURBISHING/UPGRADING AND AS SUCH HAS CONSIDERABLE POTENTIAL FOR THE DISCERNING PURCHASER WISHING TO BE LOCATED IN THIS PRIME LOCATION.
Full Description
ENTRANCE HALL
Upvc double glazed window and front door, fitted carpet, storage heater, understairs cupboard, built in meter cupboard with three phase electricity supply.
LOUNGE (front) 6.64m (21' 9") x 3.26m (10' 8")red. to 2.69m
Fitted carpet, electric convector log effect fire, two wall lights, two storage heaters, upvc double glazed bay window, aluminium double glazed sliding patio door opening into the conservatory.
DINING ROOM (front) 4.46m (14' 8")into bay x 3.66m (12' 0")
Fitted carpet, ornate plaster ceiling, upvc double glazed bay window.
KITCHEN/BREAKFAST ROOM 3.64m (11' 11") x 2.81m (9' 3")
Fitted wall/floor units, single drainer one and a half bowl sink unit with mixer tap, built in oven/microwave/electric hob/concealed extractor hood, breakfast bar, storage heater, laminate flooring, upvc double glazed window, shelved pantry, lowered ceiling with halogen lighting, serving hatch with glazed panel.
UTILITY ROOM 3.64m (11' 11") x 1.88m (6' 2")
One and a half bowl stainless steel sink unit with mixer tap, plumbing for washer, ceramic tiled floor, upvc double glazed window, part tiled walls, plinth heater, two built in storage cupboards, w.c. off with low level suite and upvc double glazed window, upvc double glazed door opening into the conservatory.
CONSERVATORY 4.36m (14' 4") x 3.66m (12' 0")
Laminate flooring, two wall lights, ceiling fan light, upvc double glazed windows, upvc double glazed patio doors.
STAIRS/LANDING
Fitted carpet, storage heater, single glazed timber window frame with secondary glazing, enclosed shower cubicle off with ceiling extractor.
BEDROOM NO. 1 (front, formerly two bedrooms) 5.10m (16' 9") x 3.49m (11' 5")
Built in wardrobes with cupboards over, fitted carpet, alcove cupboard, two upvc double glazed windows, vanity wash hand basin.
BEDROOM NO. 2 (front) 4.69m (15' 5") x 3.29m (10' 10")
Fitted carpet, alcove wardrobe, upvc double glazed window.
BEDROOM NO. 3 (rear) 3.71m (12' 2") x 3.71m (12' 2")
Fitted carpet, upvc double glazed window, storage heater, fitted wardrobes.
BATHROOM/W.C. 2.35m (7' 9") x 1.73m (5' 8")
White suite comprising jacuzzi style panelled bath, low level w.c., pedestal wash hand basin, electric chrome towel radiator, fully tiled walls, vinolay flooring, lowered ceiling, upvc double glazed window.
EXTERIOR
The property has an attached garage measuring some 4.95m x 2.96m with electronically controlled up and over door, side window and power.
The front of the property has an open plan front lawn with adjoining block paved driveway in front of the garage, adjoining which there is a door providing access to the rear garden.
The private rear garden is well stocked with shrubs and a mature apple tree along with a good size lawn, decking area outside of the conservatory where there is also an external power point and at the end of the garden there is a summer house (which has power) on a paved patio. Behind the garage there is a concrete hard standing area along with external tap and exterior lighting.
Reference: ANM1001957
Disclaimer
These particulars are intended to give a fair description of the property but their accuracy cannot be guaranteed, and they do not constitute an offer of contract. Intending purchasers must rely on their own inspection of the property. None of the above appliances/services have been tested by ourselves. We recommend purchasers arrange for a qualified person to check all appliances/services before legal commitment.
Contact Andrew McLean Estate Agents for more details
Share via social media
