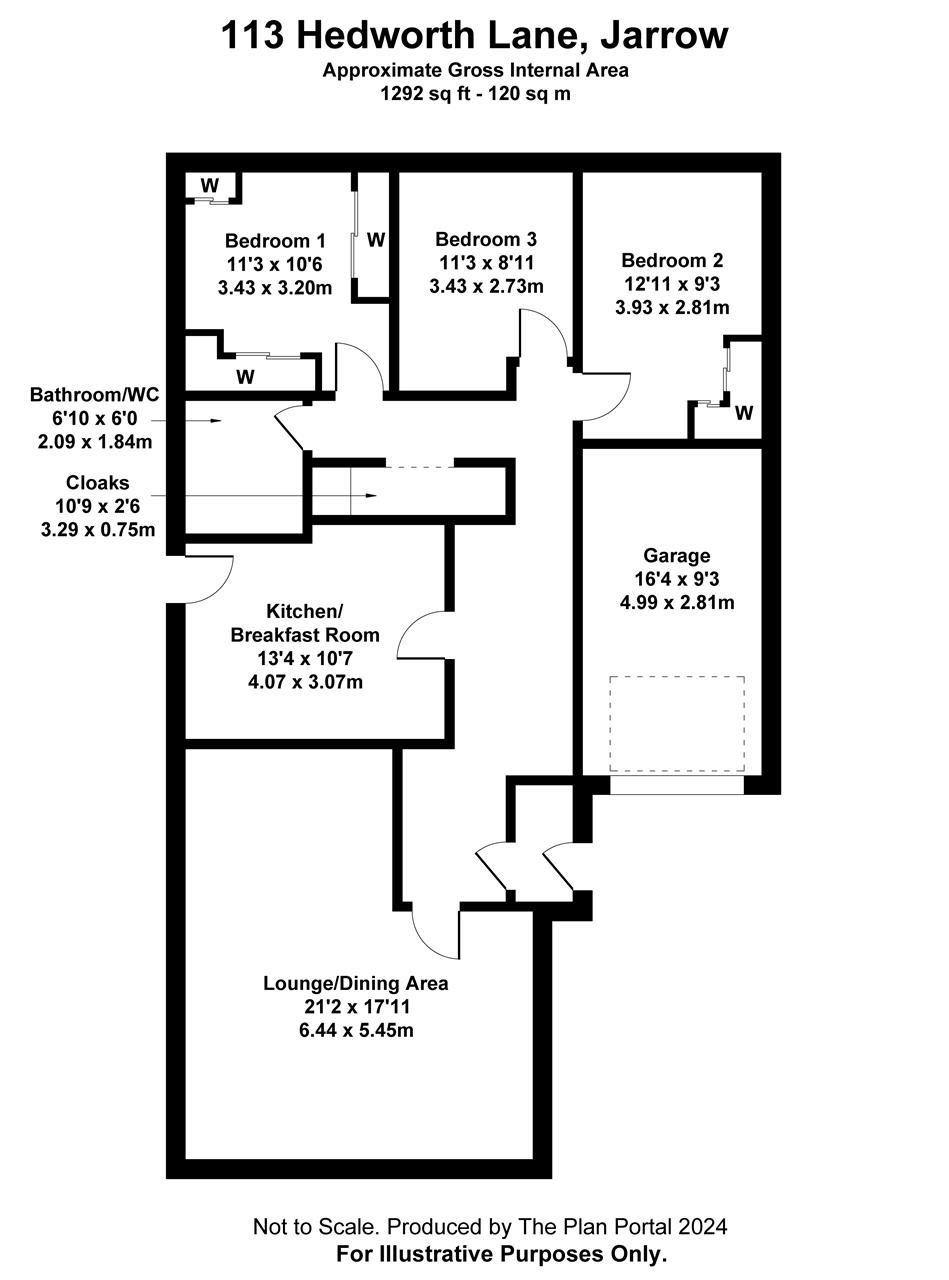Hedworth Lane, Jarrow, NE32 4LU
Sold STC - £225,000
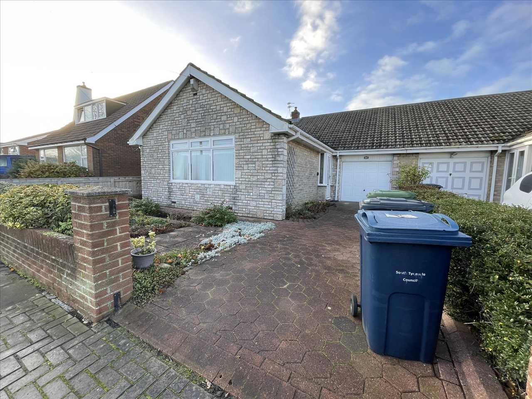
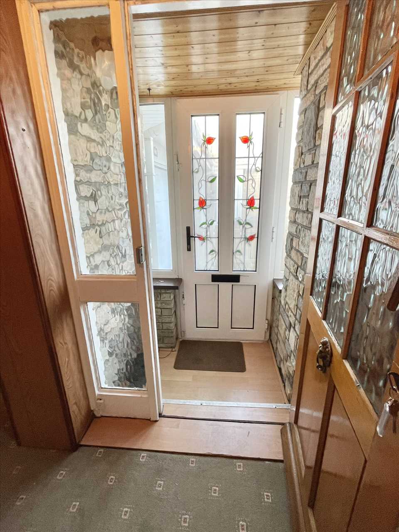
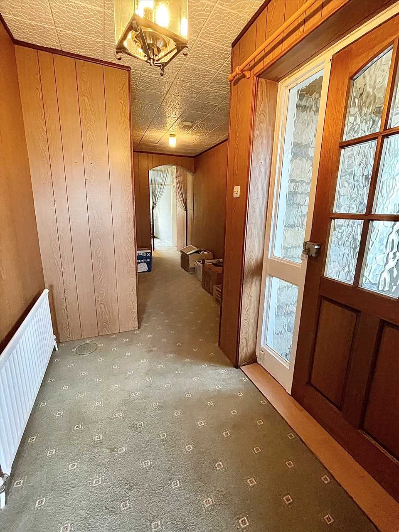
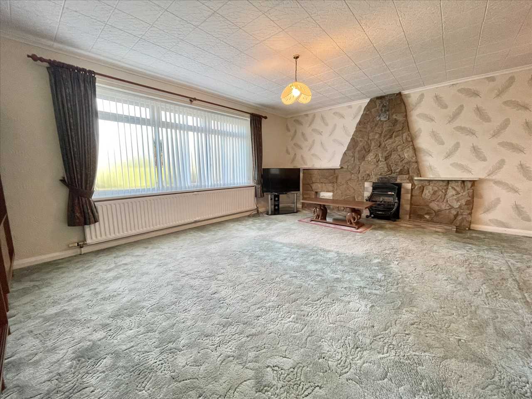
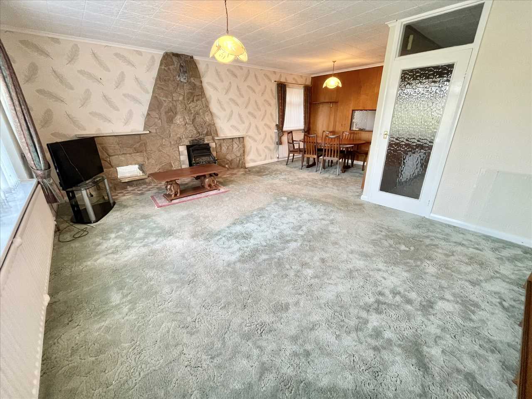
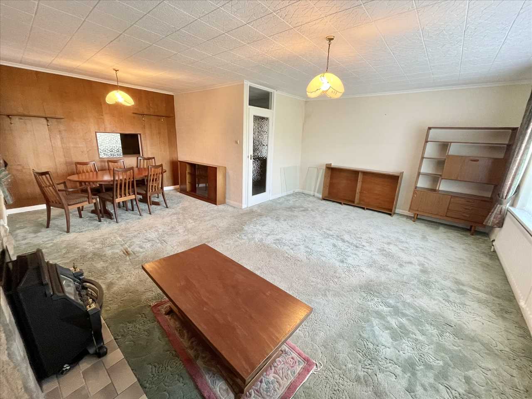
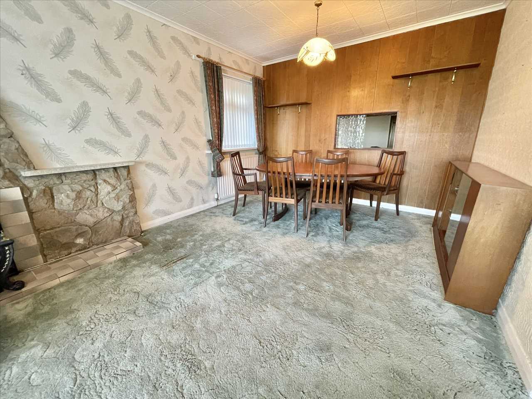
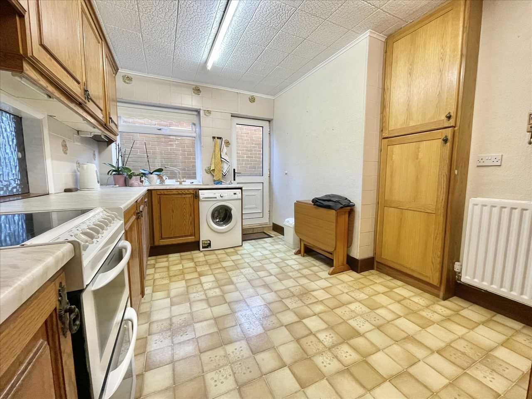
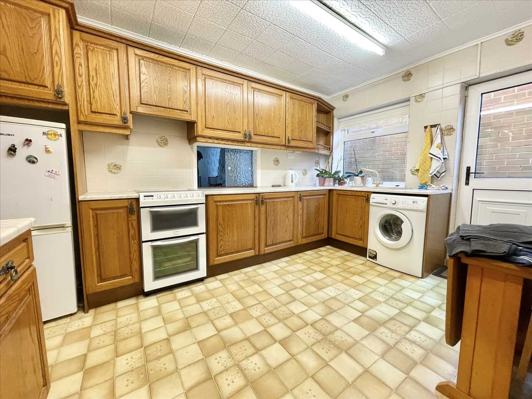
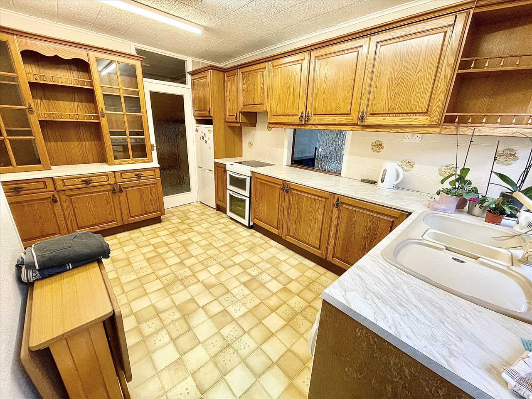
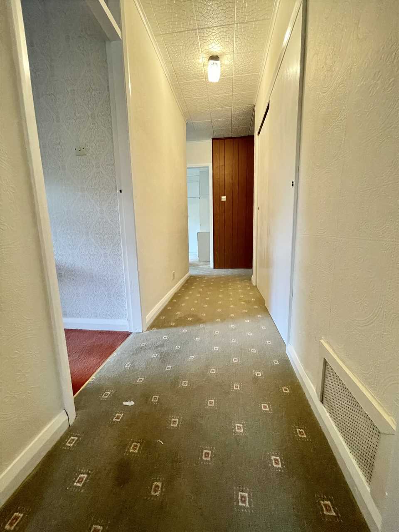
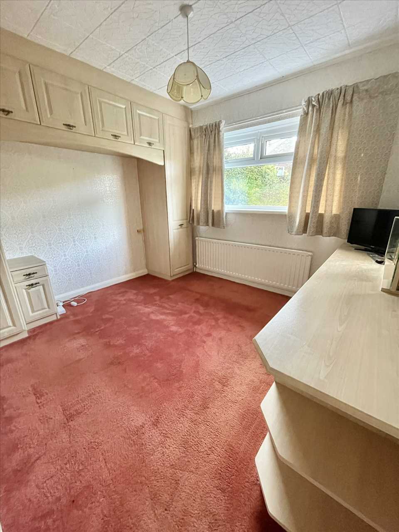
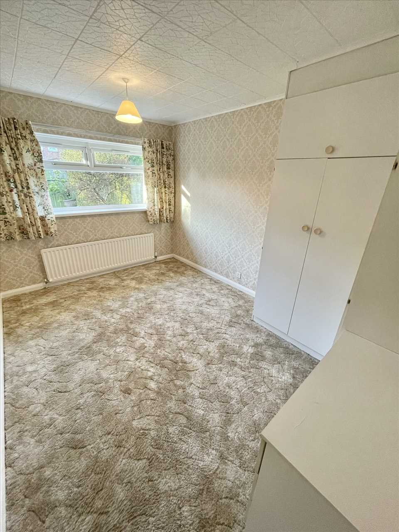
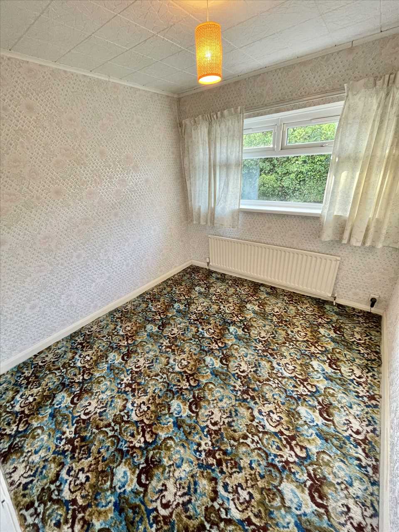
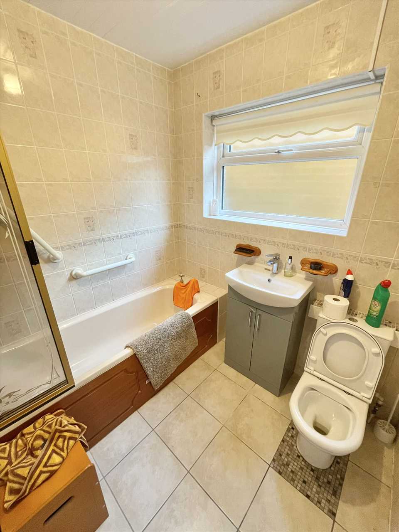
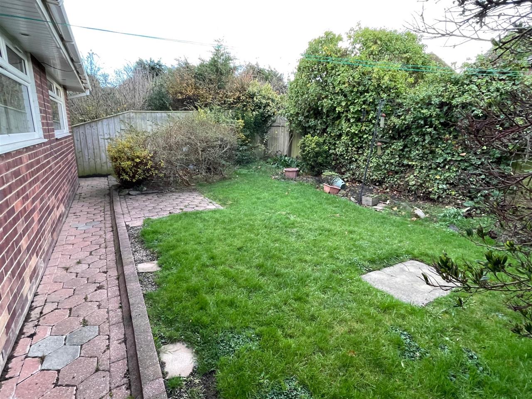
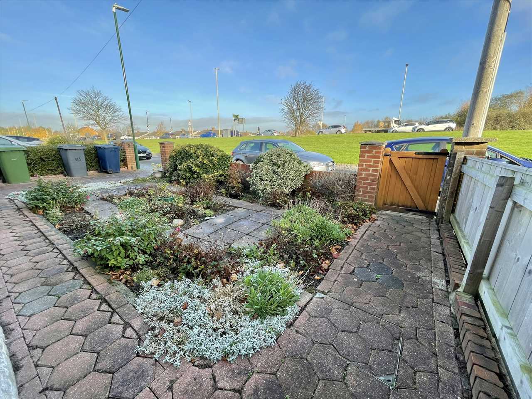
3 Bedrooms 1 Bathroom 2 Reception
Bungalow - Freehold
17 Photos
Jarrow
Key Features
- SEMI DETACHED BUNGALOW
- THREE BEDROOMS
- OPEN PLAN LOUNGE/DINING ROOM
- INTEGRAL GARAGE
- EASY MAINTENANCE GROUNDS
- FREEHOLD
- EPC RATING D
- COUNCIL TAX BAND D
Summary
AN IDEAL AND RARE OPPORTUNITY TO ACQUIRE A SUBSTANTIAL THREE BEDROOM SEMI DETACHED BUNGALOW WHICH WOULD MAKE AN IDEAL FAMILY HOME WELL PLACED IN A CONVENIENT CUL-DE-SAC SET BACK FROM HEDWORTH LANE WITH EASY ACCESS TO THE A19 TYNE TUNNEL ROAD SERVING MAJOR ROUTES IN THE REGION. THE PROPERTY IS DUE FOR UPDATING BUT OFFERS SPACIOUS ACCOMMODATION AND EASY MAINTENANCE GROUNDS AND IS AVAILABLE WITH IMMEDIATE VACANT POSSESSION. WELL WORTH VIEWING TO APPRECIATE THE POTENTIAL AND PROXIMITY TO LOCAL AMENITIES, SCHOOLS AND PUBLIC TRANSPORT.
Full Description
ENTRANCE PORCH
Stained glass leaded upvc double glazed front door, upvc double glazed windows, laminate flooring, Georgian glazed inner door opening into the hall.
ENTRANCE HALL
Fitted carpet, radiator.
LOUNGE/DINING ROOM (front) 6.44m (21' 2") x 5.45m (17' 11")
Stone feature fireplace with living flame coal gas fire in a raised grate, fitted carpet, two radiators, upvc double glazed windows to the front and side, vertical blinds.
KITCHEN/BREAKFAST ROOM 4.07m (13' 4") x 3.07m (10' 1")
A range of oak wood fitted wall/floor units, single drainer one and a half bowl sink unit with mixer tap, complementary inset wall tiling, electric cooker point, twin panelled radiator, plumbing for washer, fluorescent light, vinolay flooring, serving hatch to the dining area, cupboard with Worcester gas combination central heating boiler, upvc double glazed window with roller blind, upvc double glazed back door.
REAR HALL
With built in cloaks cupboard.
BEDROOM NO. 1 (rear) 3.43m (11' 3") x 3.20m (10' 6")
Fitted wardrobes incorporating overhead cupboards/dresser/drawers, fitted carpet, radiator, upvc double glazed window.
BEDROOM NO. 2 (rear) 3.93m (12' 11") x 2.81m (9' 3")
Fitted wardrobes with matching drawers, radiator, fitted carpet, upvc double glazed window.
BEDROOM NO. 3 (rear) 3.43m (11' 3") x 2.73m (8' 11")
Fitted wardrobes, fitted carpet, radiator, upvc double glazed window.
BATHROOM/W.C. 2.09m (6' 10") x 1.84m (6' 0")
White suite comprising panelled bath with overhead Gainsborough Regent 3 electric instant hot water shower, vanity wash basin, low level w.c., radiator, fully tiled walls, ceramic tiled flooring, shaver light, pvc clad ceiling, upvc double glazed window, roller blind.
EXTERIOR
The integral garage measures some 4.99m x 2.81m approx. and includes a metal up and over door, light, power point and floor units. There is block paved car standage space on the driveway in front of the property where there is an easy maintenance front garden with block paved pathway leading around the property where there is a side gate providing access to the rear garden.
Reference: ANM1001972
Disclaimer
These particulars are intended to give a fair description of the property but their accuracy cannot be guaranteed, and they do not constitute an offer of contract. Intending purchasers must rely on their own inspection of the property. None of the above appliances/services have been tested by ourselves. We recommend purchasers arrange for a qualified person to check all appliances/services before legal commitment.
Contact Andrew McLean Estate Agents for more details
Share via social media
