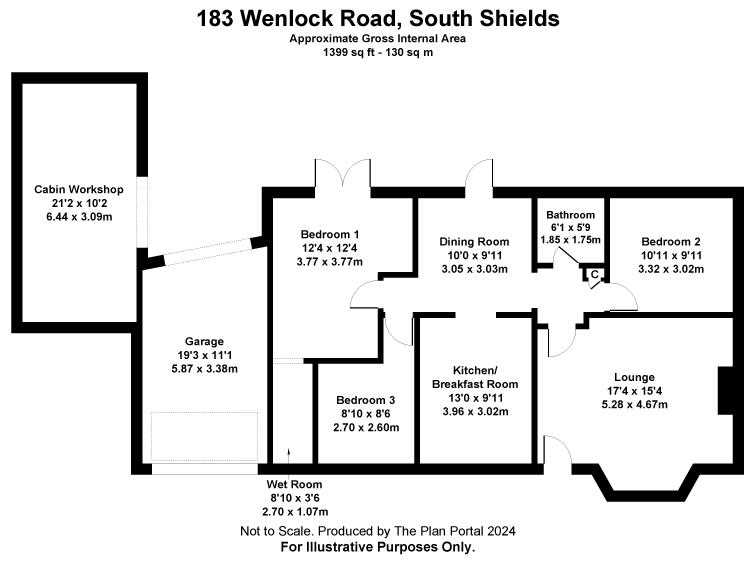Wenlock Road, South Shields, NE34 9BP
For Sale - £269,950
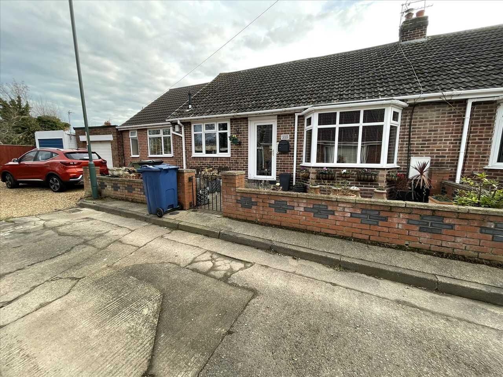
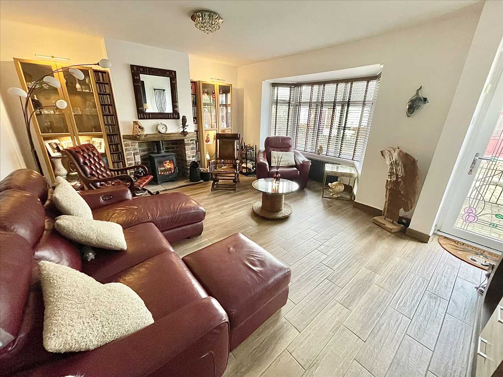
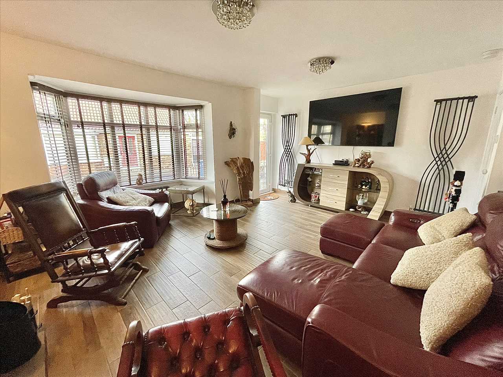
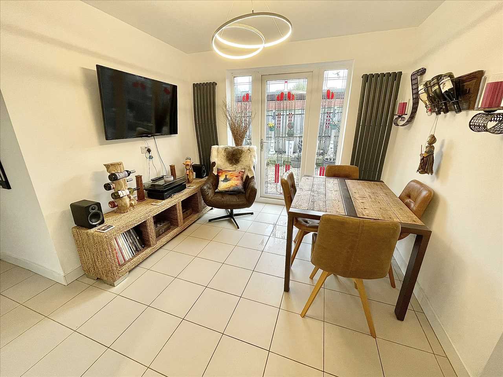
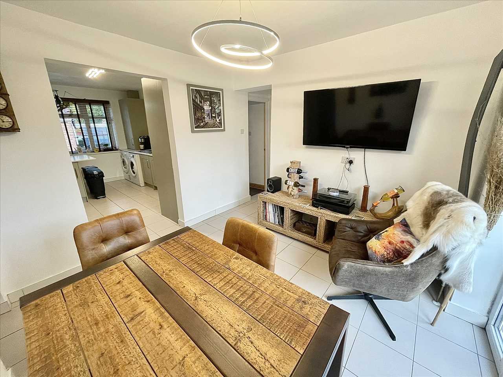
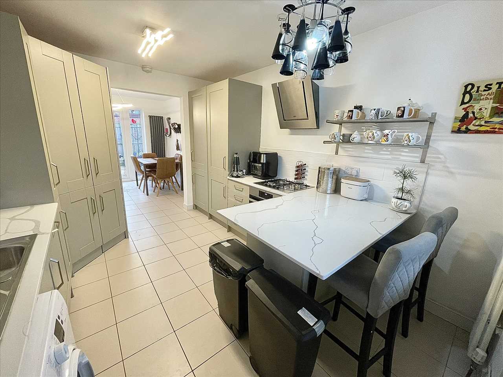
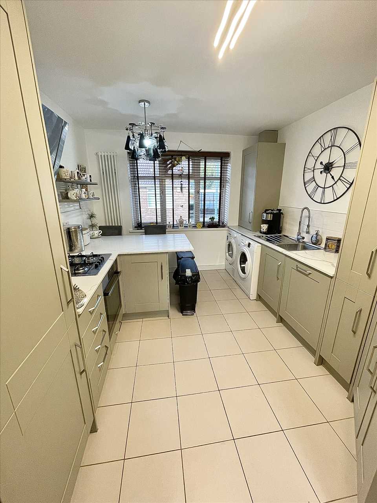
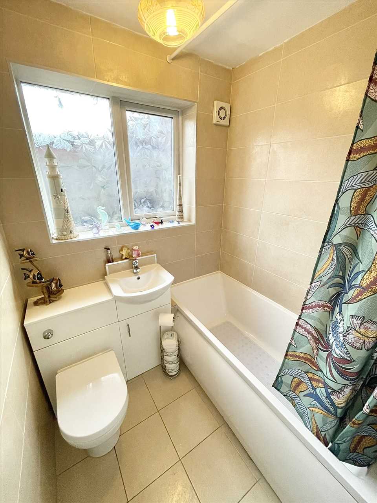
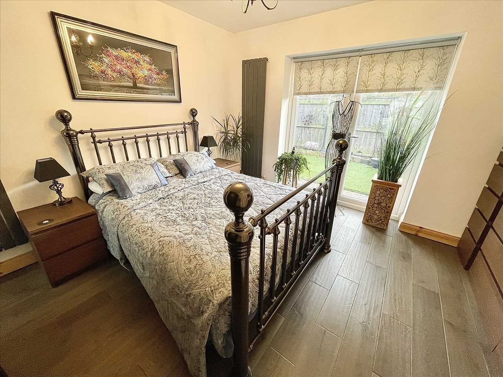
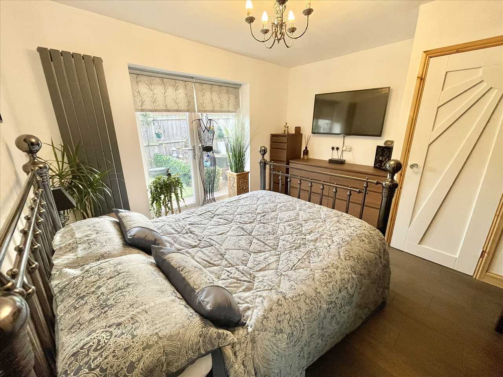
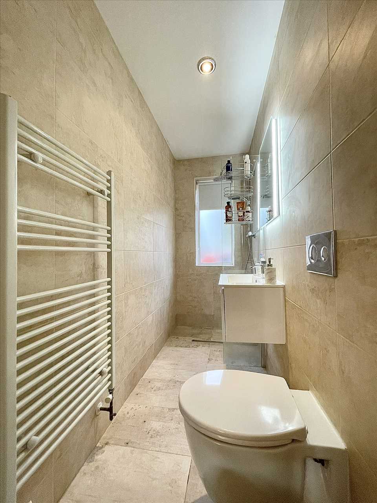
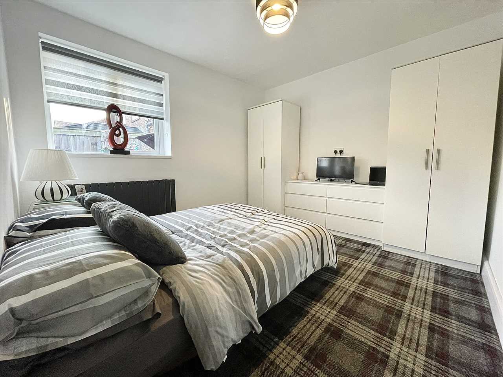
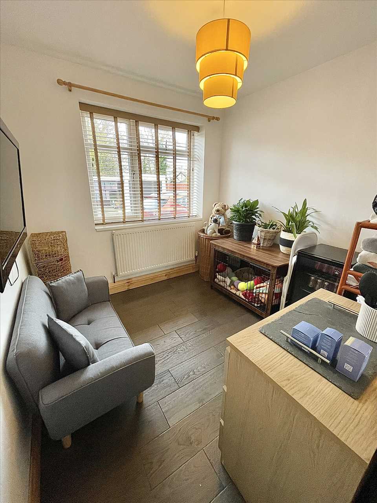
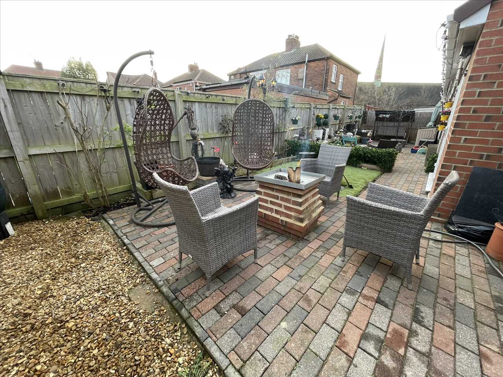
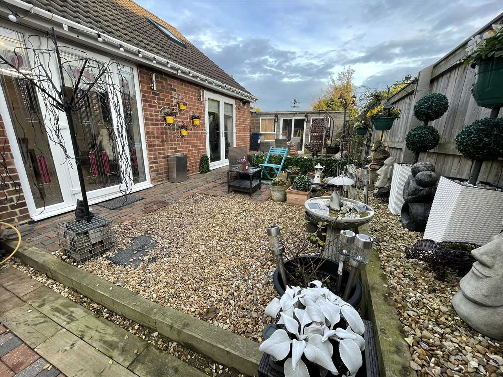
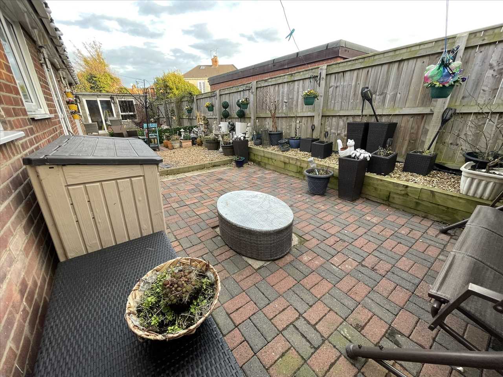
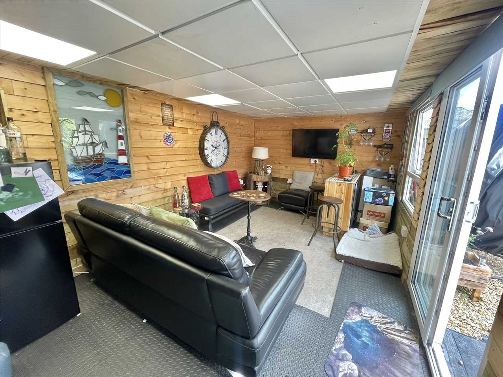
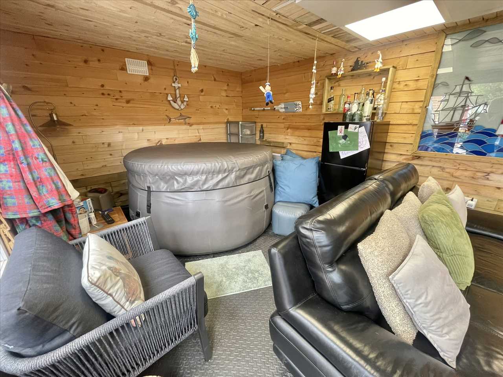
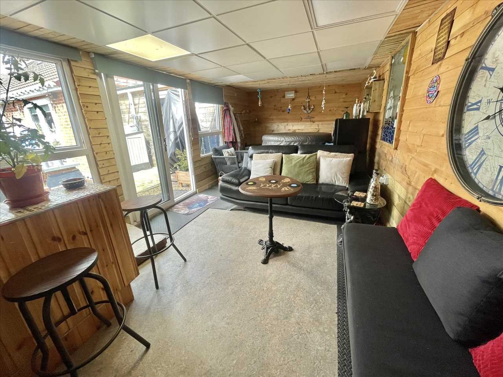
3 Bedrooms 2 Bathrooms 2 Reception
Bungalow - Leasehold
19 Photos
South Shields
Key Features
- EXTENDED SEMI DETACHED BUNGALOW
- THREE BEDROOMS
- BATHROOM/W.C. & EN SUITE WET ROOM/W.C.
- KITCHEN/BREAKFAST ROOM & DINING ROOM
- CLOSE TO METRO STATION
- COUNCIL TAX BAND A
- EPC RATING D
- LEASEHOLD 999 YEARS FROM 23 NOVEMBER 1955
Summary
THIS MID TERRACE HOUSE IS A RARE EXAMPLE OF A VICTORIAN HOME WHICH HAS BEEN THOUGHTFULLY AND TASTEFULLY RESTORED OVER A NUMBER OF YEARS TO RE-CREATE ITS VICTORIAN SPLENDOUR. THERE ARE A NUMBER OF ORIGINAL FEATURES AROUND THE PROPERTY ALONG WITH REPLICA LIGHT SWITCHES AND OTHER FITTINGS INCLUDING SOME FIREPLACES. THE PROPERTY HAS BEEN EXTENSIVELY UPGRADED AND THERE IS A HIGH STANDARD OF DECOR THROUGHOUT REFLECTING THIS PERIOD RESIDENCE. THE ACCOMMODATION INCLUDES THREE BEDROOMS, ONE OF WHICH COULD EASILY BE SPLIT TO CREATE A FOURTH BEDROOM AND THERE ARE THREE RECEPTION ROOMS, A KITCHEN, BATHROOM AND SEPARATE W.C.. SITUATED IN THIS SOUGHT AFTER LOCATION CLOSE TO SOUTH TYNESIDE COLLEGE, PARKS AND METRO STATION THIS IS A ONE OFF OPPORTUNITY TO ACQUIRE A HOME WITH ITS ORIGINAL ELEGANCE RESTORED.
Full Description
LOUNGE (front) 4.67m (15' 4")into bay x 5.28m (17' 4")into alcove
Leaded stained glass upvc double glazed front door, multi fuel stove set in a feature brick inset with timber mantel, wood effect tile flooring, two decorative tall radiators, taped venetian blinds, upvc double glazed bay window.
DINING ROOM (rear) 3.05m (10' 0") x 3.03m (9' 11")
Ceramic tiled floor, two tall anthracite radiators, leaded stained glass upvc double glazed patio door and windows, opening to inner hall with ceramic tiled floor, fitted cupboard and opening to kitchen/breakfast room.
KITCHEN/BREAKFAST ROOM 3.96m (13' 0") x 3.02m (9' 11")
A range of shaker style fitted wall/floor units including a breakfast bar and walk in larder cupboard with automatic light, Silestone worktops, built in oven/gas hob/angled extractor hood, integrated fridge/freezer, plumbing for washer, complementary inset wall tiling, single drainer stainless steel sink unit with mixer tap, ceramic tiled floor, white tall radiator, newly installed Vaillant gas combination central heating boiler, upvc double glazed window, taped venetian blinds.
BATHROOM/W.C. 1.85m (6' 1") x 1.75m (5' 9")
White suite comprising panelled bath with overhead chrome plumbed shower, vanity unit with built in w.c. and sink unit, fully tiled walls, ceramic tiled floor, Manrose extractor fan, upvc double glazed window.
BEDROOM NO. 1 (rear) 3.77m (12' 4") x 3.77m (12' 4")max. dimensions
Two tall anthracite radiators, wood effect tile flooring, upvc double glazed patio doors with roller blinds, sliding glazed door opening to the en suite.
EN SUITE WET ROOM/W.C. 2.70m (8' 10") x 1.07m (3' 6")
Chrome plumbed shower and hand held spray, low level w.c., floating vanity wash hand basin, white towel radiator, ceramic tiled floor, fully tiled walls, upvc double glazed window, roller blind.
BEDROOM NO. 2 (rear) 3.32m (10' 11") x 3.02m (9' 11")
Fitted carpet, anthracite radiator, roller blind, upvc double glazed window, loft hatch with pull down ladder providing access to a part floored loft storage area with Velux double glazed window.
BEDROOM NO. 3 (front) 2.60m (8' 6") x 2.70m (8' 10")
Wood effect tile flooring, radiator, taped venetian blinds, upvc double glazed window, loft hatch with pull down ladder providing access to a part floored loft storage area with Velux double glazed window.
EXTERIOR
The property has a walled front garden and there is an attached garage measuring some 5.87m x 3.38m with a roller shutter door to the front and a upvc double glazed sliding patio door at the rear. Adjacent to the rear of the garage there is a timber clad outbuilding measuring some 6.44m x 3.09m and has upvc double glazed windows and a sliding patio door.
The rear garden which enjoys a sunny aspect includes block paved patio areas, gravelled areas, artificial lawn, brick fire pit, raised borders, cold water supply and outside tap at the rear of the garage and external power.
ADDITIONAL INFORMATION
There is a ground rent payable of £5.50 per annum.
(cabin photograph)
Reference: ANM1001891
Disclaimer
These particulars are intended to give a fair description of the property but their accuracy cannot be guaranteed, and they do not constitute an offer of contract. Intending purchasers must rely on their own inspection of the property. None of the above appliances/services have been tested by ourselves. We recommend purchasers arrange for a qualified person to check all appliances/services before legal commitment.
Contact Andrew McLean Estate Agents for more details
Share via social media
