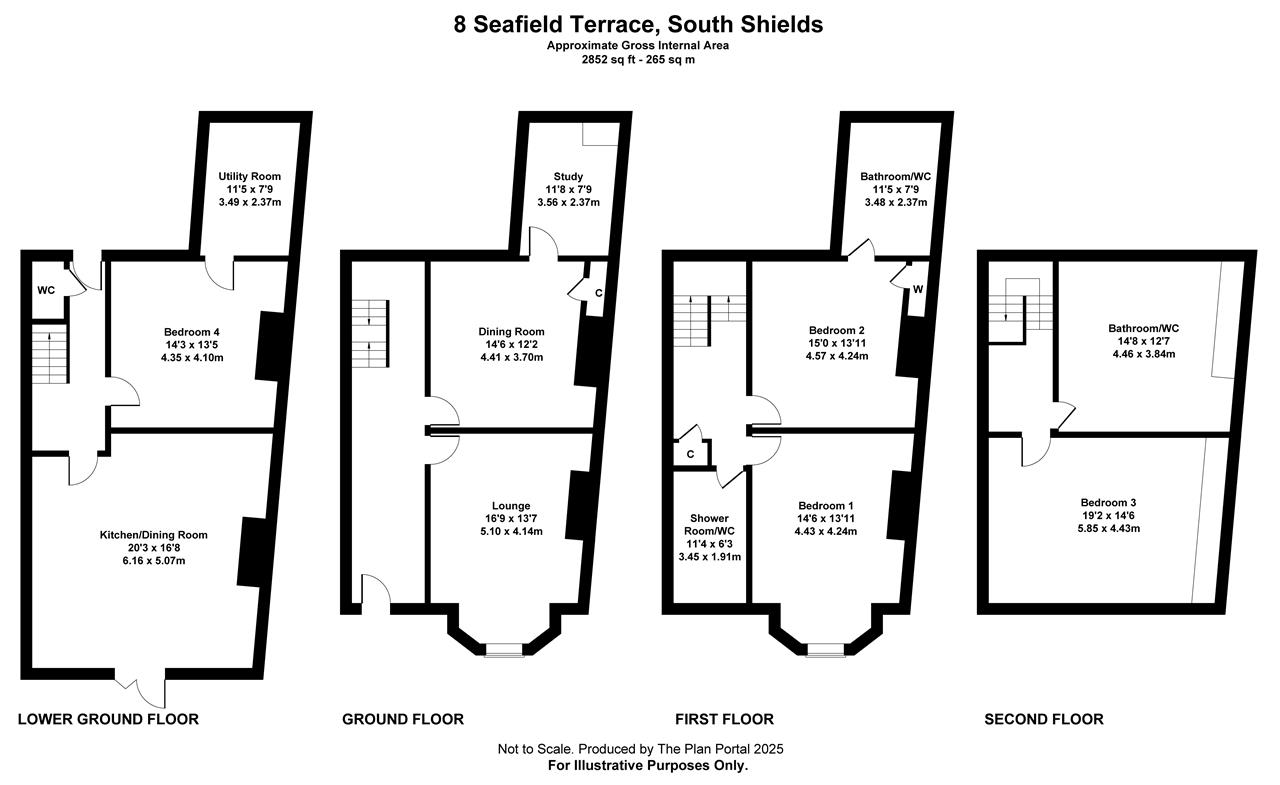Seafield Terrace, South Shields, NE33 2NP
For Sale - Offers over £399,950
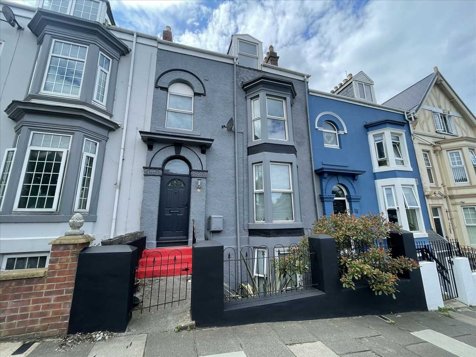
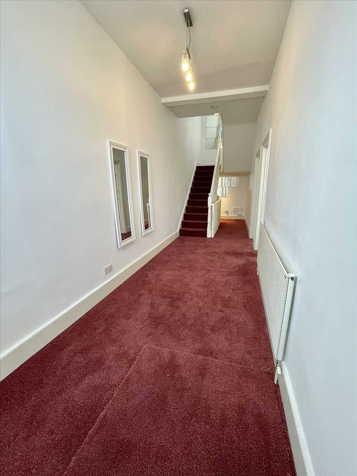
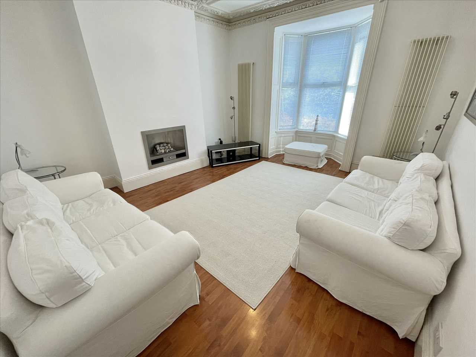
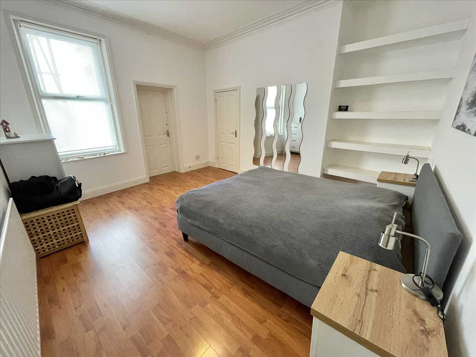
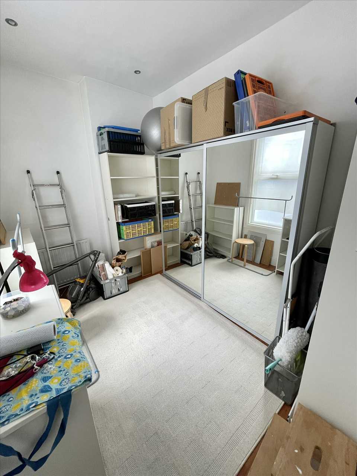
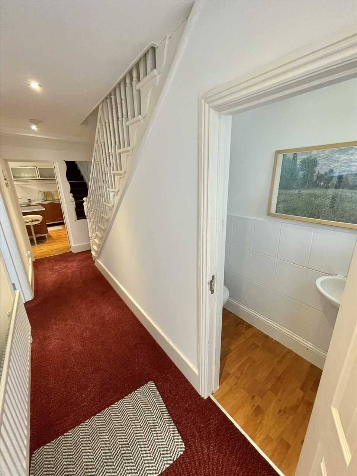
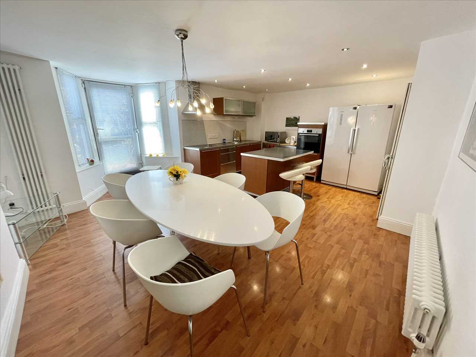
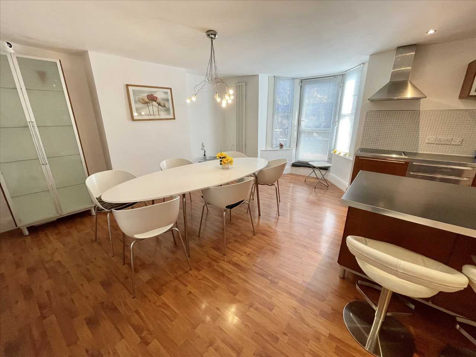
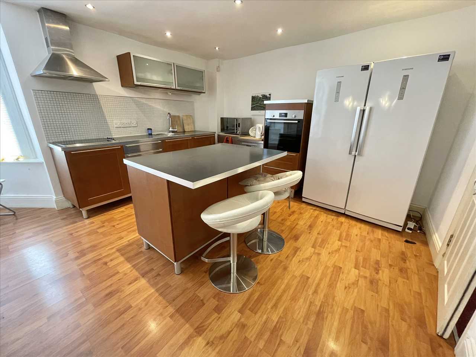
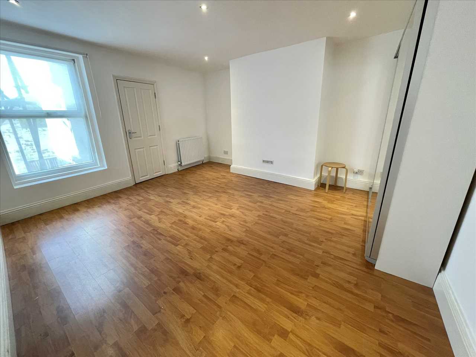
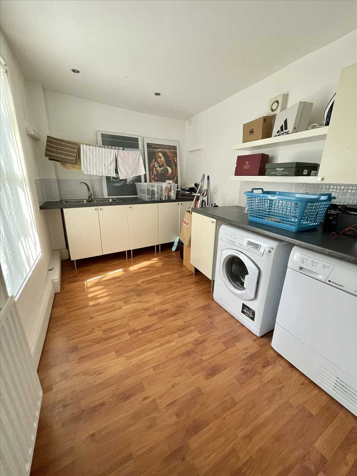
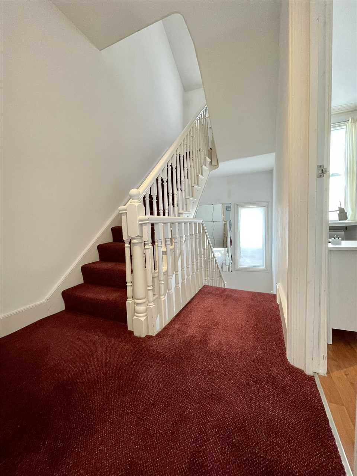
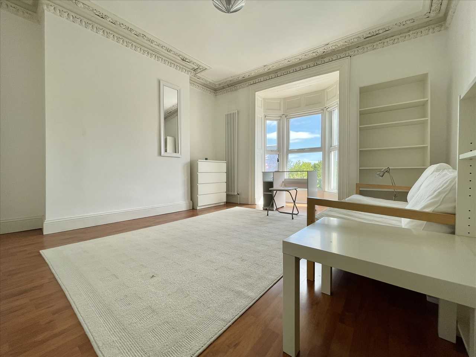
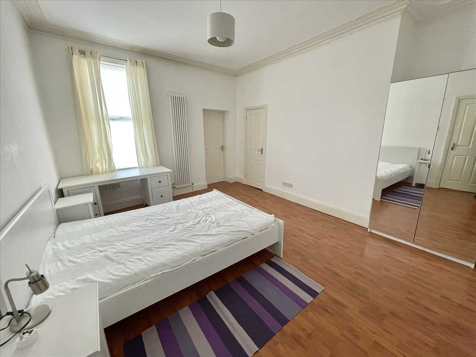
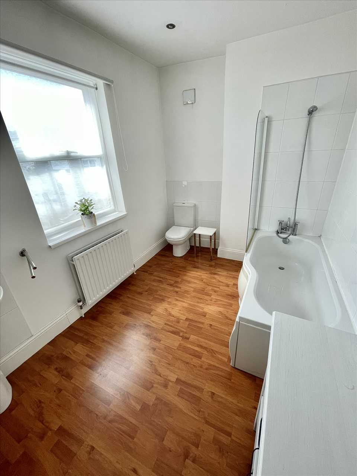
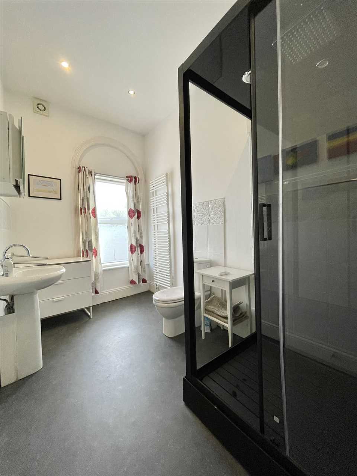
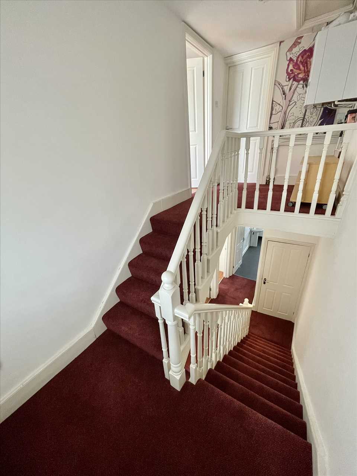
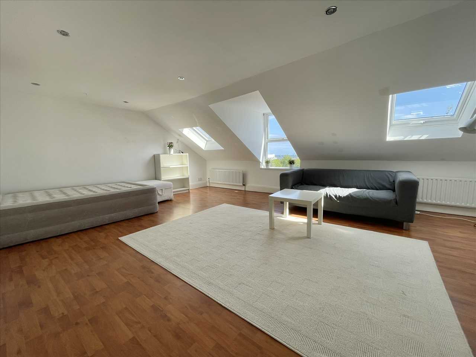
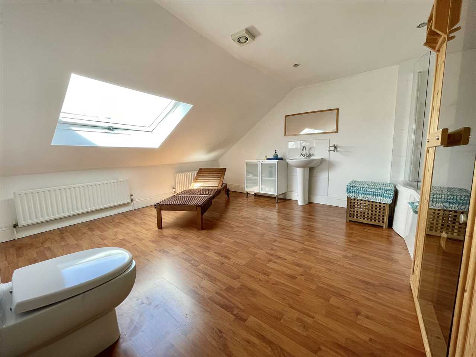
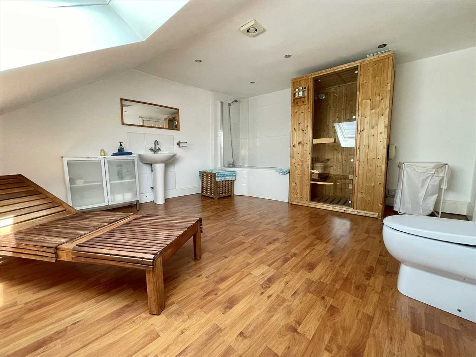
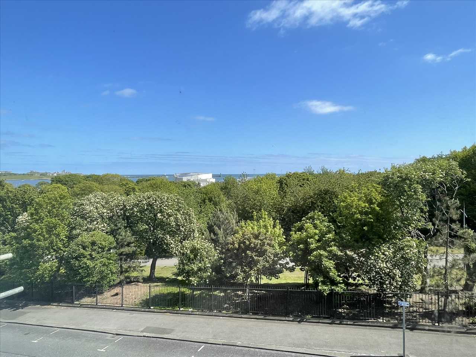
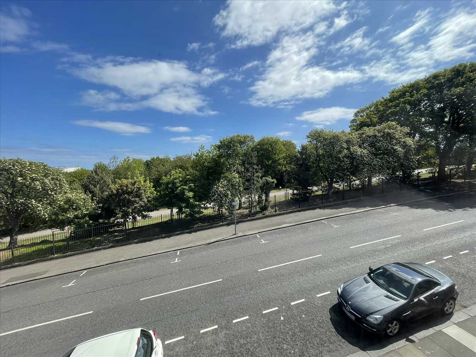
4 Bedrooms 3 Bathrooms 3 Reception
Terraced - Freehold
22 Photos
South Shields
Key Features
- MID TERRACE HOUSE ON FOUR FLOORS
- FOUR BEDROOMS/THREE BATHROOM/SHOWER ROOMS
- ADJACENT TO COASTAL AMENITIES & TOWN CENTRE
- NO ONWARD CHAIN
- OUTSTANDING HOME OVERLOOKING MARINE PARK
- EPC RATING D
- COUNCIL TAX BAND D
- FREEHOLD
Summary
THIS MAGNIFICENT FOUR BEDROOM VICTORIAN TERRACE, SPREAD ACROSS FOUR SPACIOUS FLOORS, OFFERS A UNIQUE BLEND OF PERIOD CHARM AND CONTEMPORARY LIVING. THE PROPERTY ENJOYS ELEVATED VIEWS OVER MARINE PARK AND TOWARDS TYNEMOUTH, ALL FROM A PRIME COASTAL LOCATION. THE PROPERTY FEATURES FOUR GENEROUSLY SIZED BEDROOMS AND THREE BATHROOM/SHOWER ROOMS - ONE OF WHICH INCLUDES A LUXURIOUS SAUNA - THE PERFECT RETREAT AFTER A DAY AT THE BEACH. ON THE LOWER GROUND FLOOR YOU WILL FIND A WELL APPOINTED KITCHEN/DINING ROOM IDEAL FOR FAMILY MEALS AND ENTERTAINING GUESTS. THIS SUBSTANTIAL HOME IS PERFECTLY SUITED TO A LARGE FAMILY LOOKING TO ENJOY COASTAL LIVING WITH PARKS, THE SEASIDE AND SOUTH SHIELDS TOWN CENTRE ALL WITHIN CLOSE PROXIMITY. OFFERED WITH NO ONWARD CHAIN THIS IMPRESSIVE HOME MUST BE VIEWED TO APPRECIATE THE SPACE, CHARACTER AND LIFESTYLE IT HAS TO OFFER.
Full Description
ENTRANCE HALL
Composite double glazed front door, fitted carpet, radiator, telephone point.
LOUNGE (front) 5.10m (16' 9")into bay x 4.14m (13' 7")
Stainless steel hole in the wall style fireplace with stone living flame gas fire, laminate flooring, ceiling with cornice features, two vertical radiators, venetian blinds, upvc double glazed bay window.
DINING ROOM (rear) 4.41m (14' 6") x 3.70m (12' 2")
Laminate flooring, radiator, alcove cupboard, alcove shelving, upvc double glazed window, roller blind, door to study.
STUDY 3.56m (11' 8") x 2.37m (7' 9")
Radiator, laminate flooring, roller blind, LED lighting, upvc double glazed window.
STAIRS TO LOWER FLOOR/HALLWAY
Fitted carpet, radiator, upvc double glazed back door, w.c off with low level suite, wash hand basin, part tiled walls, laminate flooring, Manrose extractor fan, upvc double glazed window.
KITCHEN/DINING ROOM (front) 6.16m (20' 3") x 5.07m (16' 8")
A range of modern fitted wall/floor units incorporating single bowl stainless steel sink unit, electric hob and overhead extractor hood, inset wall tiling features, lighting features, island unit comprising a breakfast bar and built in oven, free standing fridge/freezer, laminate flooring, traditional style radiator and tall vertical radiator, LED ceiling lighting, venetian blinds, upvc double glazed bay window with door opening to small enclosed feature patio at the front of the property.
BEDROOM NO. 4 (rear) 4.35m (14' 3") x 4.10m (13' 5")
Laminate flooring, halogen lighting, radiator, roller blind, upvc double glazed window, door to utility.
UTILITY ROOM 3.49m (11' 5") x 2.37m (7' 9")
Fitted floor units, twin bowl stainless steel sink unit, radiator, laminate flooring, roller blind, Manrose extractor fan, plumbing for washer, complimentary splash wall tiling, LED ceiling lighting, upvc double glazed window.
STAIRS/LANDING TO FIRST FLOOR
Balustrade with spindles, double glazed window, landing cupboard.
BEDROOM NO.1 (front) 4.43m (14' 6")plus bay x 4.24m (13' 11")max.
Tall vertical radiator, original cornicing and ceiling rose, laminate flooring, roller blinds, upvc double glazed bay window.
BEDROOM NO. 2 (rear) 4.54m (14' 11") x 3.70m (12' 2")
Alcove cupboard, laminate flooring, tall radiator, roller blind, upvc double glazed window, door to en-suite bathroom/w.c..
EN-SUITE BATHROOM/W.C. 3.48m (11' 5") x 2.37m (7' 9")
Panelled bath with overhead mixer shower and shower screen, pedestal wash hand basin, low level w.c., laminate flooring, Manrose extractor fan, LED ceiling lighting, radiator, upvc double glazed window, roller blind.
SHOWER ROOM/W.C. 3.45m (11' 4") x 1.91m (6' 3")
Steam shower cubicle with mood lighting and radio, low level w.c., pedestal wash hand basin, LVT flooring, LED ceiling lighting, part tiled walls, towel radiator, upvc double glazed window, extractor fan, roller blind.
STAIRS/LANDING TO TOP FLOOR
Balustrade with spindles, fitted carpet, Vaillant gas combination central heating boiler.
BEDROOM NO. 3 5.85m (19' 2") x 4.43m (14' 6")
Two radiators, two Velux double glazed windows, upvc double glazed dormer window, laminate flooring, LED lighting.
BATHROOM/W.C. 4.46m (14' 8") x 3.84m (12' 7")
P-shaped panel bath with mixer shower tap and screen, tiling around bath, sauna, pedestal wash hand basin, low level w.c., two radaitors, Velux double glazed window, LED lighting, laminate flooring, Manrose ceiling extractor, laminate flooring.
EXTERIOR
The property has a small feature patio at the front of the property and there is a yard to the rear.
Reference: ANM1001997
Disclaimer
These particulars are intended to give a fair description of the property but their accuracy cannot be guaranteed, and they do not constitute an offer of contract. Intending purchasers must rely on their own inspection of the property. None of the above appliances/services have been tested by ourselves. We recommend purchasers arrange for a qualified person to check all appliances/services before legal commitment.
Contact Andrew McLean Estate Agents for more details
Share via social media
