Solway Avenue, North Shields, NE30 3BA
Sold STC - £299,950
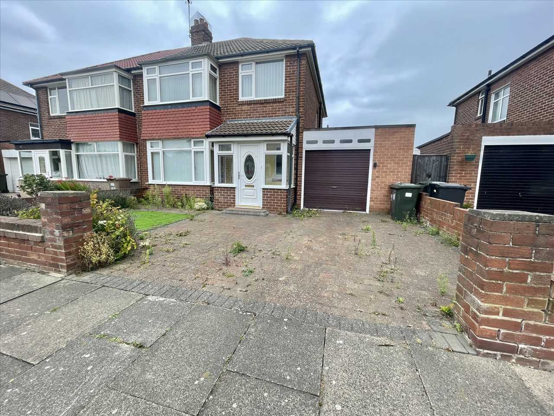
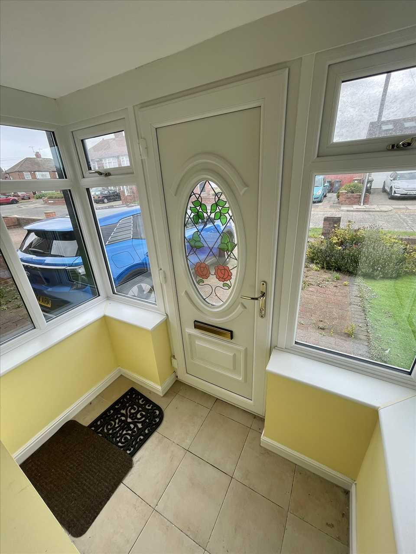
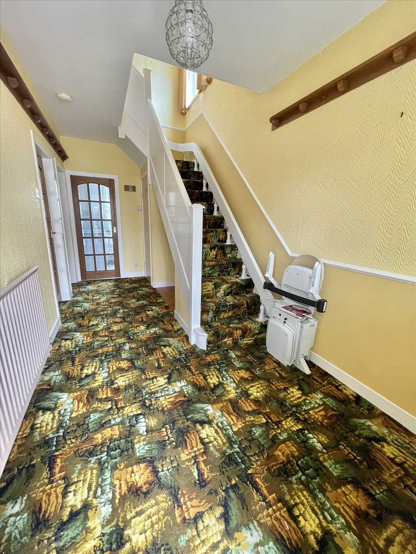
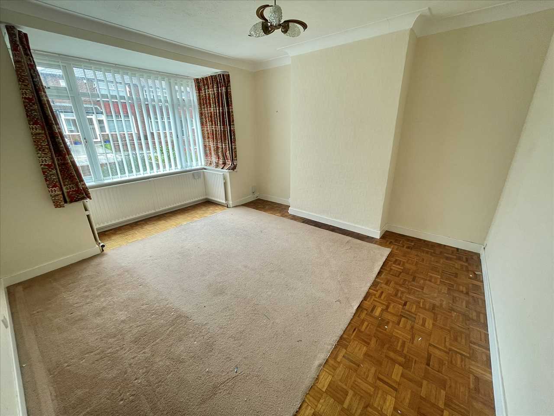
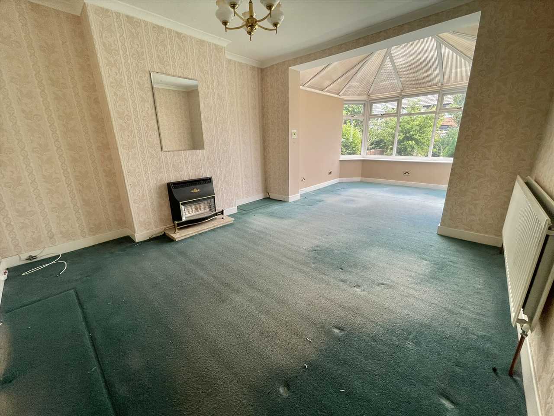
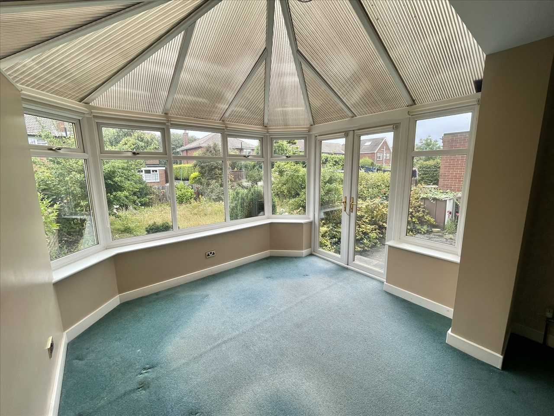
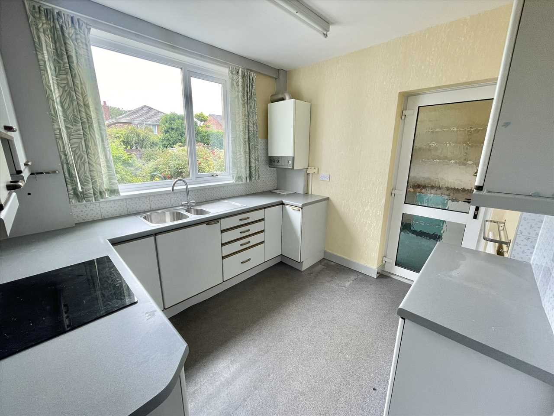
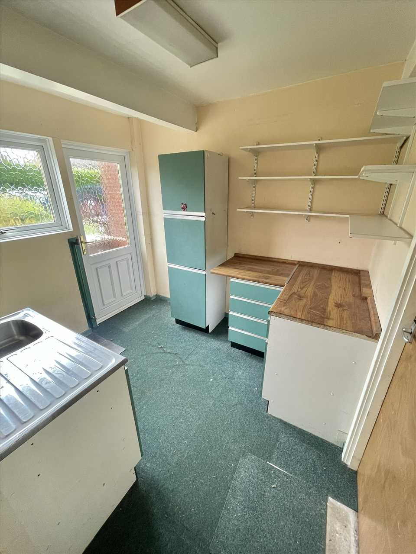
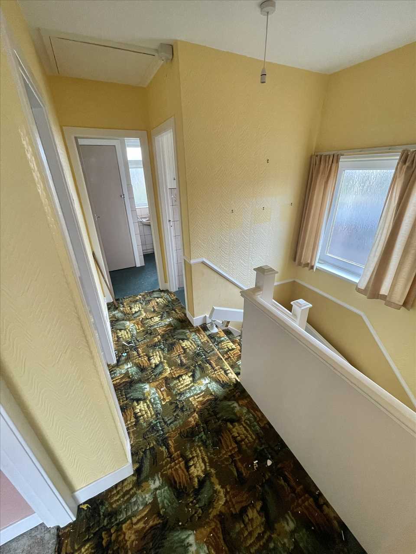
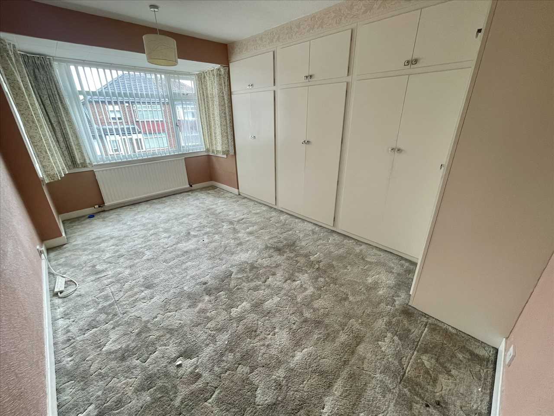
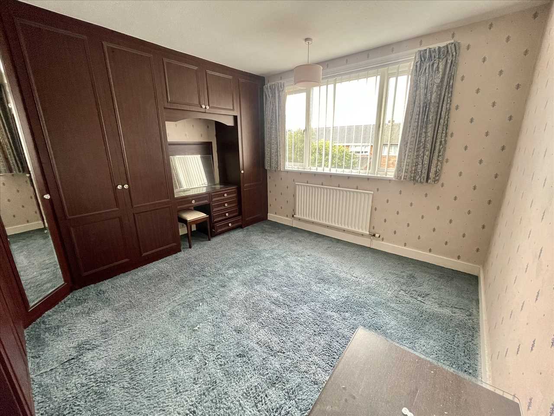
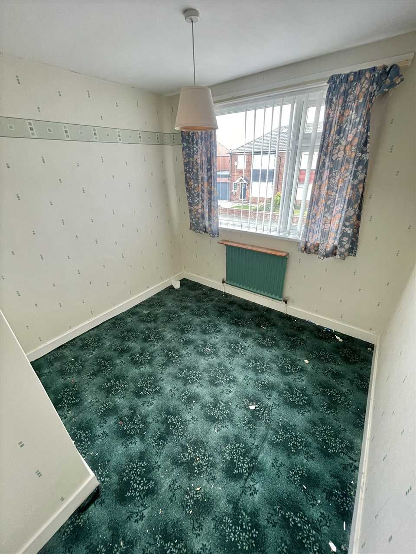
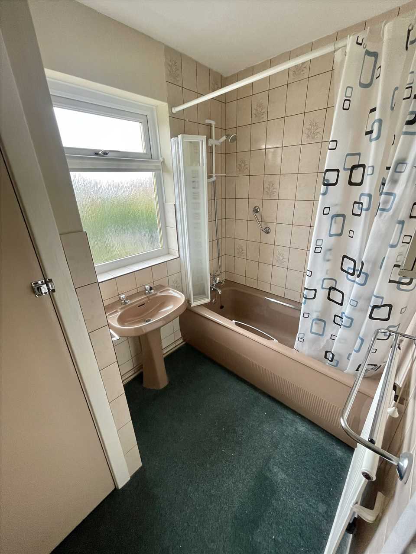
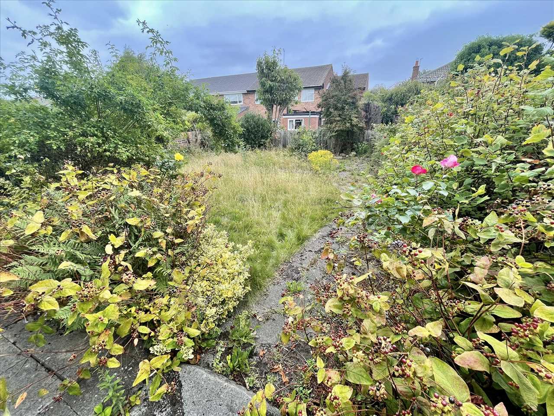
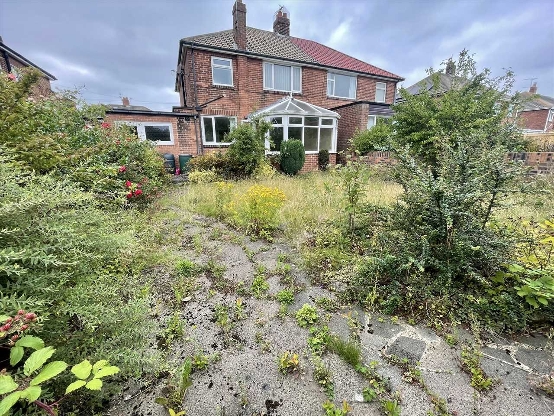
3 Bedrooms 1 Bathroom 2 Reception
Semi - Freehold
15 Photos
North Shields
Key Features
- EXTENDED SEMI DETACHED HOUSE
- THREE BEDROOMS
- OPEN PLAN DINING ROOM/CONSERVATORY
- PORCH AND UTILITY ROOM
- GARAGE
- NO ONWARD CHAIN
- FREEHOLD
- EPC RATING D
- COUNCIL TAX BAND
Summary
SITUATED IN THE HIGHLY SOUGHT-AFTER MARDEN ESTATE IN CULLERCOATS, THIS SPACIOUS THREE BEDROOM SEMI DETACHED PROPERTY OFFERS A FANTASTIC OPPORTUNITY FOR BUYERS TO CREATE THEIR IDEAL HOME WHICH PRESENTS AN EXCITING CHANCE FOR MODERNISATION AND PERSONALISATION THROUGHOUT. THE GROUND FLOOR COMPRISES A WELCOMING PORCH, LEADING INTO A GENEROUS LOUNGE AND DINING ROOM WHICH OPENS INTO A CONSERVATORY, CREATING A LOVELY OPEN PLAN LIVING SPACE. A SEPARATE KITCHEN AND USEFUL UTILITY ROOM EXTENSION ADD TO THE PRACTICALITY, ALONG WITH ACCESS TO A GOOD SIZED GARAGE. UPSTAIRS YOU WILL FIND THREE WELL PROPORTIONED BEDROOMS, A FAMILY BATHROOM, AND A SEPARATE W.C.. EXTERNALLY THE PROPERTY BOASTS GARDENS TO BOTH THE FRONT AND REAR, PROVIDING OUTDOOR SPACE TO ENJOY OR DEVELOP FURTHER. JUST A SHORT DISTANCE FROM THE COAST, WITH EXCELLENT LOCAL AMENITIES, WELL REGARDED SCHOOLS, AND STRONG TRANSPORT LINKS NEARBY, THIS IS A FANTASTIC OPPORTUNITY TO BUY IN A PRIME LOCATION WITH GREAT POTENTIAL. OFFERED WITH NO ONWARD CHAIN. EARLY VIEWING IS HIGHLY RECOMMENDED.
Full Description
ENTRANCE PORCH 1.93m (6' 4") x 0.93m (3' 1")
Upvc double glazed windows, upvc double glazed front door, ceramic tiled floor, wall lamp.
ENTRANCE HALL 3.90m (12' 10") x 2.24m (7' 4")
Upvc double glazed inner door, fitted carpet, radiator, understairs cupboard, upvc double glazed window, delft rack.
LOUNGE (front) 4.53m (14' 10")into bay x 3.79m (12' 5")
Parquet wood flooring, bay window radiator, upvc double glazed square bay window, vertical blinds.
DINING ROOM (rear) 3.79m (12' 5") x 3.72m (12' 2")
Fitted carpet, radiator, gas fire with marble hearth, open plan to the conservatory.
CONSERVATORY 3.20m (10' 6") x 2.68m (8' 10")
Upvc double glazed windows, fitted carpet, roller blinds, upvc double glazed patio doors.
KITCHEN 3.72m (12' 2") x 2.99m (9' 10")
Fitted wall/floor units, single drainer one and a half bowl stainless steel sink unit with mixer tap, part tiled walls, built in oven/induction hob/concealed overhead extractor hood, vinolay flooring, fluorescent light, radiator, upvc double glazed window, Worcester 24 cdi gas combination central heating boiler, upvc double glazed back door opening into the utility.
UTILITY ROOM 3.72m (12' 2") x 2.43m (8' 0")
Fitted wall/floor units, stainless steel sink unit, plumbing for washer, carpet tiles, upvc double glazed window, upvc double glazed back door, door opening into the garage.
STAIRS/LANDING
Fitted carpet, stairlift, upvc double glazed half landing window, loft hatch providing access to the floored loft which has a light.
BEDROOM NO. 1 (front) 4.76m (15' 7") x 3.35m (11' 0")
Built in wardrobes, radiator, fitted carpet, upvc double glazed bay window, vertical blinds.
BEDROOM NO. 2 (rear) 3.81m (12' 6") x 3.65m (12' 0")into 'robe
Built in wardrobes with dresser, fitted carpet, radiator, upvc double glazed windows, vertical blinds.
BEDROOM NO. 3 (front) 2.73m (8' 11") x 2.35m (7' 9")plus recess
Radiator, fitted carpet, upvc double glazed window, vertical blinds.
BATHROOM 2.43m (8' 0") x 1.67m (5' 6")
Panelled bath with overhead Newlec electric instant hot water shower and chrome Victorian mixer shower fitment, shower screen, pedestal wash hand basin, part tiled walls, radiator, carpet tiles, shelved cupboard, upvc double glazed window.
SEPARATE W.C.
Low level suite, part tiled walls, carpet tiles, upvc double glazed window.
EXTERIOR
The property has a block paved driveway in front of the attached garage and there is an artificial lawn with surrounding flower bed. The garage measures some 5.2m x 3.22m and includes an electronically controlled roller shutter door, fluorescent light, wall units and boarded loft. At the rear of the property there is a lawn with borders and paved patio areas.
Reference: ANM1002009
Disclaimer
These particulars are intended to give a fair description of the property but their accuracy cannot be guaranteed, and they do not constitute an offer of contract. Intending purchasers must rely on their own inspection of the property. None of the above appliances/services have been tested by ourselves. We recommend purchasers arrange for a qualified person to check all appliances/services before legal commitment.
Contact Andrew McLean Estate Agents for more details
Share via social media

