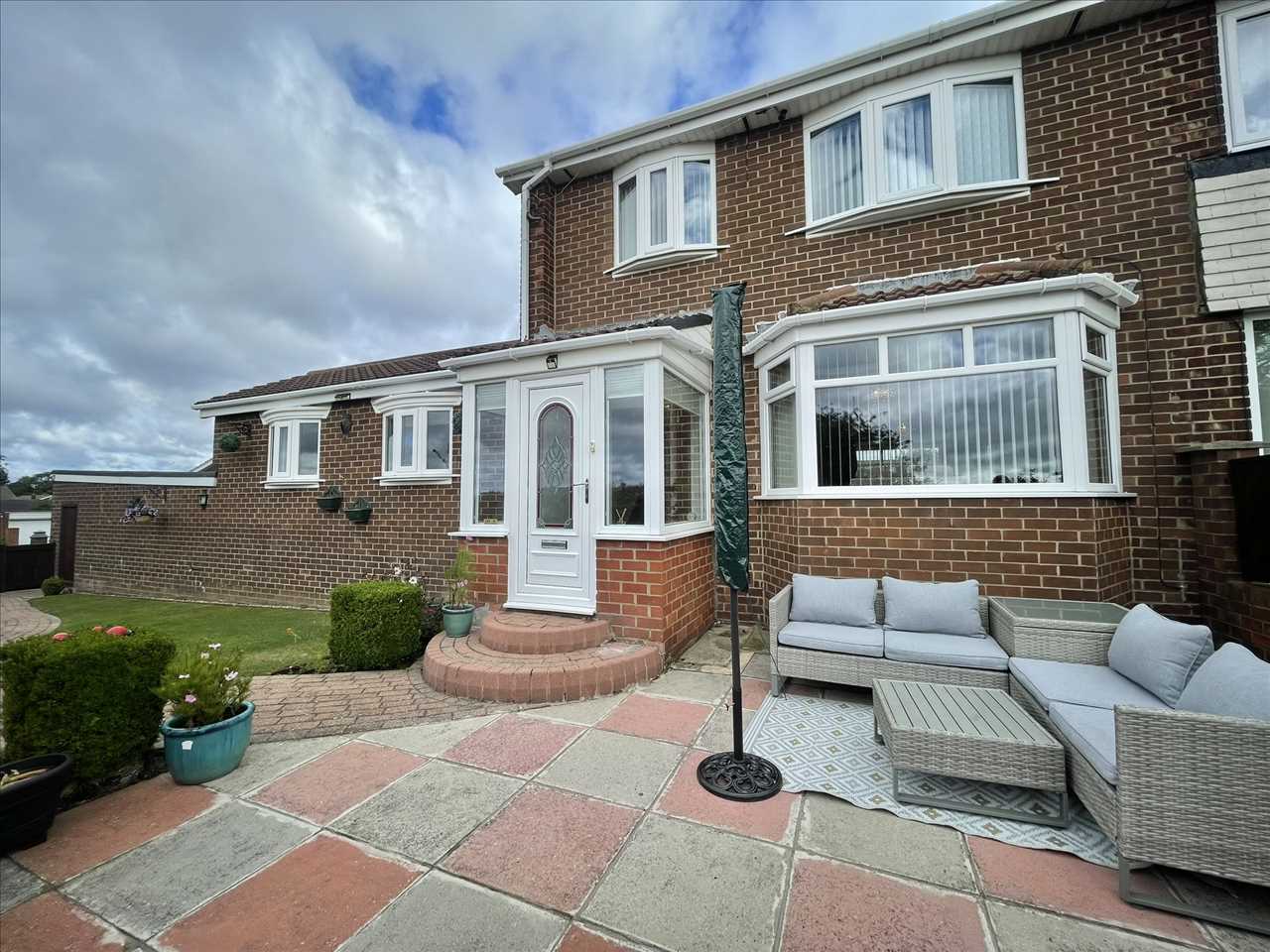Bolingbroke Street, South Shields, NE33 2SS
For Sale - £269,950
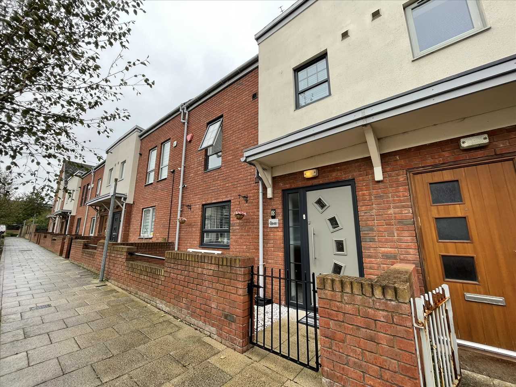
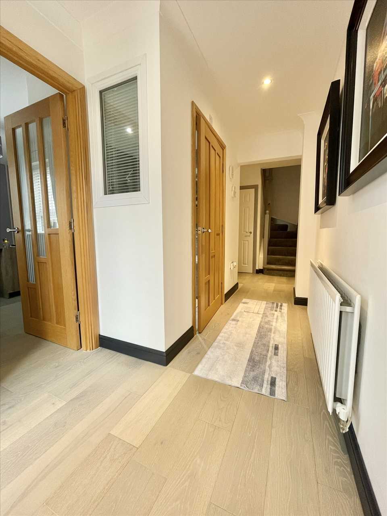
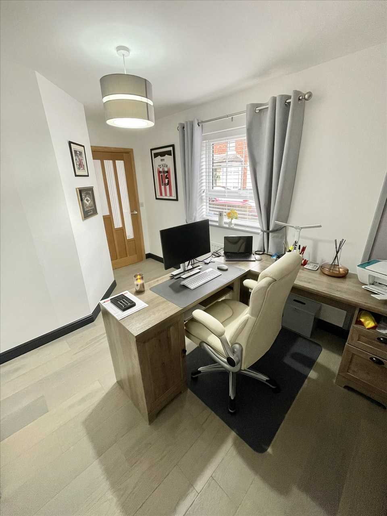
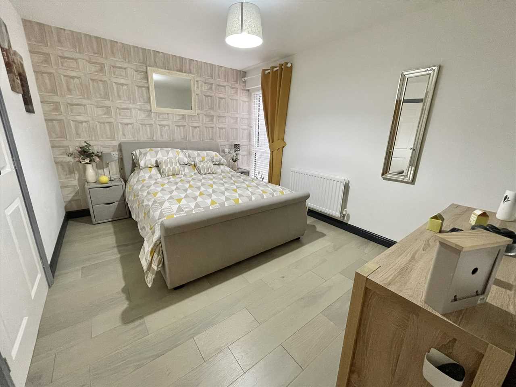
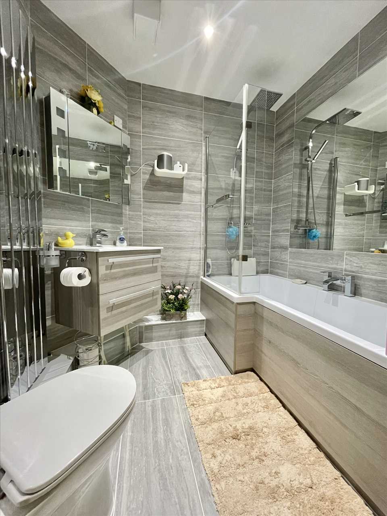
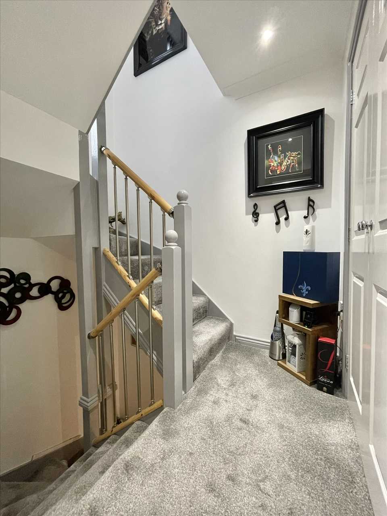
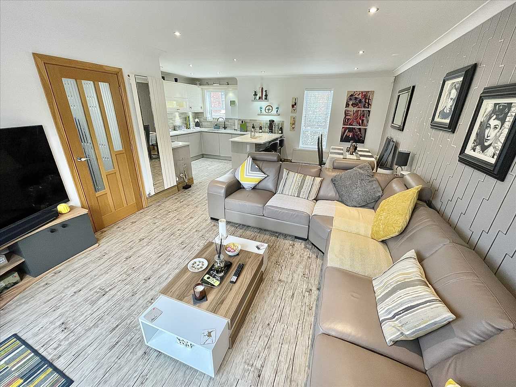
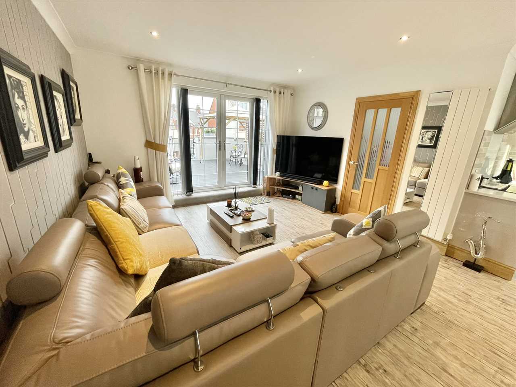
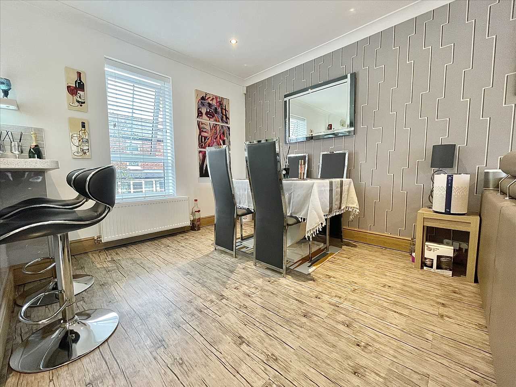
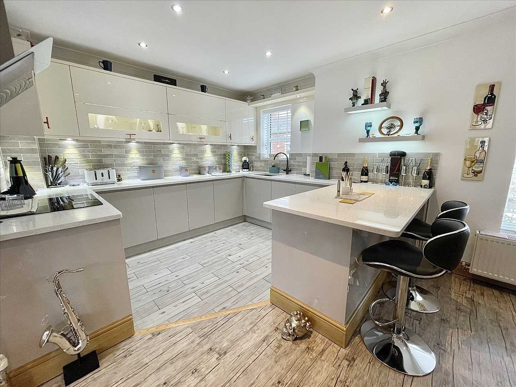
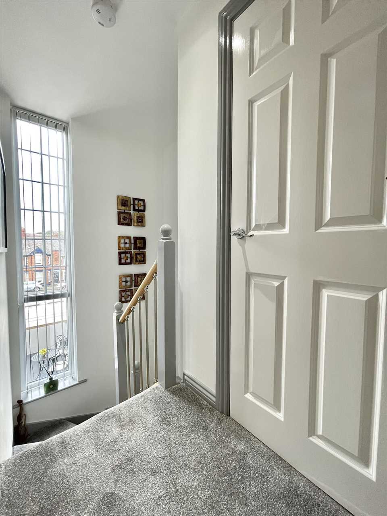
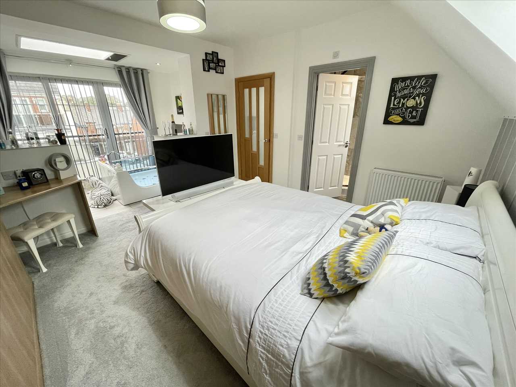
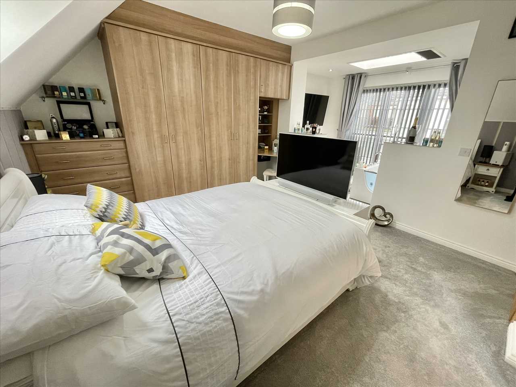
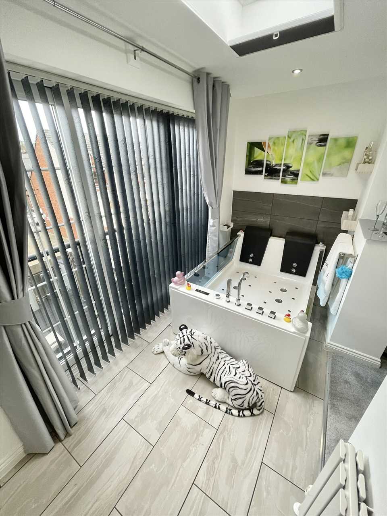
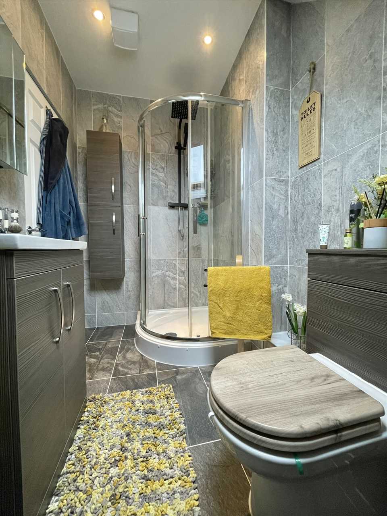
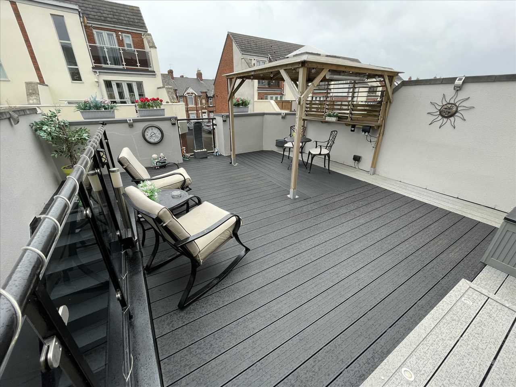
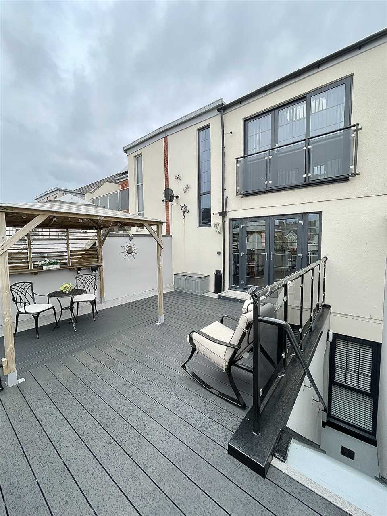
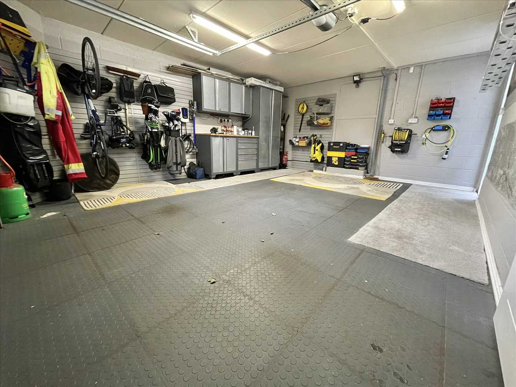
3 Bedrooms 2 Bathrooms 1 Reception
Terraced - Leasehold
18 Photos
South Shields
Key Features
- UPGRADED MID TERRACED TOWN HOUSE
- THREE BEDROOMS
- GARAGE/FIRST FLOOR DECKED GARDEN
- BATHROOM/W.C., EN SUITE SHOWER ROOM/W.C. & JACUZZI AREA
- CLOSE TO THE SEA FRONT & TOWN CENTRE
- COUNCIL TAX BAND C
- LEASEHOLD 999 YEARS FROM 1 JANUARY 2009
- EPC RATING C
Summary
A CONTEMPORARY TOWN HOUSE, SITUATED WITHIN WALKING DISTANCE OF THE TOWN CENTRE AND BEAUTIFUL COASTLINE, WHICH HAS BEEN UPGRADED TO A HIGH STANDARD THROUGHOUT AND ADDITIONALLY BENEFITS FROM A MASTER BEDROOM WITH A JACUZZI AREA AND AN EN SUITE SHOWER ROOM/W.C.. AT FIRST FLOOR LEVEL THERE IS AN EXCEPTIONAL DECKED GARDEN BELOW WHICH THERE IS A SUBSTANTIAL GARAGE MEASURING SOME 5.82m x 4.65m WITH FITTED FLOOR COVERING, WALL/FLOOR UNITS AND A HYBRID CAR CHARGER. THE ACCOMMODATION ALSO INCLUDES A FURTHER TWO BEDROOMS, A BATHROOM/W.C., A THROUGH LOUNGE/DINING ROOM WITH STUNNING OPEN PLAN FITTED WINDSOR KITCHEN COMPLETE WITH INTEGRATED APPLIANCES AND HIGH GLOSS CONTRASTING UNITS. THIS OUTSTANDING HOME IS READY TO MOVE INTO AND VIEWING IS HIGHLY RECOMMENDED.
Full Description
ENTRANCE HALL
Composite glazed front door and windows, laminate flooring, radiator, LED lighting, understairs cupboard.
BEDROOM NO. 3 (front) 3.91m (12' 10") x 2.60m (8' 6")
Laminate flooring, radiator, upvc double glazed window, venetian blind, built in wardrobe with twin doors.
BEDROOM NO. 2 (rear) 3.88m (12' 9") x 3.01m (9' 11")
Laminate flooring, twin panelled radiator, upvc double glazed window, built in wardrobe with twin doors.
BATHROOM/W.C. 2.10m (6' 11") x 1.85m (6' 1")
Modern white suite comprising p-shaped panelled bath with overhead chrome plumbed shower and hand held spray, shower screen, floating vanity wash hand basin, low level w.c., tall chrome radiator, ceramic tiled floor, fully tiled walls, wall mirror, upvc double glazed window to the hall with venetian blinds, ceiling extractor, LED lighting.
STAIRS/LANDING
Fitted carpet, oak and chrome balustrade, first floor landing with built in cupboard.
OPEN PLAN LOUNGE/DINING ROOM 6.46m (21' 2") x 3.87m (12' 8")
Laminate flooring, LED lighting, tall flat radiator with mirror, upvc double glazed patio doors opening onto the decked patio garden, open plan to the kitchen.
DINING AREA
Radiator, upvc double glazed front window with venetian blinds.
KITCHEN 3.36m (11' 0") x 2.34m (7' 8")
Open plan to the lounge/dining room, modern contracting high gloss wall/floor units incorporating a breakfast bar and granite work tops, complementary inset wall tiling, built in oven/hob/angled extractor hood, stainless steel sink bowl with Quooker instant hot water tap, integrated fridge/freezer/dishwasher/washing machine, LED lighting, under unit lighting and overhead lighting at the upvc double glazed front window with venetian blind.
STAIRS/LANDING TO THE SECOND FLOOR
Tall upvc double glazed window at the half landing area, vertical blinds, fitted carpet, landing cupboard with Worcester gas combination central heating boiler.
BEDROOM NO. 1 3.58m (11' 9") x 3.94m (12' 11")incl. 'robes
A range of fitted wardrobes incorporating dresser and drawers, twin panelled radiator, fitted carpet, Velux double glazed window, door to en suite and open plan to the Jacuzzi area measuring 3.58m x 1.59m with a large Jacuzzi bath, ceramic tiled floor, radiator, LED lighting, venetian blinds, Juliette balcony with upvc double glazed door and adjoining windows, roof lantern feature.
EN SUITE SHOWER ROOM/W.C. 2.95m (9' 8") x 1.73m (5' 8")
Shower cubicle with black plumbed shower and hand held spray, low level w.c., vanity wash basin with built in floor cupboard unit, ceramic tiled floor, fully tiled walls, ceiling extractor, LED lighting, shaver socket, anthracite radiator, Velux double glazed window, eaves storage off.
EXTERIOR
The property has a gravelled forecourt entrance area with composite decking.
At the rear of the property there is a first floor decked patio garden area with gazebo, exterior lighting and exterior power points. The area extends to 5.76m x 4.74m and steps lead down from the first floor patio garden into a side door at the garage below.
GARAGE 5.82m (19' 1") x 4.65m (15' 3")
The garage includes an electronically controlled up and over door, 9.3kw hybrid car charger, floor tiling, fitted wall/floor cabinets, cold water tap, lighting, power points and side upvc double glazed door. A folding door from the garage provides access to an under stair bin storage area cupboard.
ADDITIONAL INFORMATION
The property has a burglar alarm system.
There is a ground rent payable of £220 per annum and a maintenance charge of £195 per annum.
Reference: ANM1001965
Disclaimer
#000000
Contact Andrew McLean Estate Agents for more details
Share via social media


