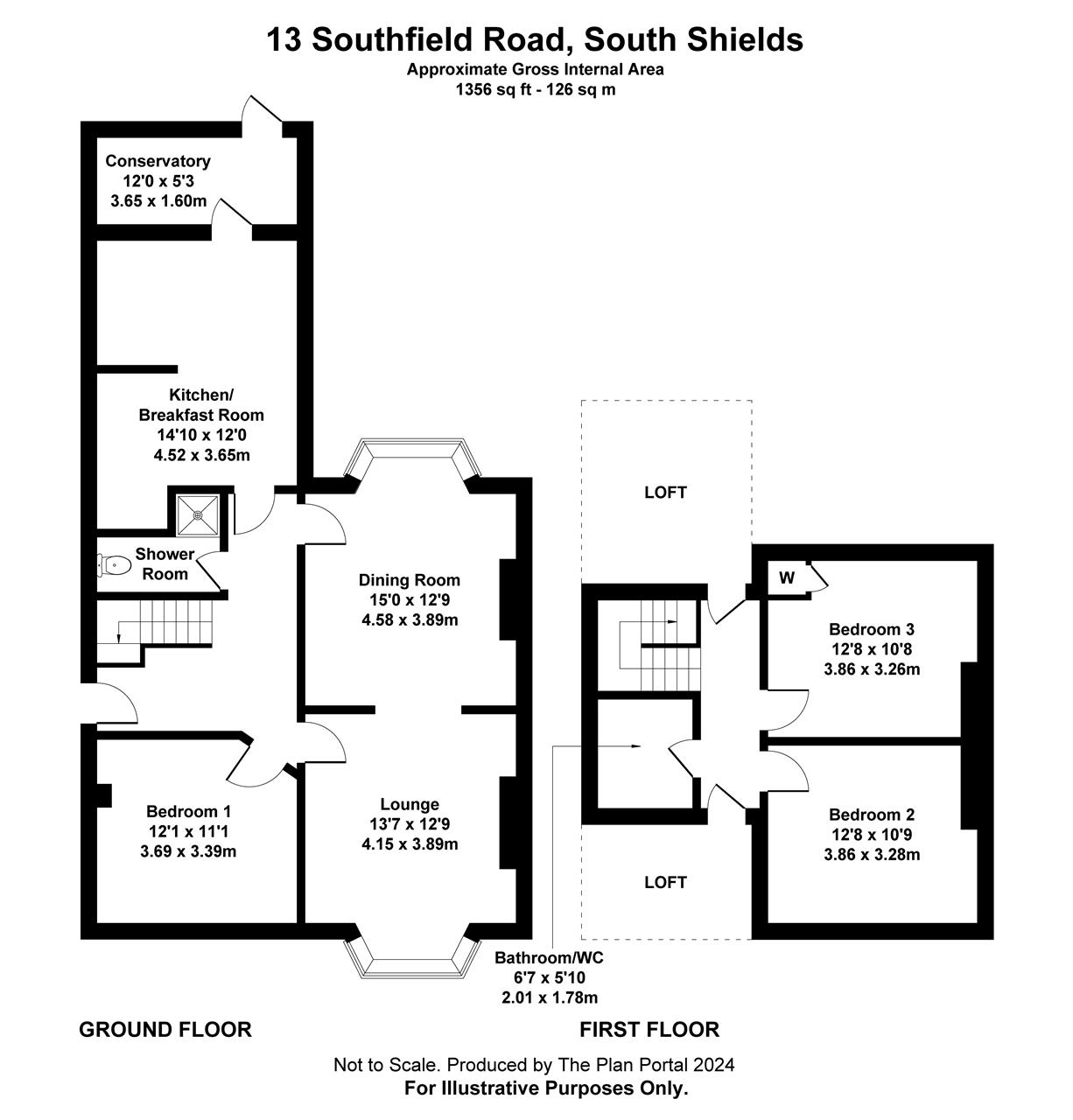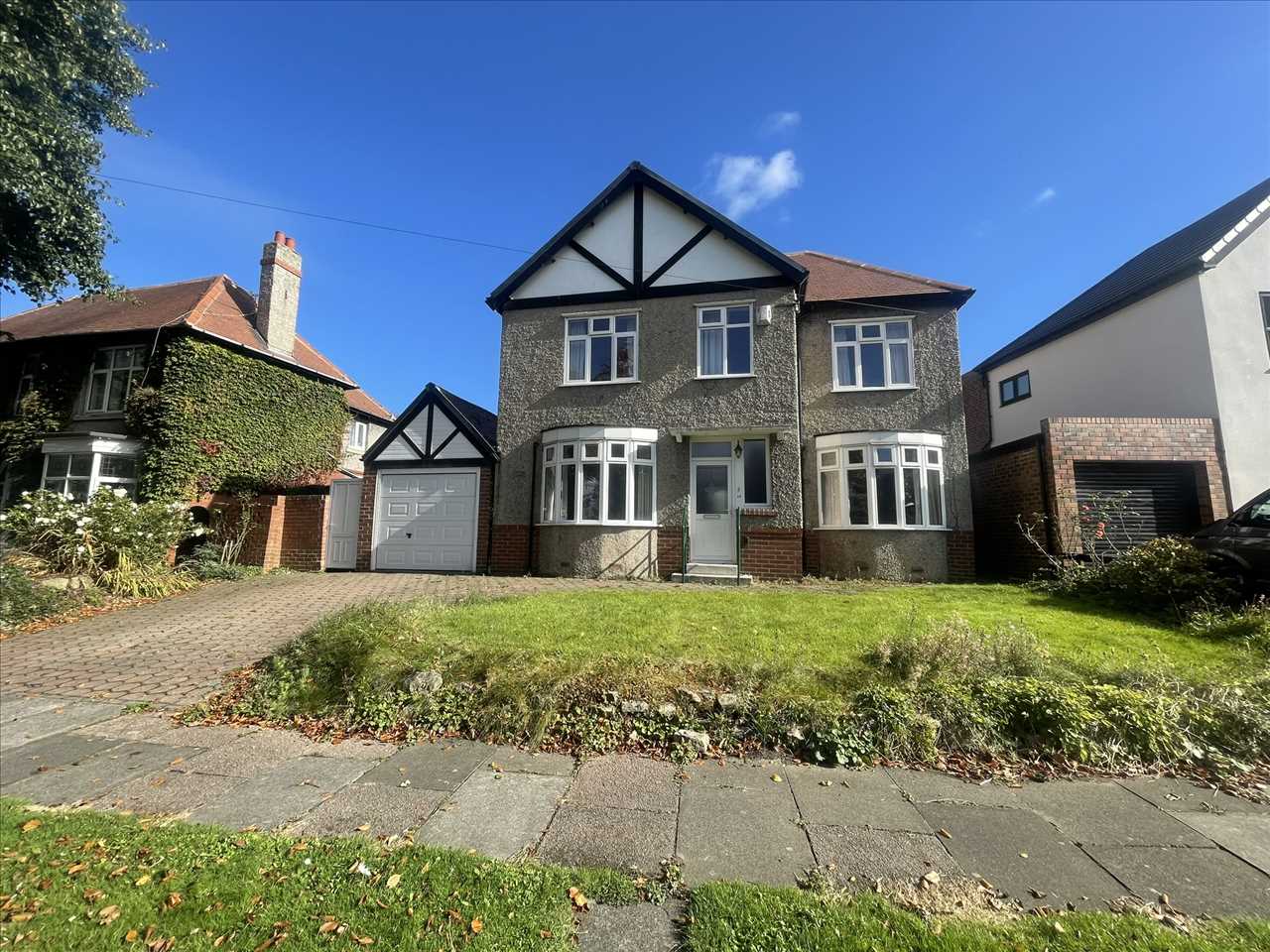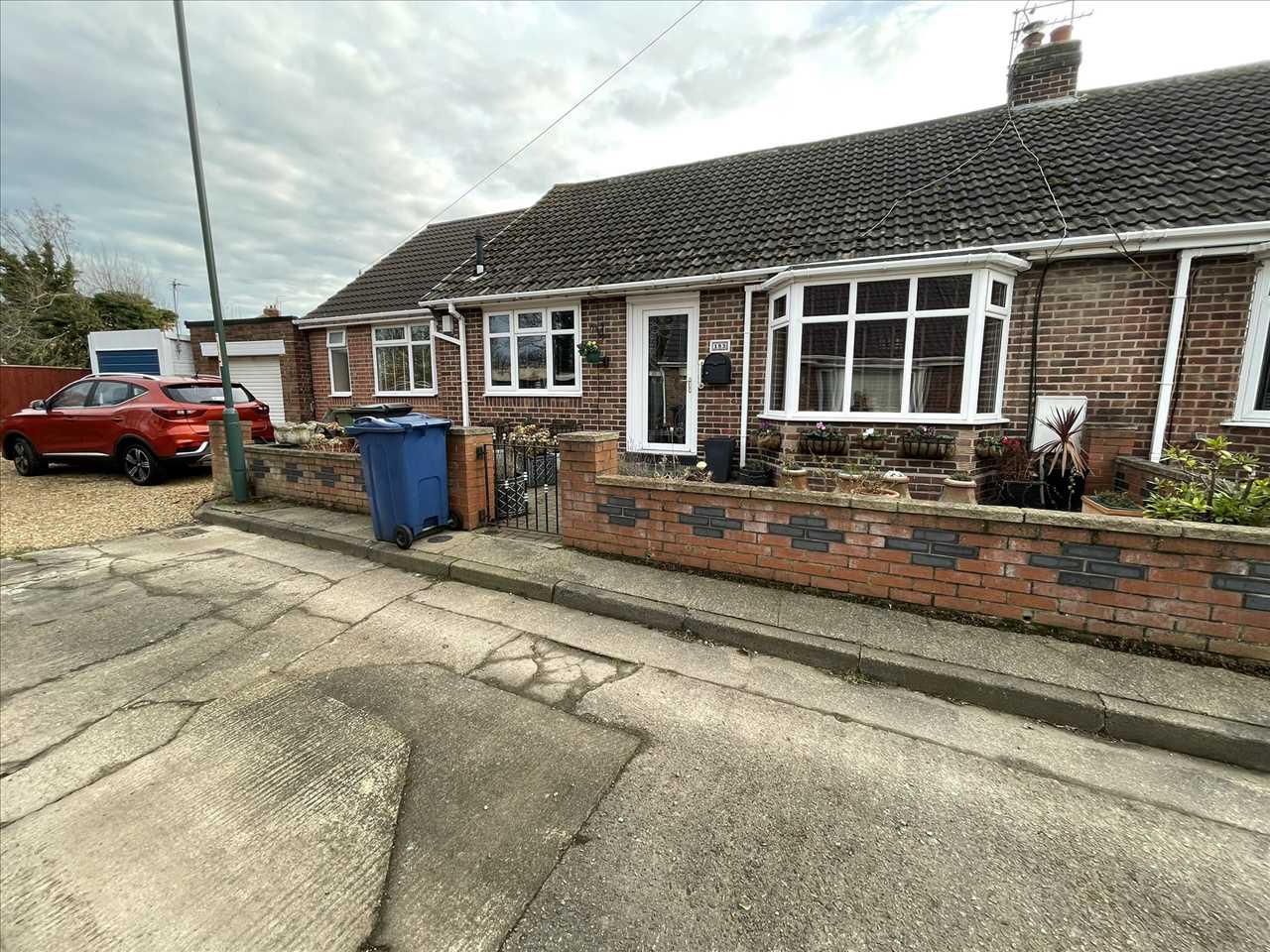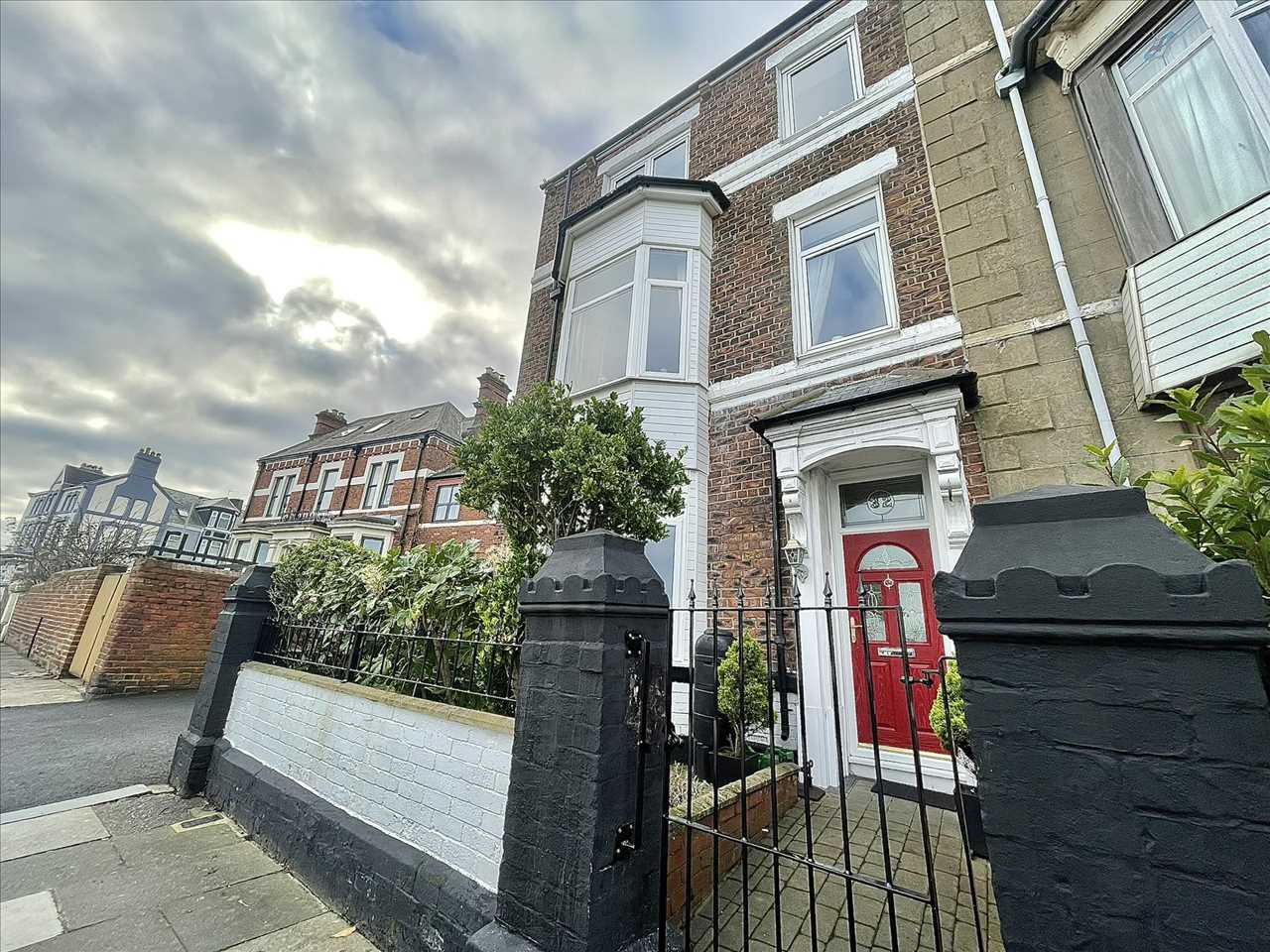Southfield Road, South Shields, NE34 6HJ
Sold STC - £235,000
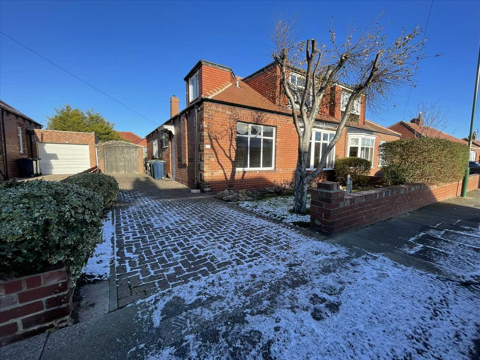
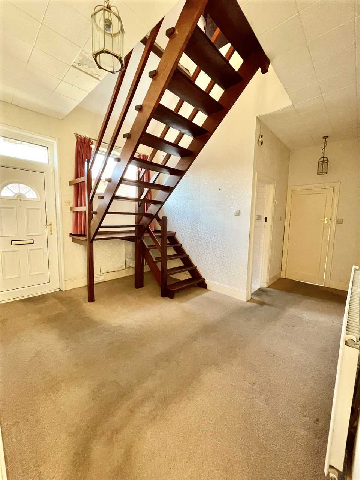
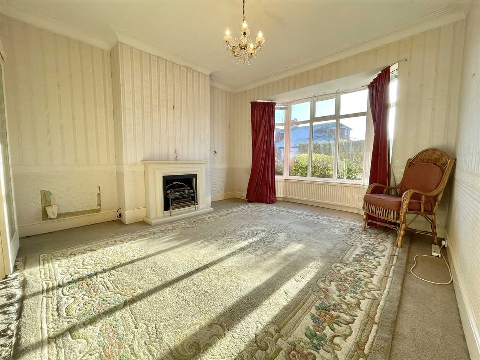
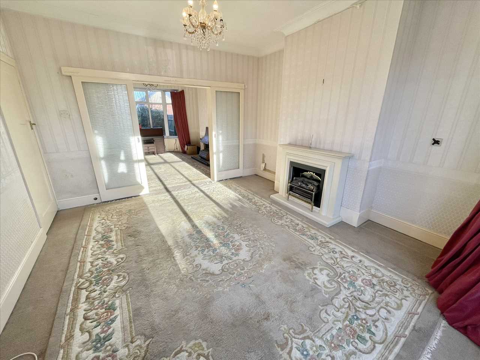
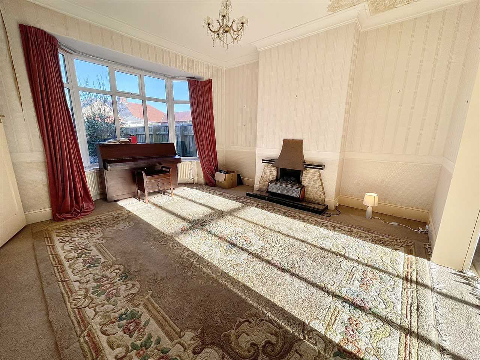
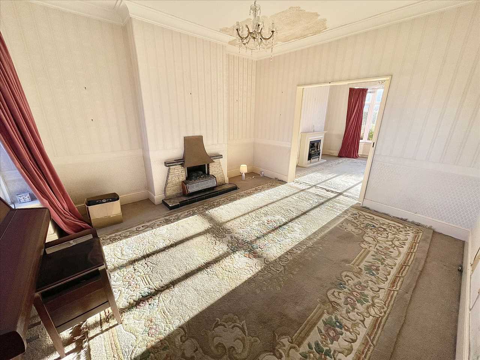
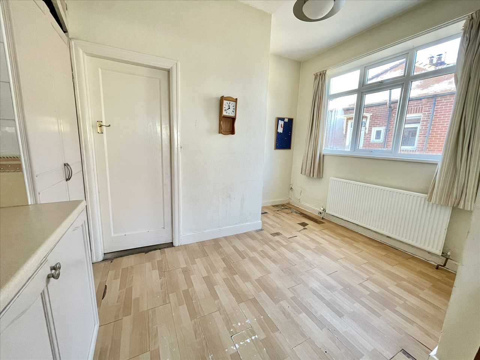
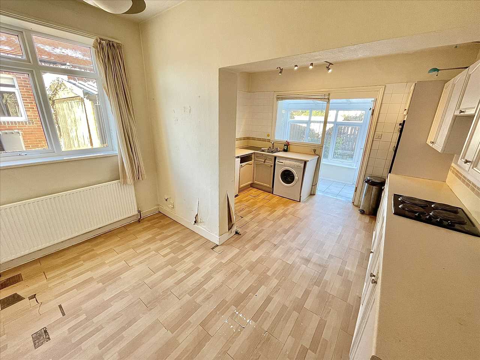
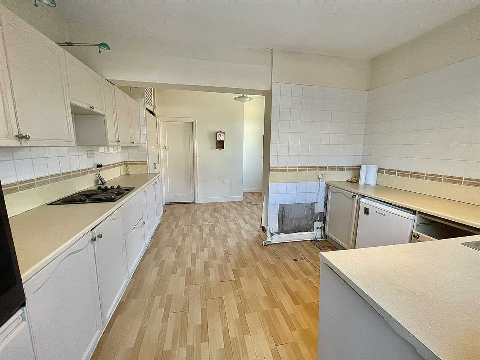
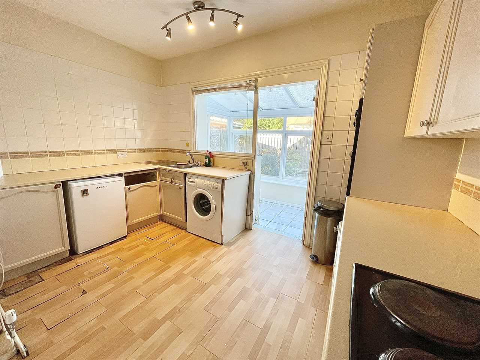
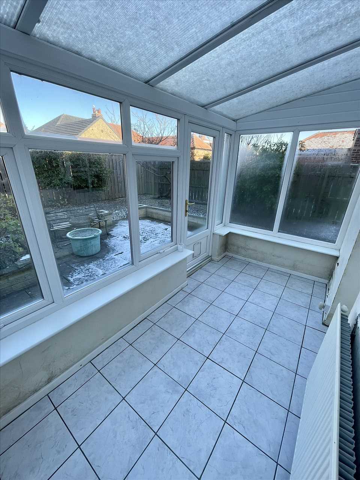
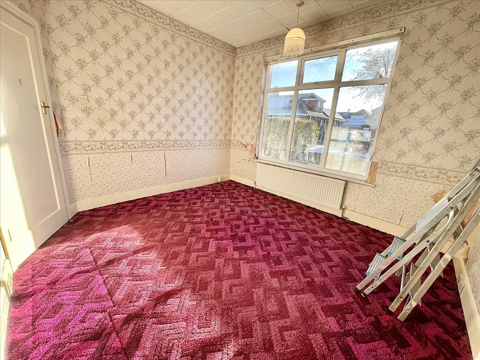
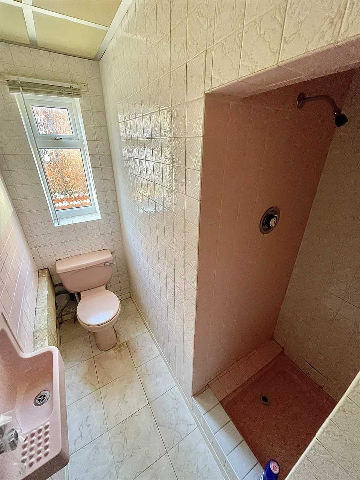
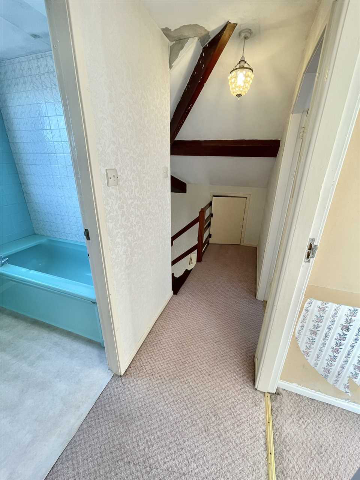
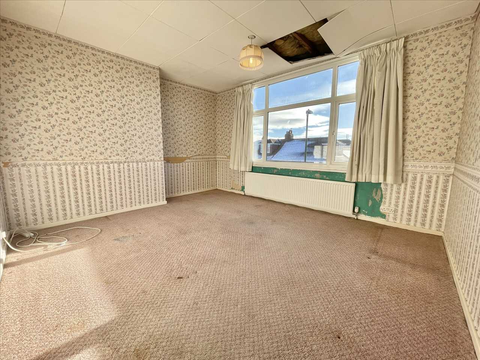
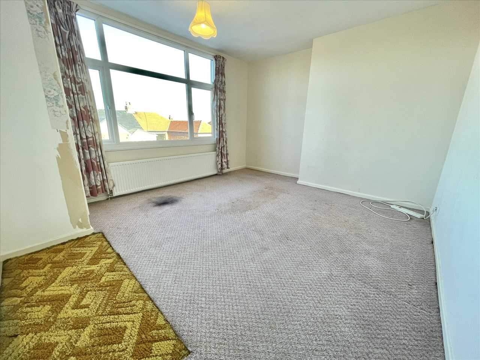
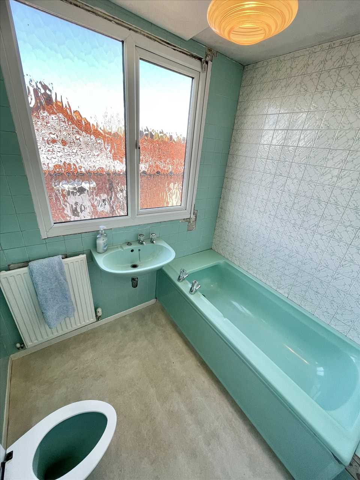
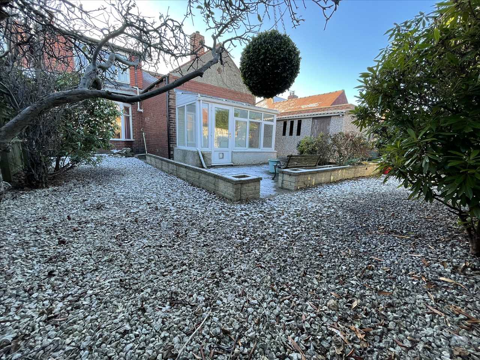
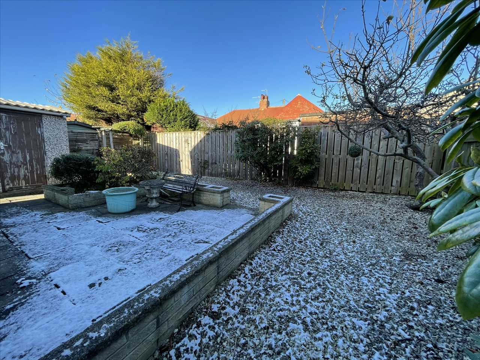
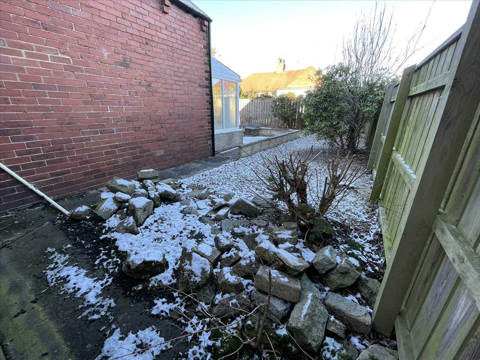
3 Bedrooms 2 Bathrooms 2 Reception
Bungalow -
20 Photos
South Shields
Key Features
- SEMI DETACHED DORMER BUNGALOW
- THREE BEDROOMS
- BATHROOM/W.C. AND SEPARATE SHOWER ROOM/W.C.
- DETACHED GARAGE & BLOCK PAVED DRIVEWAY
- REQUIRES UPDATING
- IMMEDIATE VACANT POSSESSION
- FREEHOLD
- COUNCIL TAX BAND D, EPC RATING E
Summary
AN EXCELLENT OPPORTUNITY TO ACQUIRE A FAMILY SIZED THREE BEDROOM DORMER BUNGALOW WHICH IS DUE COMPLETE REFURBISHMENT BUT OFFERS CONSIDERABLE POTENTIAL IN VIEW OF THE SPACIOUS ACCOMMODATION WHICH HAS BEEN CREATED. THE PROPERTY HAS A 7.3 METRE LONG DETACHED GARAGE, EASY MAINTENANCE GROUNDS, TWO RECEPTION ROOMS, BATHROOM/W.C. AND SHOWER ROOM/W.C. ALONG WITH A KITCHEN/BREAKFAST ROOM, CONSERVATORY, UPVC DOUBLE GLAZING AND GAS COMBINATION CENTRAL HEATING. CONVENIENTLY SITUATED CLOSE TO THE COAST AND WELL PLACED FOR LOCAL AMENITIES, LOCAL BUS ROUTES AND THE TOWN CENTRE. AVAILABLE WITH IMMEDIATE VACANT POSSESSION.
Full Description
ENTRANCE HALL 4.60m (15' 1") x 3.69m (12' 1")
Upvc double glazed front door, fitted carpet, radiator, open plan solid wood staircase.
LOUNGE (front) 4.15m (13' 7")into bay x 3.89m (12' 9")
Electric fire, fitted carpet, bay window radiator, upvc double glazed bay window, sliding glazed doors opening to the dining room.
DINING ROOM (rear) 4.58m (15' 0")into bay x 3.89m (12' 9")into alcove
Fitted carpet, bay window radiator, tiled fireplace with electric fire, upvc double glazed bay window.
BREAKFAST AREA 3.65m (12' 0") x 2.77m (9' 1")max. dimensions
Semi open plan to the kitchen, upvc double glazed window, radiator, cupboard with Potterton gas combination central heating boiler.
KITCHEN AREA 3.65m (12' 0") x 2.30m (7' 7")
Semi open plan to the breakfast area with fitted wall/floor units, single drainer stainless steel sink unit with mixer tap, built in oven/grill/electric hob, plumbing for washer, upvc double glazed window, single glazed timber door opening to the conservatory.
CONSERVATORY 3.65m (12' 0") x 1.60m (5' 3")
Ceramic tiled floor, radiator, upvc double glazed windows and upvc double glazed back door.
BEDROOM NO. 1 (front) 3.69m (12' 1") x 3.39m (11' 1")
Fitted carpet, radiator, upvc double glazed window.
SHOWER ROOM/W.C. 2.26m (7' 5") x 1.60m (5' 3")max.
Low level w.c., wall mounted sink, fully tiled walls, pvc tiled floor, upvc double glazed window, shower cubicle with overhead plumbed shower.
STAIRS/LANDING
Open plan staircase off the hall with half landing upvc double glazed window and leading to the first floor landing where there are two small hatch doors opening to useful eaves loft areas.
BEDROOM NO. 2 (front) 3.86m (12' 8") x 3.28m (10' 9")
Fitted carpet, radiator, upvc double glazed window.
BEDROOM NO. 3 (rear) 3.86m (12' 8") x 3.26m (10' 8")
Fitted carpet, radiator, upvc double glazed window, cupboard.
BATHROOM/W.C. 2.01m (6' 7") x 1.78m (5' 10")
Suite comprising panelled bath, low level w.c., pedestal wash hand basin, radiator, vinolay flooring, upvc double glazed window.
EXTERIOR
The property has a block paved driveway leading to the detached prefabricated garage measuring some 7.3m x 2.58m with a timber up and over door to the front and timber door to the side.
The property has easy maintenance gardens to the front and rear including gravel and paved areas.
Reference: ANM1001973
Disclaimer
#000000
Contact Andrew McLean Estate Agents for more details
Share via social media
