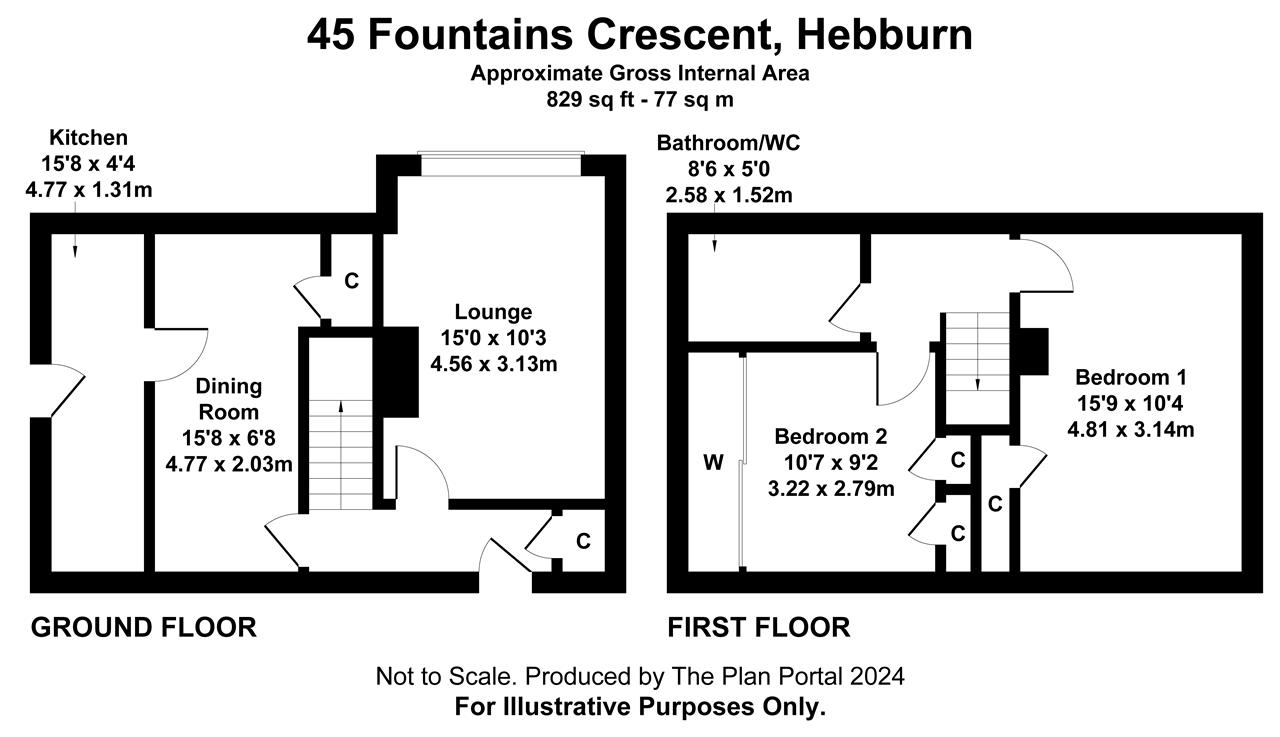Fountains Crescent, Hebburn, NE31 2HT
Under Offer - £115,000
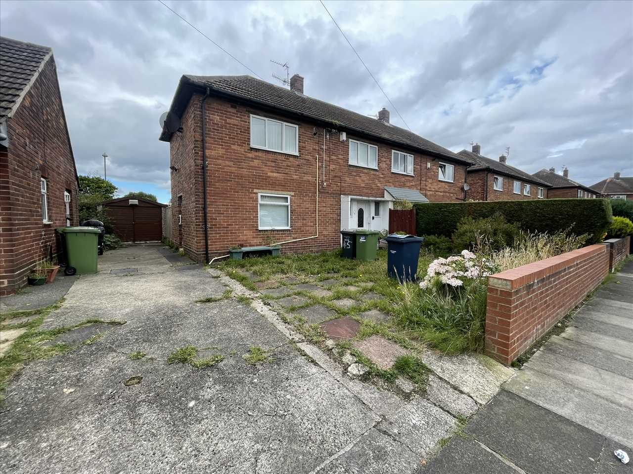
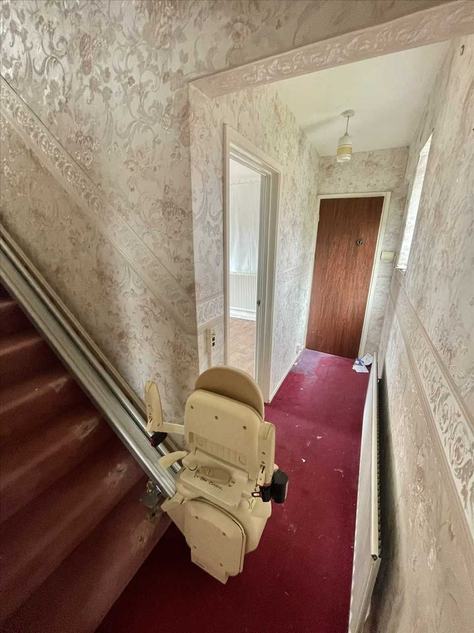
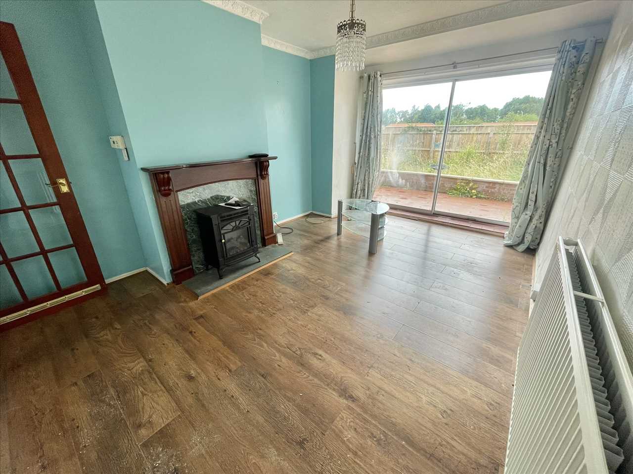
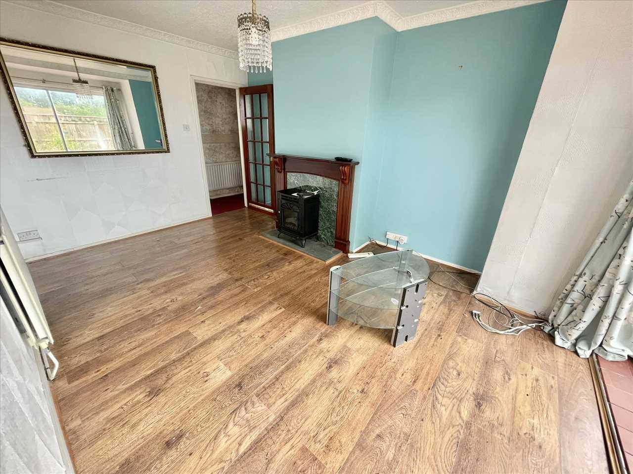
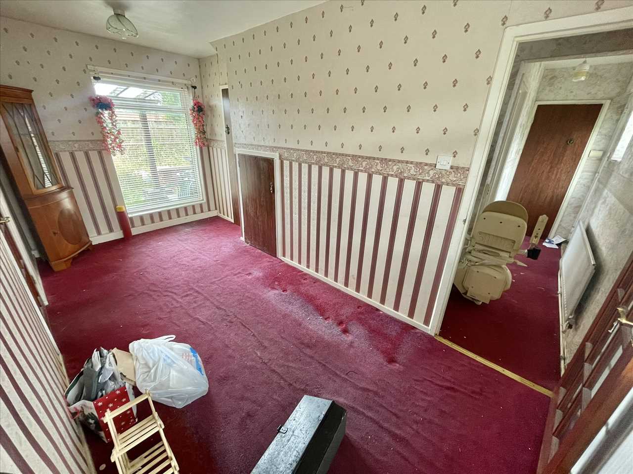
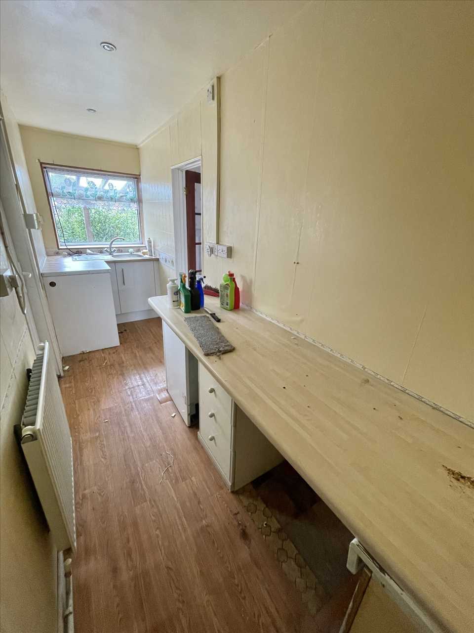
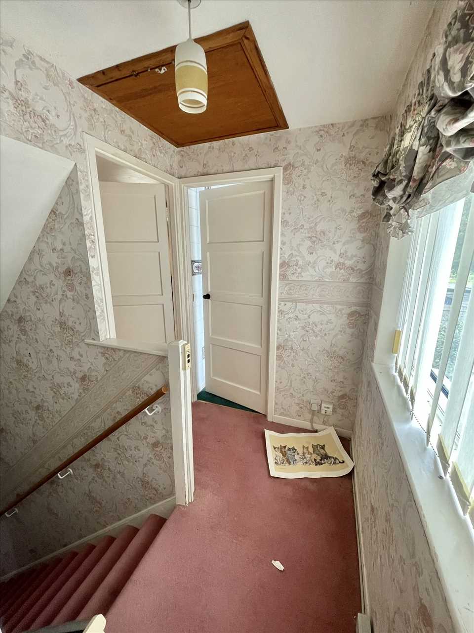
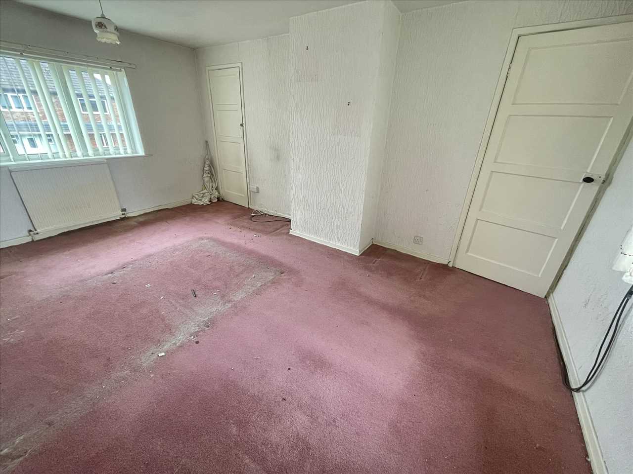
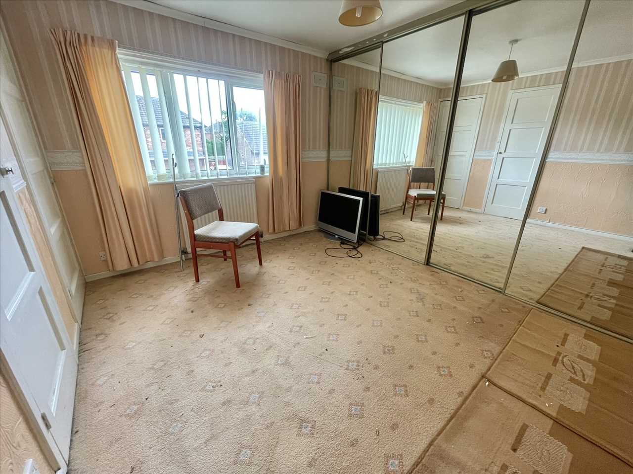
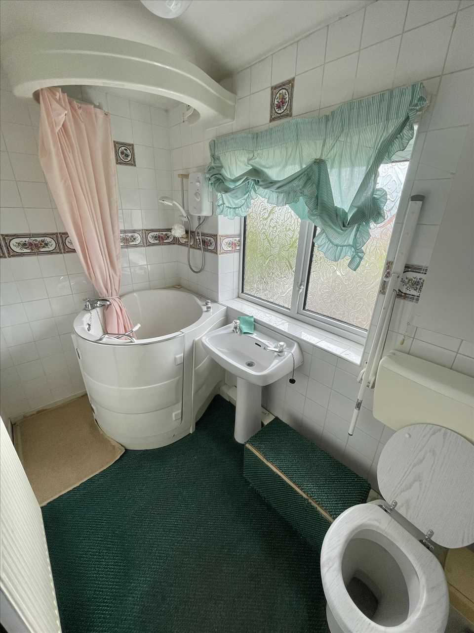
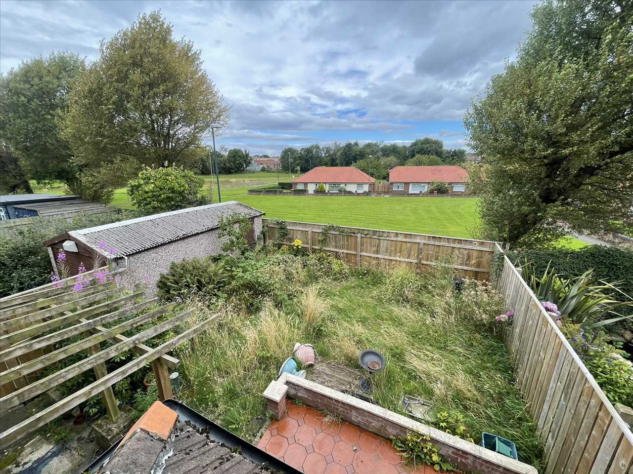
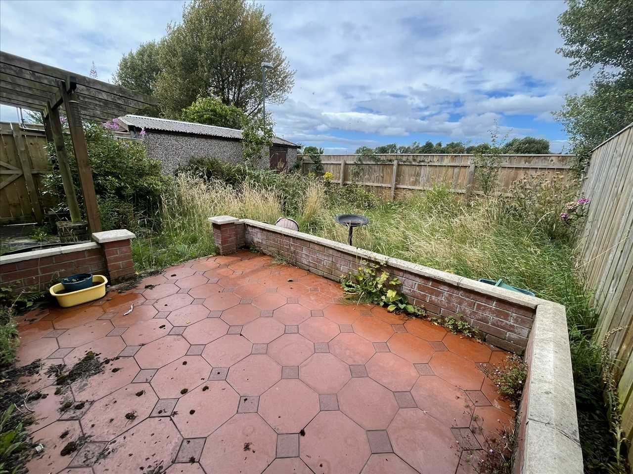
2 Bedrooms 1 Bathroom 2 Reception
Semi - Freehold
12 Photos
Hebburn
Key Features
- SEMI DETACHED HOUSE
- TWO BEDROOMS
- TWO RECEPTION ROOMS
- DRIVEWAY & GARAGE
- IMMEDIATE VACANT POSSESSION
- FREEHOLD
- COUNCIL TAX BAND A
- EPC RATING D
Summary
AN OPPORTUNITY TO ACQUIRE A PLEASANTLY LOCATED TWO BEDROOM SEMI DETACHED HOUSE OVERLOOKING A GRASSED AREA TO THE REAR AND SITUATED CLOSE TO LOCAL SCHOOLS WITH GOOD ACCESS TO ALL MAJOR ROUTES IN THE LOCALITY. THE PROPERTY IS DUE FOR UPDATING AND HAS CONSIDERABLE POTENTIAL WITH AMPLE OUTSIDE SPACE INCLUDING A DRIVEWAY LEADING TO THE DETACHED GARAGE AND EASY MAINTEANCNE GARDENS TO THE FRONT AND REAR. EARLY VIEWING IS RECOMMENDED TO FULLY APPRECIATE THE POTENTIAL. AVAILABLE WITH IMMEDIATE VACANT POSSESSION.
Full Description
ENTRANCE HALL
Upvc double glazed front door, fitted carpet, radiator, timber single glazed window, cupboard.
LOUNGE (rear) 4.56m (15' 0") x 3.13m (10' 3")into alcove
Fire place surround with electric stove, laminate flooring, twin panelled radiator, picture sized aluminium double glazed sliding patio doors.
DINING ROOM (through room) 4.77m (15' 8") x 2.03m (6' 8")
Fitted carpet, radiator, understairs cupboard, walk in cupboard, upvc double glazed windows to the front and rear.
KITCHEN 4.77m (15' 8") x 1.31m (4' 4")
Single drainer stainless steel sink unit with mixer tap, plumbing for washer, electric cooker point, radiator, halogen lighting, upvc double glazed window, upvc double glazed back door.
STAIRS/LANDING
Fitted carpet, upvc double glazed landing window with vertical blinds.
BEDROOM NO. 1 (through room) 4.81m (15' 9") x 3.14m (10' 4")
Fitted carpet, two upvc double glazed windows with vertical blinds, twin panelled radiator, walk in cupboard.
BEDROOM NO. 2 (front) 3.51m (11' 6")into robes x 3.22m (10' 7")
Fitted wardrobes with sliding mirror doors along one wall, fitted carpet, radiator, upvc double glazed window, vertical blinds, cupboard with hot water tank, cupboard with Ideal Icos gas central heating boiler.
BATHROOM/W.C. 2.58m (8' 6") x 1.52m (5' 0")
Walk in bath with overhead Aquatronic electric instant hot water shower, pedestal wash basin, low level w.c., twin panelled radiator, fully tiled walls, fitted carpet, upvc double glazed window.
EXTERIOR
The property has an easy maintenance paved front garden with adjoining open plan driveway leading to the pre-fabricated detached garage with timber doors. A side gate opens to the rear garden where there is an outside tap at the pergola, a patio and lawned areas.
Reference: ANM1001955
Disclaimer
#000000
Contact Andrew McLean Estate Agents for more details
Share via social media
