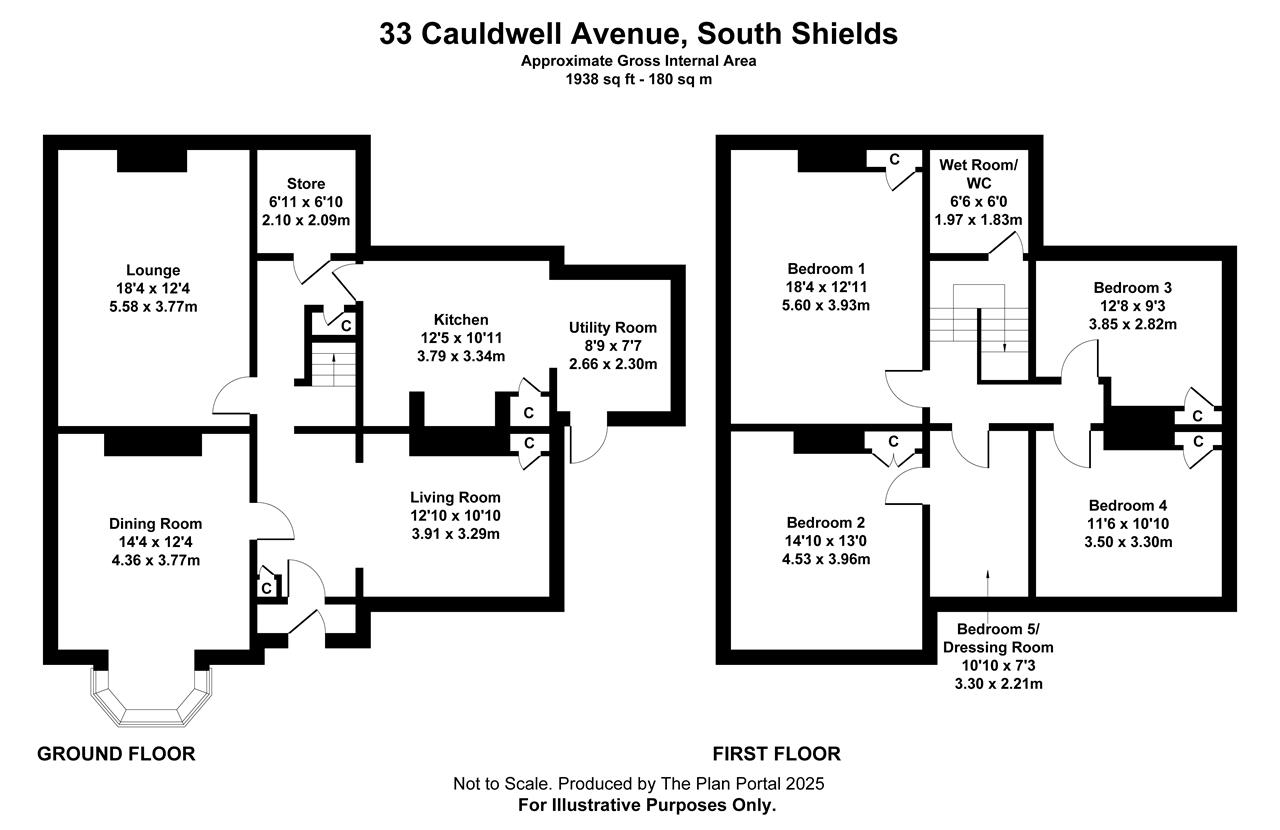Cauldwell Avenue, South Shields, NE34 0SB
Sold STC - £289,950
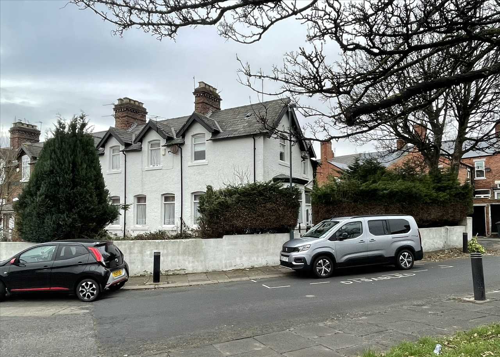
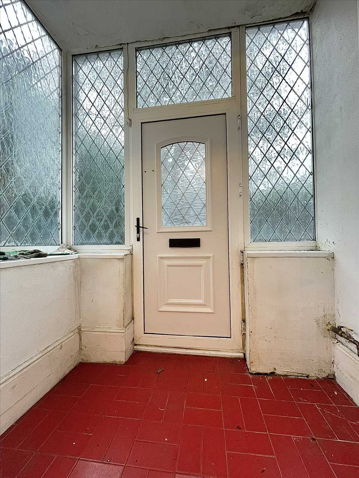
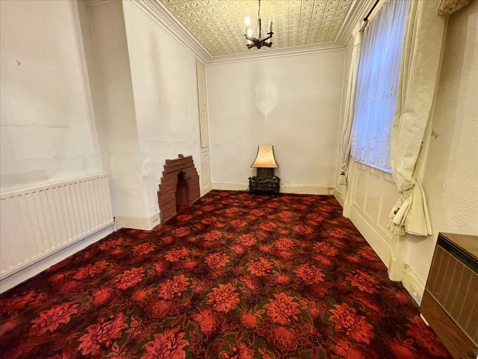
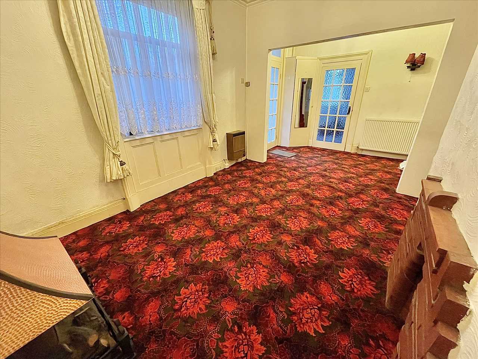
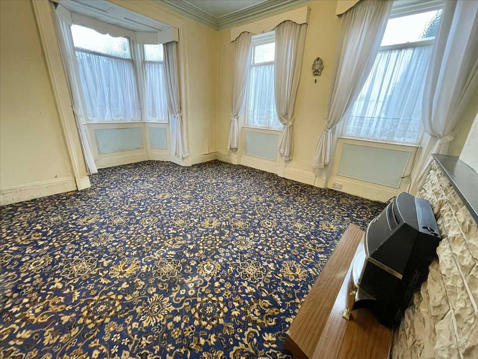
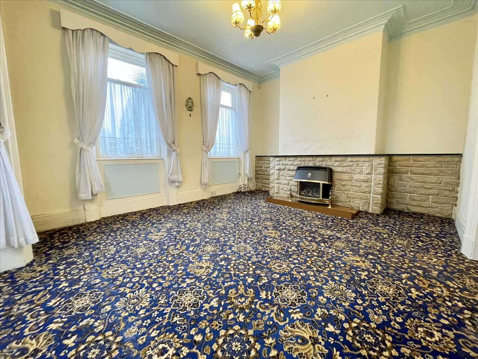
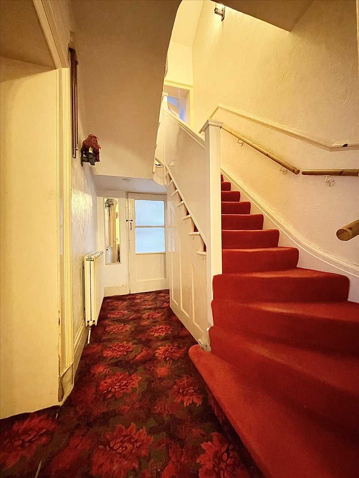
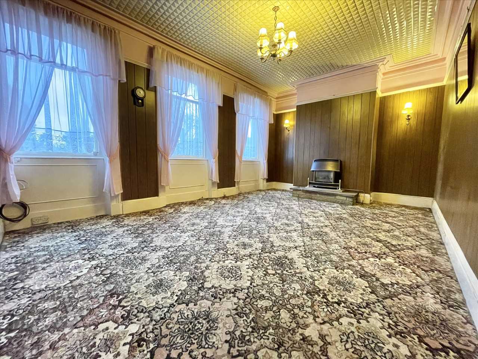
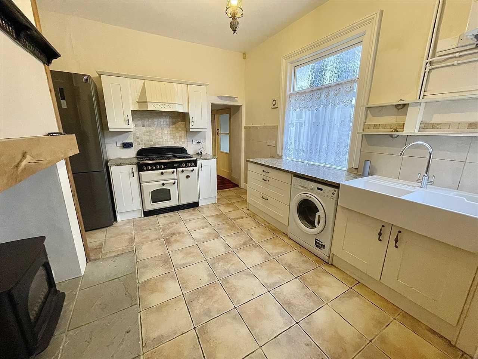
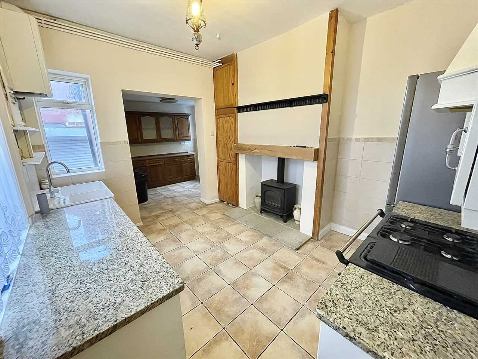
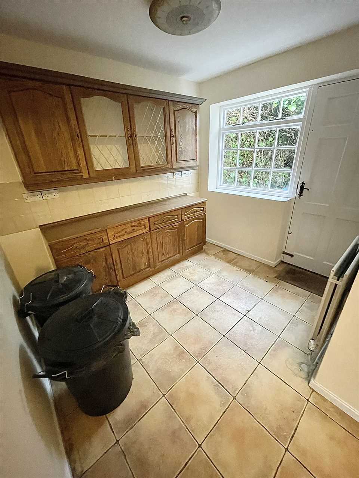
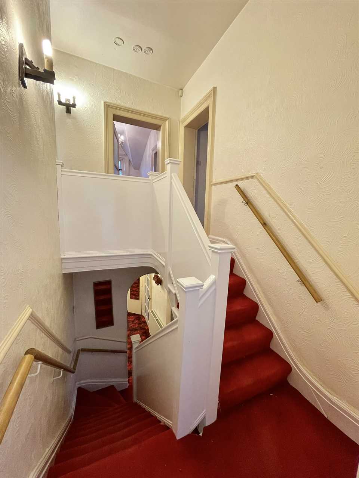
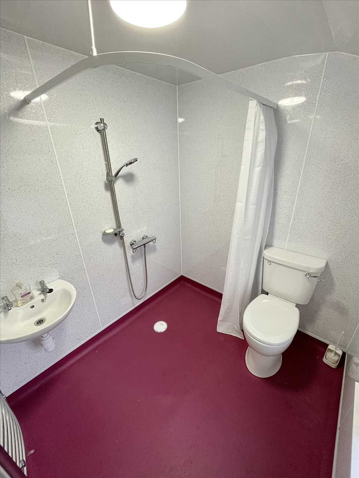
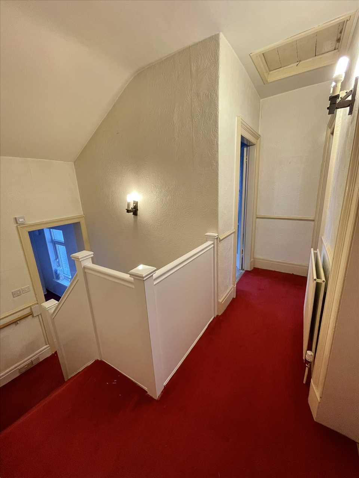
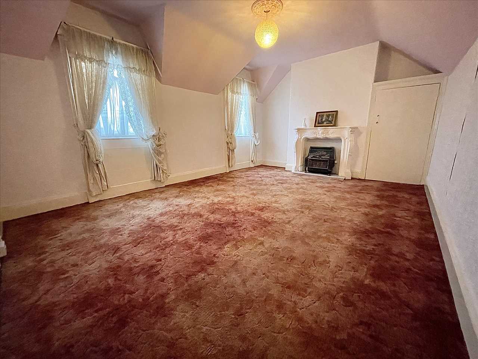
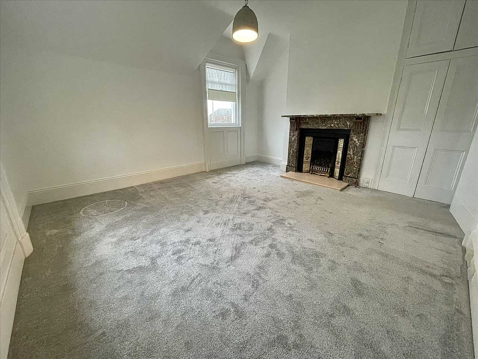
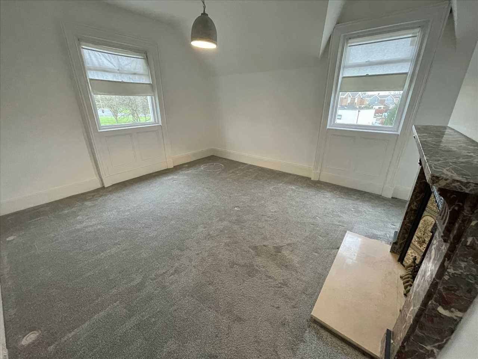
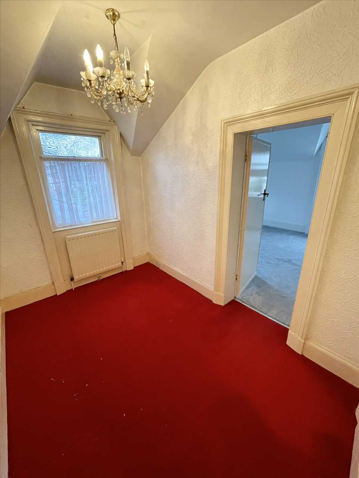
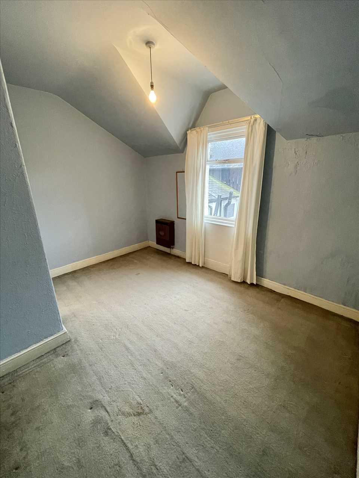
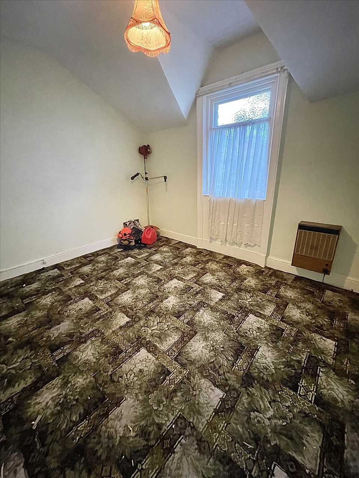
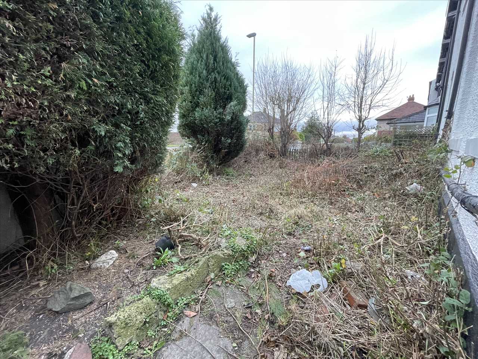
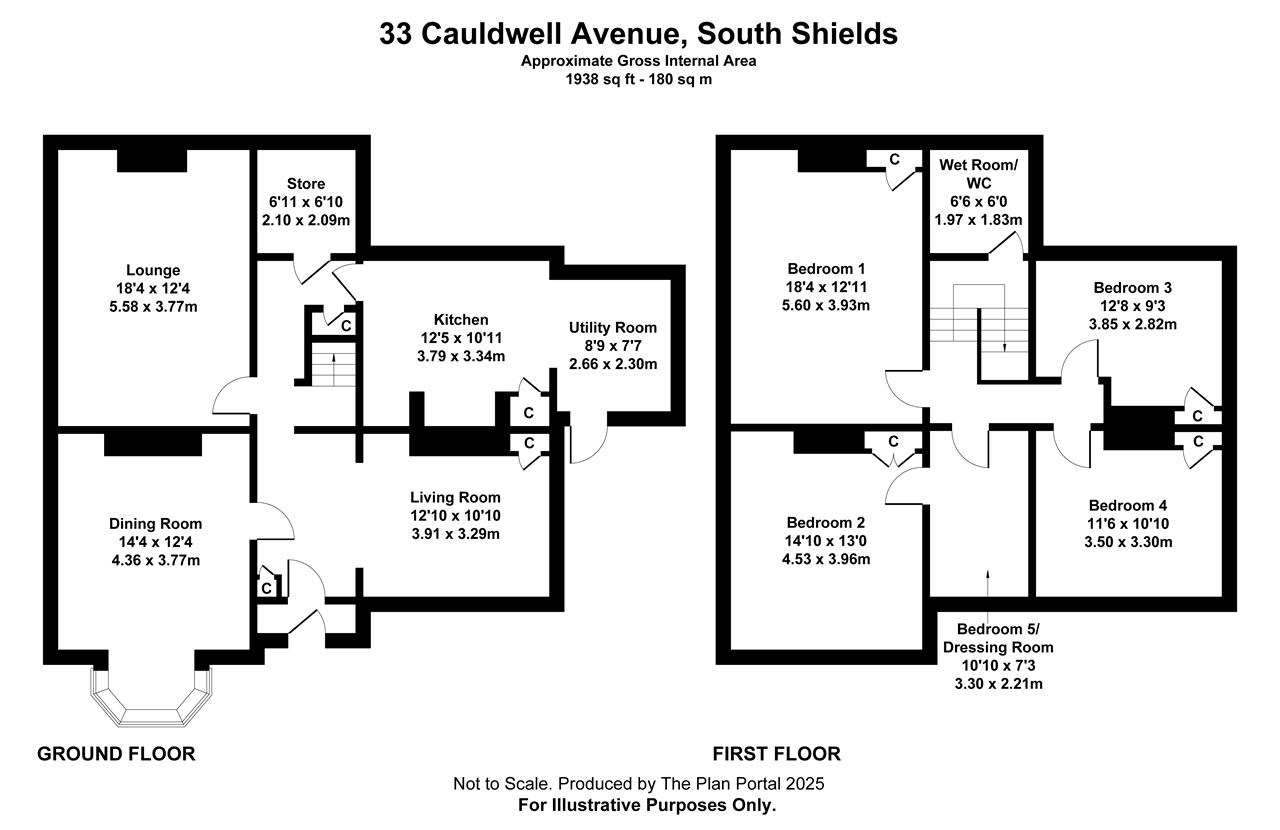
5 Bedrooms 1 Bathroom 3 Reception
Terraced - Freehold
22 Photos
South Shields
Key Features
- END TERRACE PERIOD HOUSE
- FOUR/FIVE BEDROOMS
- THREE RECEPTION ROOMS
- FITTED KITCHEN & FITTED UTILITY/STORE
- WET ROOM
- JUST OFF CAULDWELL/KING GEORGE ROAD CLOSE TO READHEAD PARK
- EPC RATING D
- FREEHOLD
- COUNCIL TAX BAND C
Summary
WE ARE DELIGHTED TO OFFER FOR SALE A CHARMING PERIOD PROPERTY OVERLOOKING A GRASSED AREA AND PROMINENTLY SITUATED CLOSE TO LOCAL AMENITIES AT CAULDWELL AND WESTOE. THIS FOUR/FIVE BEDROOM PROPERTY WITH UNIQUE CHARACTERISTICS OFFERS SPACIOUS ACCOMMODATION WITHIN INCLUDING THREE RECEPTION ROOMS, AND EXTERNALLY INCLUDES GROUNDS TO THE FRONT, SIDE AND REAR ALONG WITH A CARPORT. THE PROPERTY HAS BEEN PARTLY UPDATED IN RECENT YEARS BY WAY OF THE UPGRADED KITCHEN AND WET ROOM ALTHOUGH THE SCOPE TO FURTHER IMPROVE THIS IMPRESSIVE HOME IS IMMENSE IN VIEW OF THE LAYOUT OF THE PROPERTY WHICH HAS A WIDE FRONTAGE OVERLOOKING CAULDWELL AVENUE TO THE FRONT AND A GRASSED AREA TO THE SIDE. THIS CHERISHED FAMILY HOME IS AVAILABLE WITH IMMEDIATE VACANT POSSESSION AND IS WELL WORTH VIEWING TO FULLY APPRECIATE BOTH ITS LOCATION AND POTENTIAL.
Full Description
ENTRANCE PORCH
Upvc double glazed leaded effect windows, ceramic tiled floor, upvc double glazed front door, inner door leading to open plan hall measuring some 3.29m (10' 10") x 1.94m (6' 4") with fitted carpet, radiator.
OPEN PLAN LIVING ROOM 3.29m (10' 10") x 3.91m (12' 10")
Brick fireplace, free standing log effect electric fire, fitted carpet, radiator, wall mounted convector heater, single glazed window.
DINING ROOM 4.36m (14' 4") plus bay x 3.77m (12' 4")
Stone fireplace with fitted gas fire, fitted carpet, single glazed windows.
REAR HALL
Fitted carpet, twin panelled radiator, store and stairs off,
LOUNGE 5.58m (18' 4") x 3.77m (12' 4")
Fitted carpet, log effect gas fire, two wall lights, three single glazed windows, wood panelled wall features, picture rail.
KITCHEN 3.79m (12' 5") x 3.34m (10' 11")
Twin bowl ceramic sink unit with overhead mixer tap, cream fitted wall/floor units, Granite worktops, ceramic tiled floor, opened out chimney breast with inset coal effect gas stove and overhead mantle, Rangemaster gas cooker, concealed extractor hood, plumbing for washer, manrose extractor fan, one upvc double glazed window, one single glazed window, Ideal logic gas combination boiler serving the partial central heating system, opening to utility room.
UTILITY ROOM 2.66m (8' 9") x 2.30m (7' 7")
Oak wall/floor units, ceramic tiled floor, twin panelled radiator, Georgian style single glazed window, wood panelled back door.
STORE (off rear hall) 2.10m (6' 11") x 2.09m (6' 10")
Single glazed window, step up to rear hall.
STAIRS/LANDING
Fitted carpet, dado rail, half landing leads to wet room/w.c.
WET ROOM/W.C. 1.97m (6' 6") x 1.83m (6' 0")
White suite comprising chrome plumbed shower with rail and curtain, wall mounted wash hand basin, low level w.c., LVT flooring, pvc clad walls and ceiling, chrome towel radiator, extractor fan, upvc double glazed window.
LANDING
Fitted carpet, radiator.
BEDROOM NO. 1 5.60m (18' 4") x 3.93m (12' 11")
Louis style fireplace with marble inset and hearth, fitted gas fire, fitted carpet, alcove cupboard, single glazed windows.
BEDROOM NO. 2 4.53m (14' 10") x 3.96m (13' 0")
Marble fireplace with Victorian cast iron inset and coal effect gas fire, fitted carpet, alcove cupboard, two single glazed windows. n.b. Access to this room is via the dressing room/bedroom no 5.
DRESSING ROOM/BEDROOM NO. 5 (front) 3.30m (10' 10") x 2.21m (7' 3")
Fitted carpet, twin panelled radiator, door to bedroom no 2.
BEDROOM NO. 3 3.85m (12' 8") x 2.82m (9' 3")
Fitted carpet, wall mounted convector heater, alcove cupboard, single glazed window.
BEDROOM NO. 4 3.50m (11' 6") x 3.30m (10' 10")
Fitted carpet, wall mounted convector heater, alcove cupboard, single glazed window.
EXTERIOR
The property enjoys garden areas to the front, side and rear where there is a carport with electronically controlled roller shutter door. There is an outside tap.
ADDITIONAL INFORMATION
The utility extension was added around 1980 and its roof re-covered around 2 years ago.
The property is understood to have been built around 1880.
Reference: ANM1001982
Disclaimer
These particulars are intended to give a fair description of the property but their accuracy cannot be guaranteed, and they do not constitute an offer of contract. Intending purchasers must rely on their own inspection of the property. None of the above appliances/services have been tested by ourselves. We recommend purchasers arrange for a qualified person to check all appliances/services before legal commitment.
Contact Andrew McLean Estate Agents for more details
Share via social media
