Shirley Road, Swanwick, DE55 1AZ
Sold STC - Offers Over £350,000
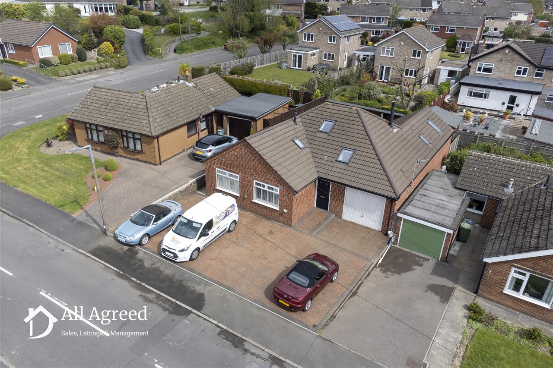
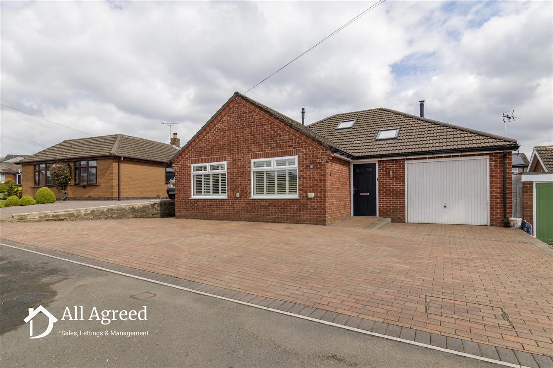
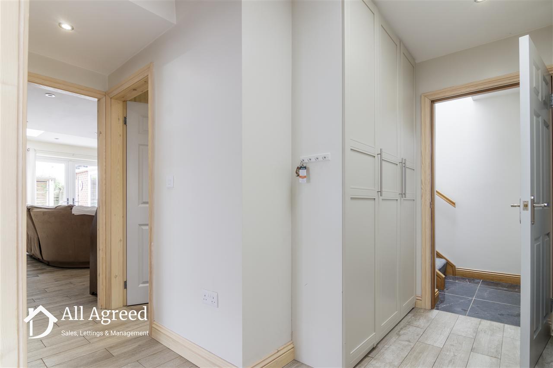
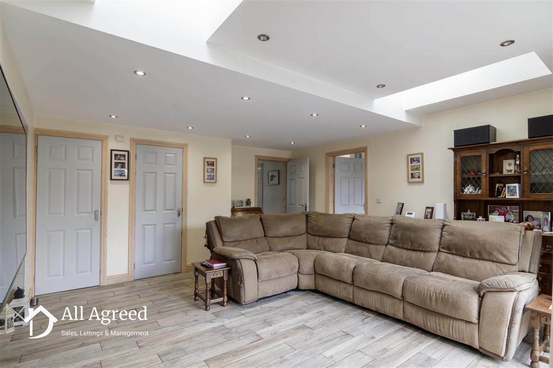
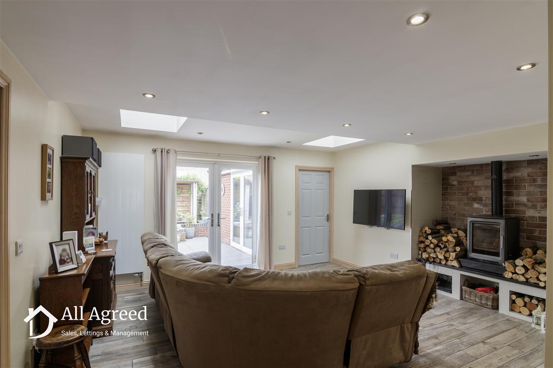
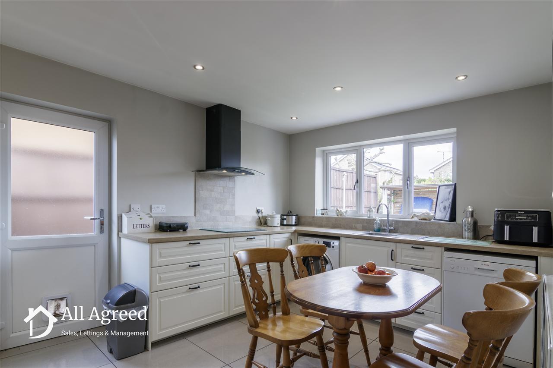
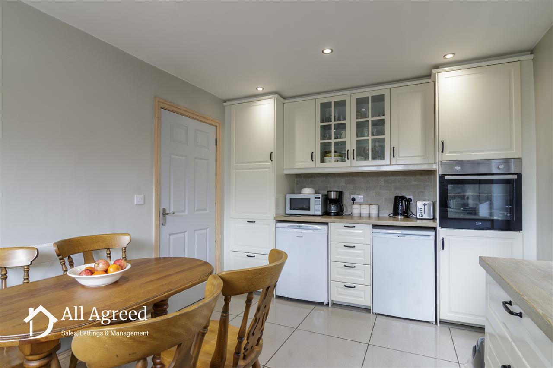
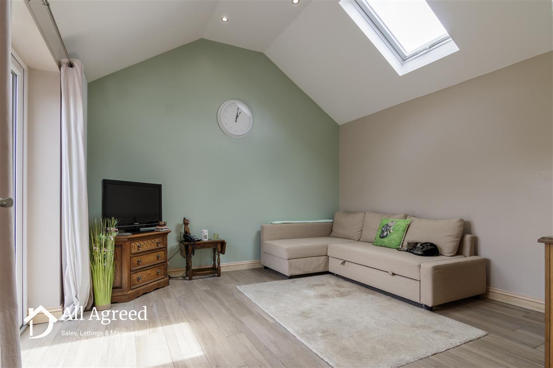
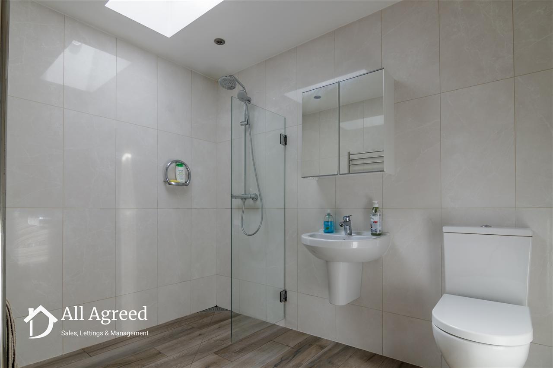
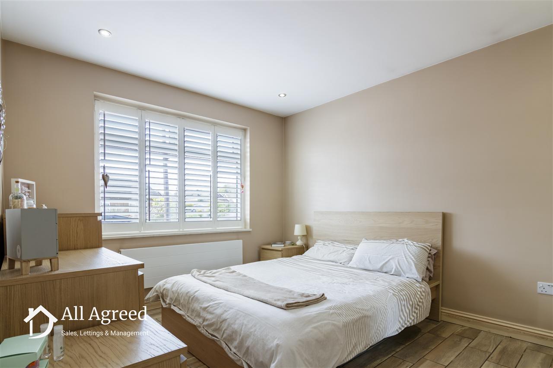
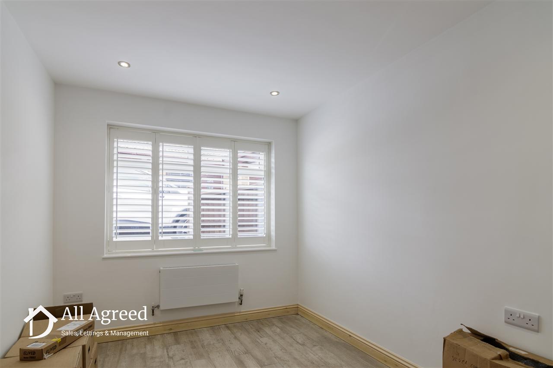
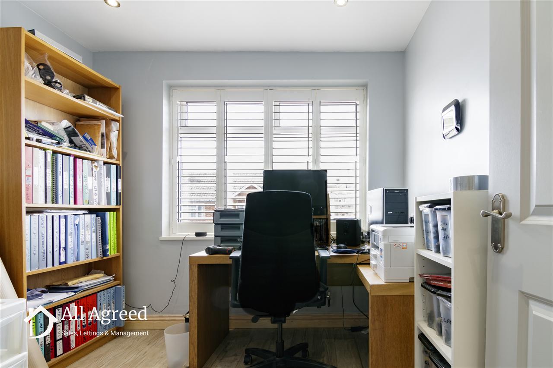

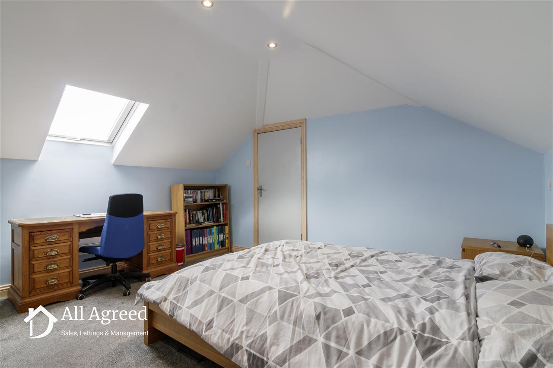
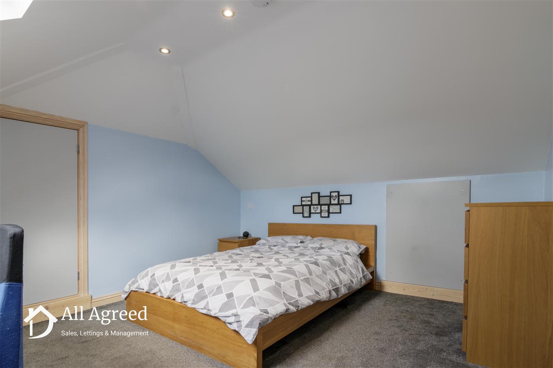
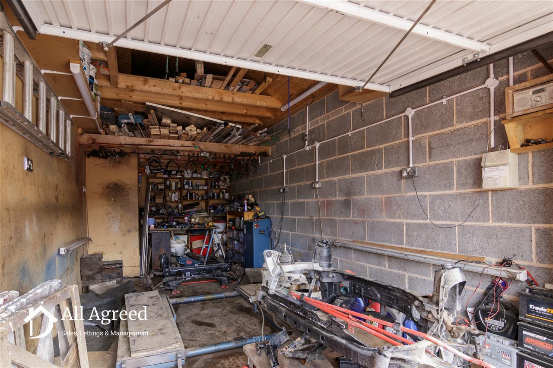
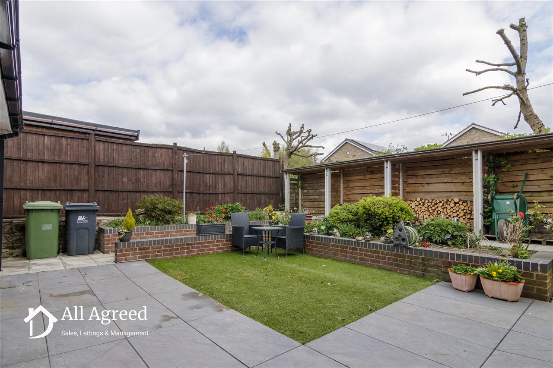
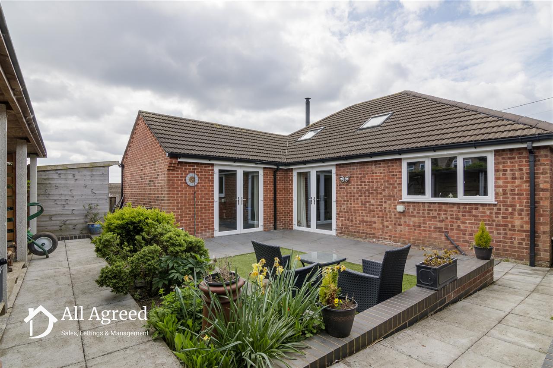
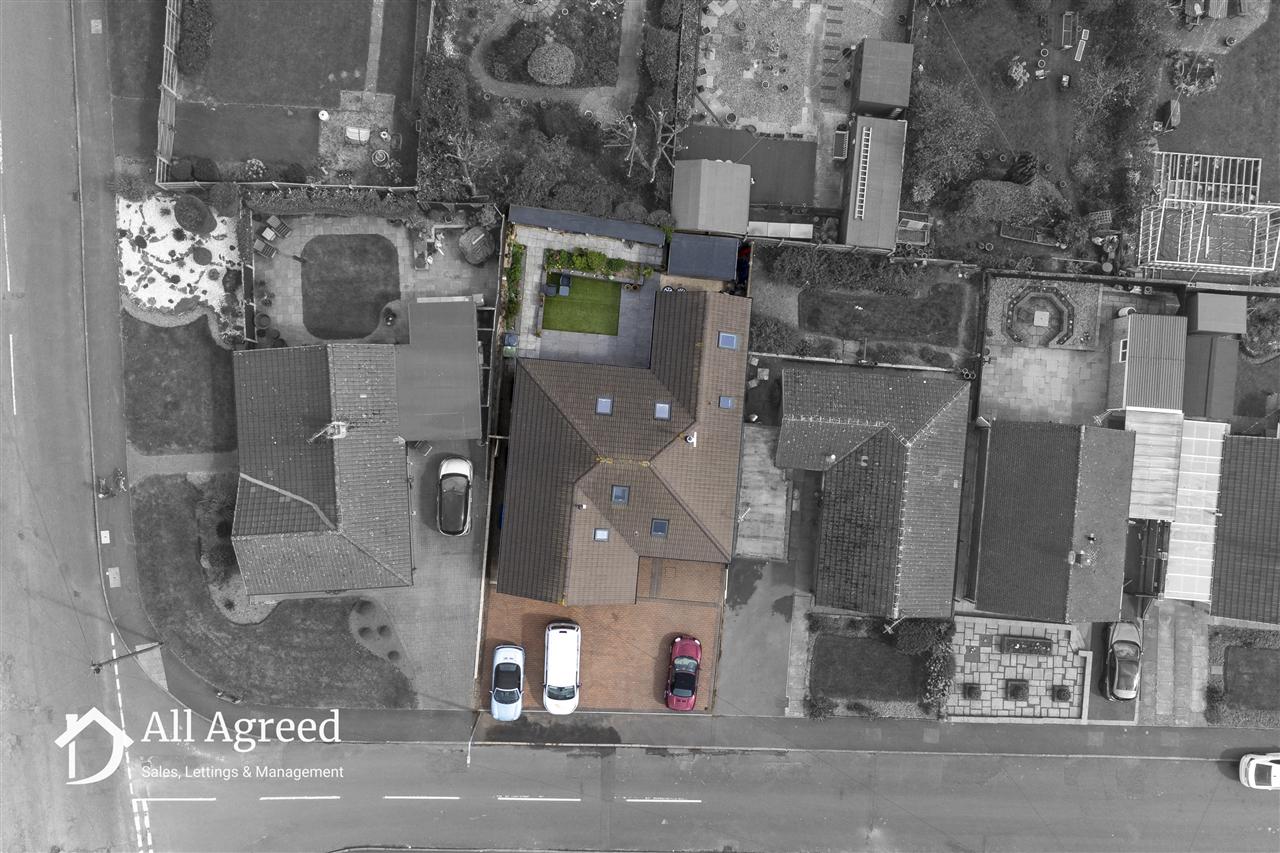
5 Bedrooms 2 Bathrooms 1 Reception
Bungalow - Freehold
19 Photos
Swanwick
Key Features
- Four/Five Bedroom Detached Bungalow
- Guest Room with Wet Room
- Spacious Living Room with Wood Burning Stove
- Integral Garage
- Council Tax Band C
- EPC Band C
- No Upward Chain
- Parking for Multiple Vehicles
Summary
A beautifully presented and substantially extended five-bedroom detached bungalow, set within a popular residential area of the highly sought-after village of Swanwick, Derbyshire.
Thoughtfully and extensively renovated and extended by the current owners in 2017/2018, the property has been future-proofed with full re-wiring, re-plumbing, and re-plastering works, along with internal and external wheelchair accessibility. Every detail has been considered to deliver a stylish yet practical living environment, ideal for families, or those seeking single-level living with enhanced accessibility.
The accommodation is both spacious and adaptable, perfectly suited to modern lifestyles. Highlights include five well-proportioned bedrooms, generous living areas, and a high standard of finish throughout. Externally, a block-paved driveway offers ample off-road parking and access to the integral garage. The rear garden has been cleverly landscaped for low-maintenance enjoyment, featuring level paving, artificial lawn, raised brick borders, and practical log stores.
Only through a full accompanied viewing can the true quality, space, and flexibility of this exceptional home be fully appreciated.
Full Description
ENTRANCE HALL
Composite front access door, tiled floor, spotlights, vertical radiator Velux roof light and staircase to the first floor bedroom.
HALLWAY
Fitted cupboards, tiled floor, spotlights, Velux roof light and central heating radiator.
LOUNGE 4.55m (14' 11") x 4.49m (14' 9")
A spacious living space with feature wood burning stove and log store, spotlights, tiled floor, 2 x Velux roof lights, central heating radiator and uPVC double glazed French doors to the rear garden.
KITCHEN/DINER 3.03m (9' 11") x 4.60m (15' 1")
Having a range of high a low level units with squared edge worktops, built-in eye level electric oven, four ring electric induction hob, extractor hood, appliance spaces for washing machine, fridge, freezer and dishwasher, tiled floor, central heating radiator, spotlights, uPVC double glazed window to the rear elevation and uPVC double glazed door to the side elevation.
GUEST ROOM 3.87m (12' 8") x 3.84m (12' 7")
A stunning and versatile room with vaulted ceiling, Velux roof light, uPVC double glazed French doors to the rear garden, vertical radiator and tiled floor with electric underfloor heating.
WET ROOM 2.77m (9' 1") x 1.96m (6' 5")
Having a twin head mains thermostatic shower, wash basin, comfort height close coupled WC, tiled walls, tiled floor with electric underfloor heating, chrome heated towel rail, spotlights and Velux roof light.
BEDROOM ONE 3.02m (9' 11") x 3.62m (11' 11")
Central heating radiator, tiled floor and uPVC double glazed window to the front elevation with wooden shutter blinds.
BEDROOM TWO 3.02m (9' 11") x 2.50m (8' 2")
Central heating radiator, tiled floor and uPVC double glazed window to the side elevation with wooden shutter blinds.
BEDROOM THREE 2.71m (8' 11") x 2.53m (8' 4")
Central heating radiator, tiled floor and uPVC double glazed window to the front elevation with wooden shutter blinds.
SHOWER ROOM 2.51m (8' 3") x 1.67m (5' 6")
Having a white suite comprising shower cubicle with twin head rainfall thermostatic shower, vanity unit with wash basin, low flush WC and drawer unit, tiled walls, tiled floor, extractor, spotlights and storage cupboard with shelving.
STAIRS AND LANDING
The staircase leads to from the entrance hall to the first floor landing with storage cupboard.
FIRST FLOOR BEDROOM 3.64m (11' 11") x 3.95m (13' 0")
Velux roof light, spotlights, central heating radiator and door to spacious storage eaves stretching the length of the bungalow.
GARAGE
Power, light and 'up and over' garage door.
OUTSIDE
To the front, a block-paved driveway provides ample off-road parking for several vehicles and grants access to the integral garage. The rear elevation has been thoughtfully designed for low maintenance and full wheelchair accessibility, featuring paved surfaces, an artificial lawn, raised brick-built borders, and convenient log stores.
ADDITIONAL INFORMATION
UTILITIES
The following mains services are connected: Gas, Electric, Water & Sewerage.
WATER METER
We understand that the water supply is metered.
BROADBAND
The estimated maximum download speed this property can get is 10,000 Mbps. The Broadband type available is ULTRAFAST.
MOBILE COVERAGE = EE, Three, 02, Vodafone are all ‘likely’ outdoors. Three and Vodafone may be 'limited' indoors.
Information obtained from Ofcom Broadband a mobile coverage checker.
This property is located within a part of Derbyshire which is a former coal mining area.
DISCLAIMER
These property particulars do not constitute or form part of the offer or contract. All measurements have been taken between internal walls using an electronic laser measure. Any appliances or services to be included in the sale have not been tested by ourselves and accordingly we recommend that all interested parties satisfy themselves as to the condition and working order prior to purchasing. None of the statements contained in these particulars or floor plans are to be relied on as statements or representations of fact and any intending purchaser must satisfy themselves by inspection or perusal of the title to the property or otherwise as to the correctness of each of the statements contained in these particulars. The vendor does not make, warrant or give, neither do All Agreed Limited and any persons in their employment have any authority to make or give, any representation or warranty whatsoever in relation to this property. All photographs/images are to give a visual guide only and items and appliances shown within the photographs/images are not necessarily included in the sale.
Reference: H000850
Disclaimer
Contact All Agreed for more details
Share via social media

