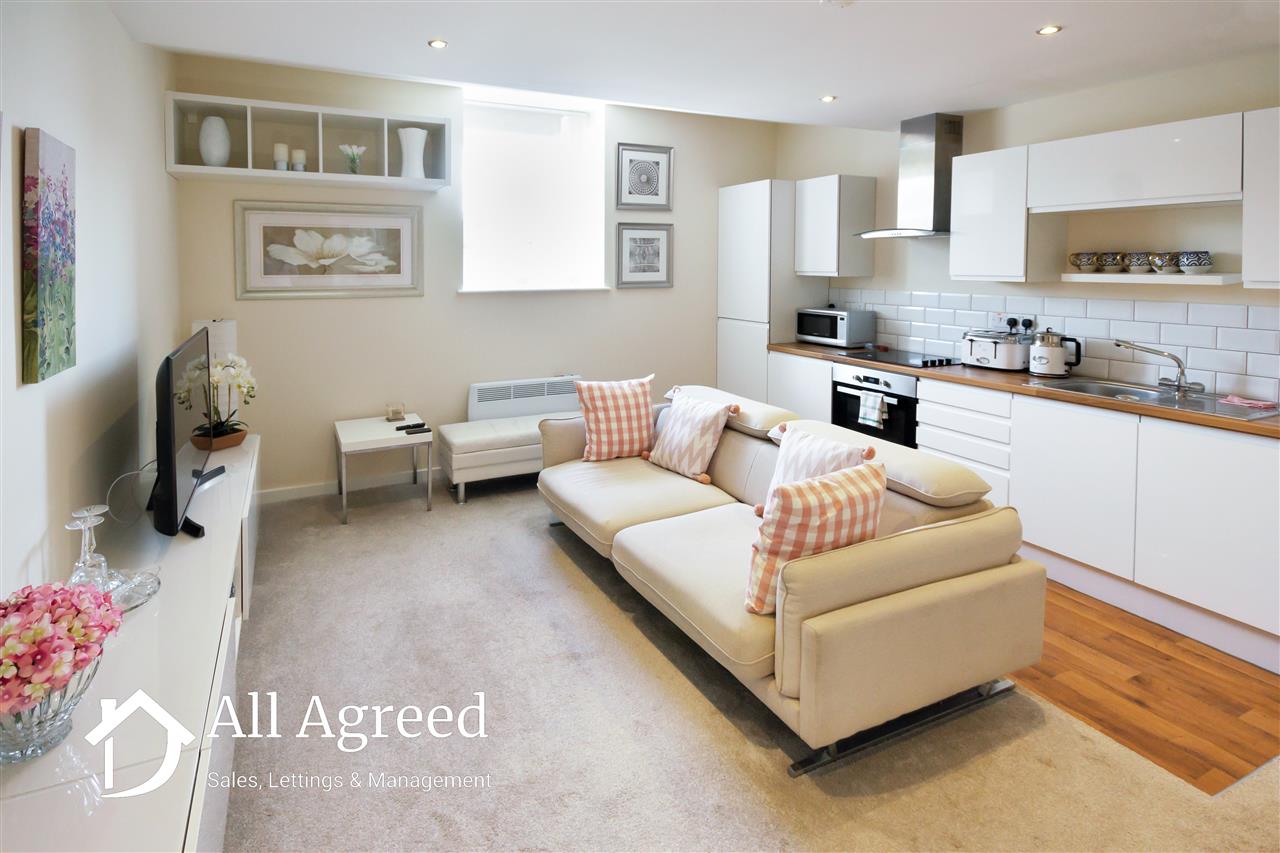Wharncliffe Road, Ilkeston, DE7 5GF
Under Offer - £650 per month






1 Bedroom 1 Bathroom 1 Reception
Flat/Apartment -
6 Photos
Ilkeston
Unfurnished
£750 Deposit
Key Features
- One Bed Second Floor Apartment
- Modern Apartment Complex
- Town Centre Location
- Parking Space
- Council Tax Band A
- EPC Band D
Summary
A well presented one bedroom second floor apartment situated with a modern apartment complex in the heart of Ilkeston's town centre. The apartment is located on a main bus route and surrounded by a large range of amenities.
Internally briefly comprises:- Entrance hall, living room with fitted kitchen containing integrated appliances, double bedroom and bathroom. Allocated parking.
Available for a minimum term of 12 months.
Full Description
COMMUNAL ENTRANCE
Accessed via secure door with staircases and internal corridors to the apartment.
ENTRANCE HALL
Intercom system, electric panel heater and spotlights.
LIVING ROOM 4.32m (14'2") x 4.65m (15'3")
Having a modern fitted kitchen comprising both high and low level units with rolled edge work surfaces and complimentary splashback tiling, stainless steel sink unit, built-in electric oven, four ring electric hob with stainless steel extractor hood above, integrated washer/dryer, integrated fridge/freezer, spotlights, electric panel heater, tv/storage cabinet, shelving unit and double glazed window overlooking Ilkeston's market place.
BEDROOM 2.34m (7'8") x 3.78m (12'5")
Electric panel heater, spotlights, skylight, recess with clothes rail and storage cupboard housing the water cylinder and clothes rails.
BATHROOM 2.92m (9'7") x 2.08m (6'10")
Having a white three piece suite comprising panelled bath with mixer tap/shower attachment, pedestal wash basin and low flush WC, electric heater towel rail and extractor fan.
INFORMATION FOR TENANTS
UTILITIES
The flowing mains services are connected: Electric and Water & Sewerage.
WATER METER
We understand that the water supply is metered.
BROADBAND
The estimated maximum download speed this property can get is 80 Mbps. The Broadband type available is superfast.
MOBILE COVERAGE = EE, Three, 02, Vodafone are all ‘likely’.
Information obtained from Ofcom Broadband a mobile coverage checker.
COALFIELD OR MINING AREA
This property is located within a former coal mining area.
CONSERVATION AREA
The property is located within a conservation area.
DISCLAIMER
These particulars are based on the distinct understanding that all negotiations are conducted through All Agreed Ltd for themselves and the vendor (or lessors) of this property whose agents they are give notice that: (1) These particulars do not constitute, nor constitute any part of, an offer or a contract. (2) All statements contained in these particulars as to this property are made without responsibility on the part of All Agreed Ltd or the vendors (or lessors). (3) None of the statements contained in these particulars as to this property are to be relied upon as a statement or representation of fact. (4) Any intending purchaser must satisfy himself by inspection or otherwise as to the correctness of each of the statements contained in these particulars. (5) The vendor (or lessor) does not make or give, and neither All Agreed Ltd nor any person in their employment has any authority to make or give any representation or warranty whatever in relation to this property.
Reference: ELT2000346
Tenant Fees
As well as paying the rent, you may also be required to make the following permitted payments.
PERMITTED PAYMENTS
BEFORE THE TENANCY STARTS (PAYABLE TO ALL AGREED LTD (THE AGENT))
Holding Deposit 1 weeks rent
Deposit 5 weeks rent
DURING THE TENANCY (PAYABLE TO THE AGENT)
Payment of up to £50.00 if you want to change the tenancy agreement
Payment of interest for the late payment of rent at a rate of 3% above Bank of England base rate
At Cost payment for the reasonably incurred costs for the loss of keys/security devices
Payment of any unpaid rent or other reasonable costs associated with your early termination of the tenancy
DURING THE TENANCY (PAYABLE TO THE PROVIDER) IF PERMITTED AND APPLICABLE
Utilities (gas, electricity, water)
Communications (telephone and broadband)
Installation of cable/satellite
Subscription to cable/satellite supplier
Television licence
Council Tax
OTHER PERMITTED PAYMENTS
Any other permitted payments, not included above, under the relevant legislation including contractual damages.
INSURANCE
Under the terms of the tenancy agreement the tenant will be legally responsible for any damage you cause to the landlords property and possessions. The Tenant is required to obtain Liability Insurance or an equivalent policy and provide a copy of the Insurance Certificate prior to keys being released for the property. The tenant is free to purchase from the provider of their choice.
TENANT PROTECTION
All Agreed Limited is a member of Propertymark, which is a client money protection scheme, and also a member of The Property Ombudsman Scheme which is a redress scheme. You can find out more details on the agents website or by contacting the agent directly.
Disclaimer
Contact All Agreed for more details
Share via social media
