Your slogan appears here
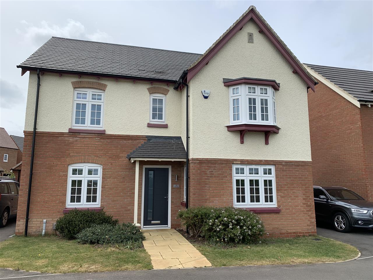
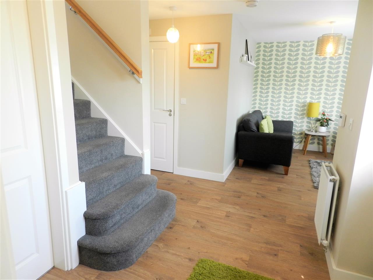
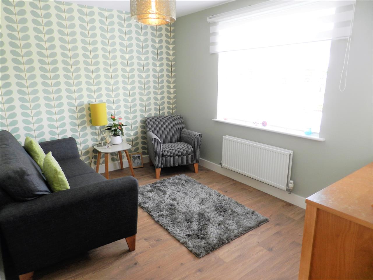
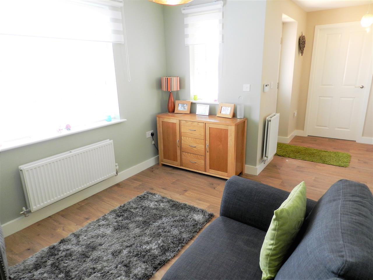
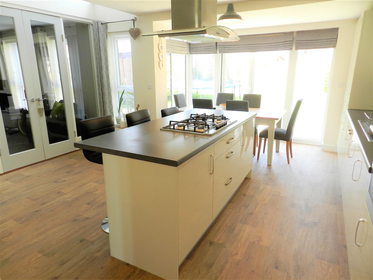
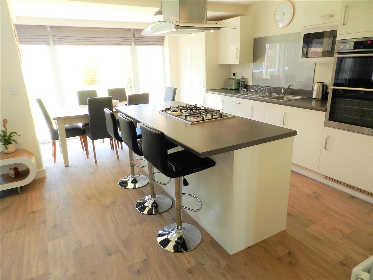
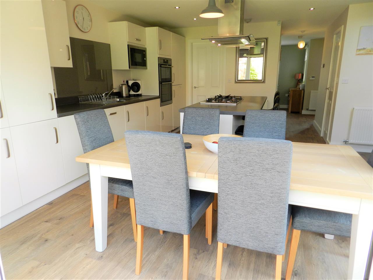
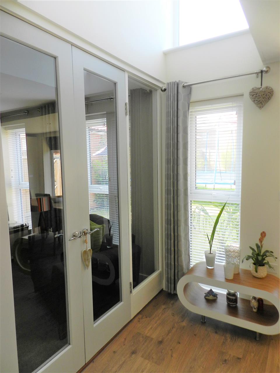
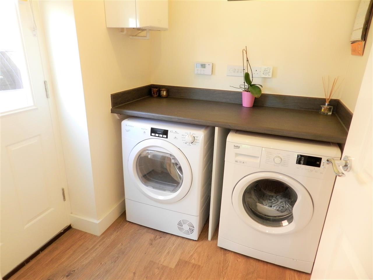
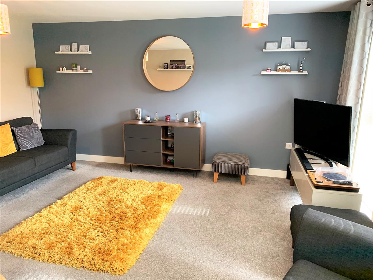
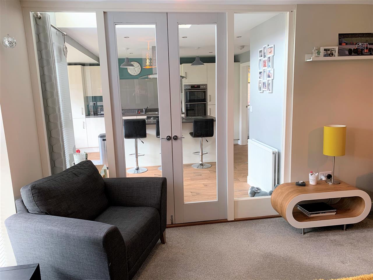
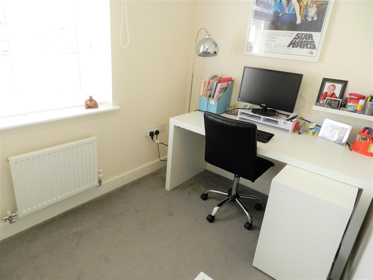
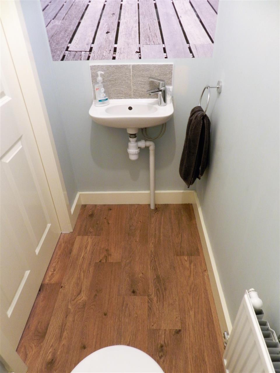
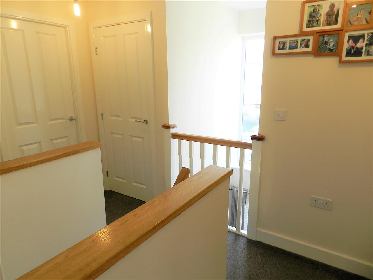
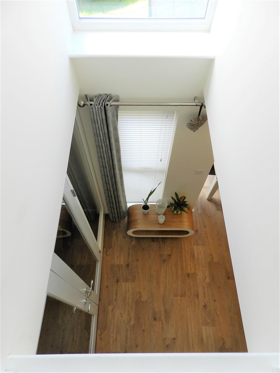
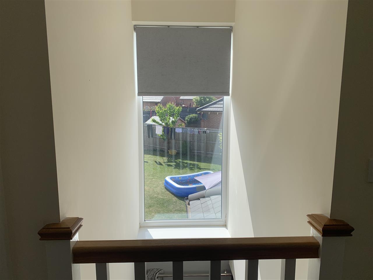
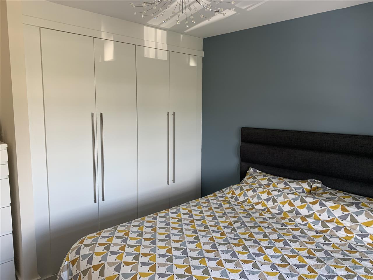
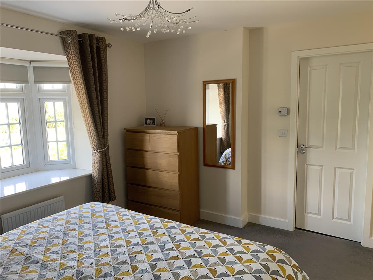
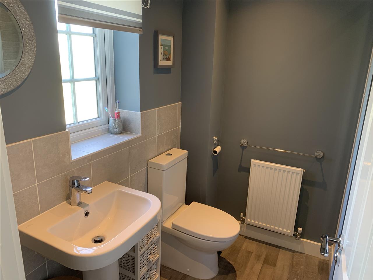
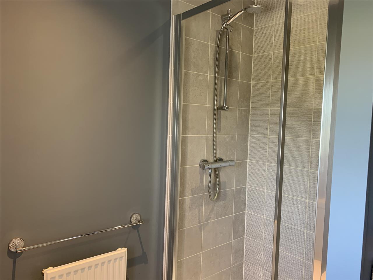
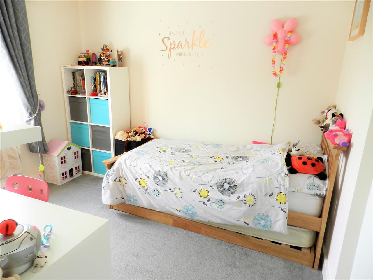
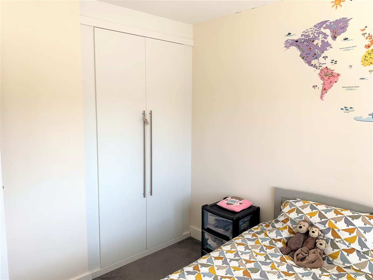
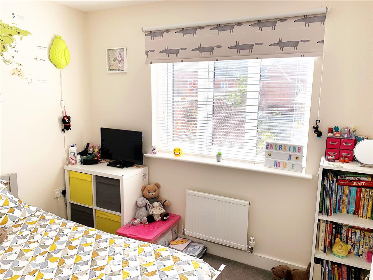
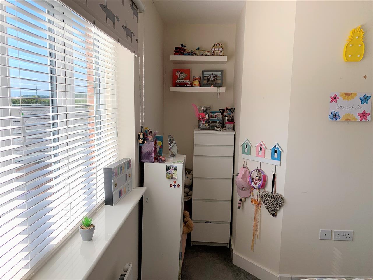
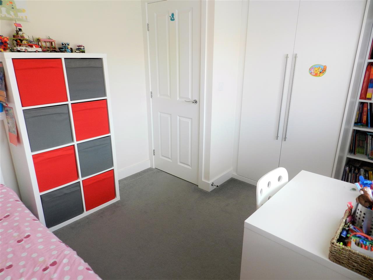
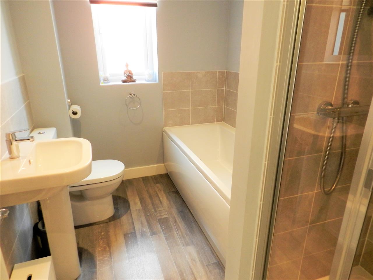
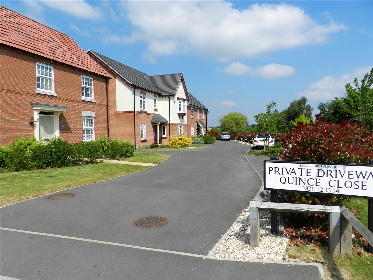
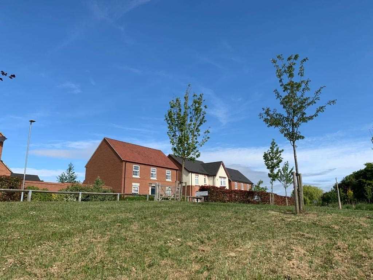
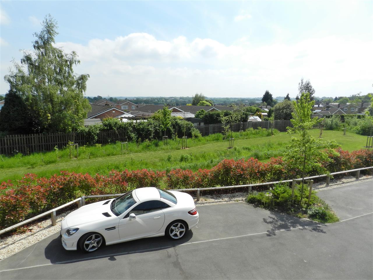
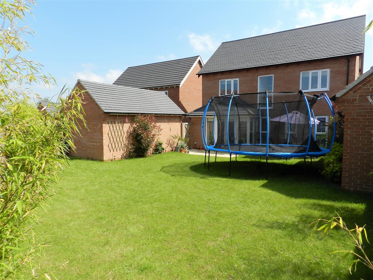
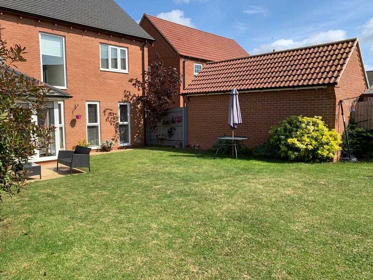
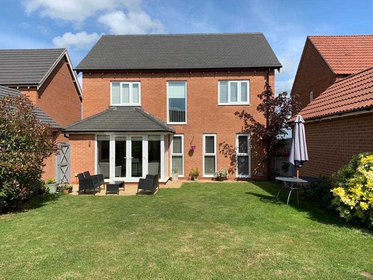
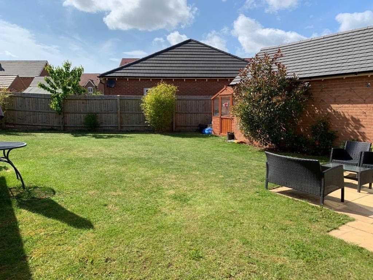
4 Bedrooms 2 Bathrooms 2 Reception
Detached House - Freehold
33 Photos
Loughborough
TBC Deposit
Move & Save offer this STUNNING CONTEMPORARY home which is of the Caldecote Design by Davidsons Homes. Built in 2016 on the Modern Woodgate View Development which is in a semi rural and sought after village 4 miles north of Loughborough, 11 miles south of Nottingham and only 5 miles from junction 24 of the M1 motorway. Early viewing is strongly recommended to fully appreciate this fabulous family sized home which is 135 square metres. Benefits from gas central heating and UPVC double glazing.
Reception Hall With Sitting Area
Part glazed door into the hallway which has a radiator, understairs storage cupboard, stairs rising to the first floor and open access into the sitting area.
Sitting Area 3.47m (11' 5") x 2.68m (8' 10")
Windows to both the front and side aspects and a radiator.
Kitchen Diner 5.23m (17'2") x 5.16m (16'11") max
A stunning kitchen diner fitted with a range of cream high gloss wall and base units with grey work surfaces over incorporating a sink/ drainer with mixer tap, integrated dishwasher, integrated fridge freezer, built in eye level double oven, built in microwave, centre aisle with drawers and further cupboard space plus a five ring gas hob with stainless steel/ glass canopy over with extractor fan, two radiators, recessed spot lights, floor to ceiling rear windows along with French doors leading out to the rear garden. A particularly exciting feature in this room is the open, double height area where the first floor landing balcony can be seen. Double doors into the lounge.
Utility Room 1.89m (6' 2") x 1.50m (4' 11")
Work surface, plumbing for a washing machine, radiator, wall mounted Logic boiler and an external side door.
Lounge 4.80m (15' 9") x 3.73m (12' 3")
Grey carpet, two radiators and two floor to ceiling windows to the rear aspect.
Study 2.62m (8' 7") x 1.89m (6' 2")
Grey carpet, radiator and a window to the front aspect.
Downstairs Cloakroom
Low flush WC, wash hand basin, radiator and an extractor fan.
Landing
Grey carpet, loft hatch, airing cupboard, radiator, large window viewing the rear garden with remote control blind and balcony overlooking the kitchen.
Master Bedroom 3.67m (12' 0") x 3.41m (11' 2") min
White high gloss built in wardrobes, grey carpet, two radiators and a window to the front aspect taking advantage of far reaching views.
En Suite
Shower cubicle with modern grey tiling and a mains shower, low flush WC, wash hand basin, part tiled walls, shaving point, extractor fan, recessed spot lights and a window to the front aspect.
Bedroom Two 3.25m (10' 8") x 2.64m (8' 8") min
White high gloss built in wardrobe, grey carpet, radiator and a window to the front aspect.
Bedroom Three 2.94m (9' 8") x 2.64m (8' 8") min
Built in white high gloss wardrobe, grey carpet, radiator and a window to the rear aspect.
Bedroom Four 2.65m (8' 8") x 2.63m (8' 8")
Built in white high gloss wardrobe, grey carpet, radiator and a window to the rear aspect.
Family Bathroom 2.63m (8' 8") x 1.93m (6' 4")
Bath with shower head attached, shower cubicle with modern grey tiling and a mains shower, low flush WC, wash hand basin, part tiled walls, recessed spot lights, extractor fan, shaving point, radiator and a window to the side aspect.
Externally
The property stands on a very desirable plot within this modern development. Directly to the front of the few select properties on the private driveway is a grassed walkway leading to a communal orchard. There is a driveway providing off road parking for three vehicles plus a bay offering an additional parking space. The Detached Garage has an up and over door and there are small stocked lawns to the front.
The South Westerly facing rear garden is mainly laid to lawn and has a shed with perspex roof and windows.
Reference: 15023
Disclaimer
These particulars are intended to give a fair description of the property but their accuracy cannot be guaranteed, and they do not constitute an offer of contract. Intending purchasers must rely on their own inspection of the property. None of the above appliances/services have been tested by ourselves. We recommend purchasers arrange for a qualified person to check all appliances/services before legal commitment.
Contact Move and Save (Mansfield) for more details
29 Bridgford Road, Nottingham, NG2 6AU | 0333 1231242 | info@moveandsave.co.uk
