Your slogan appears here
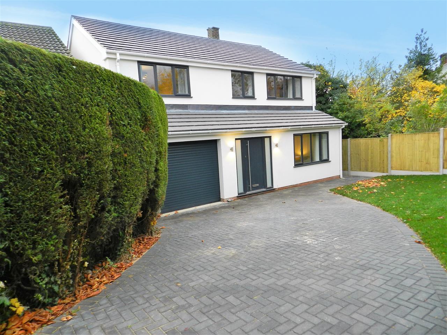
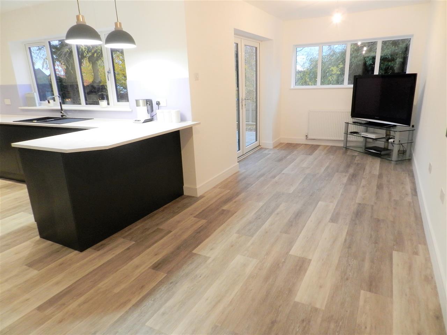
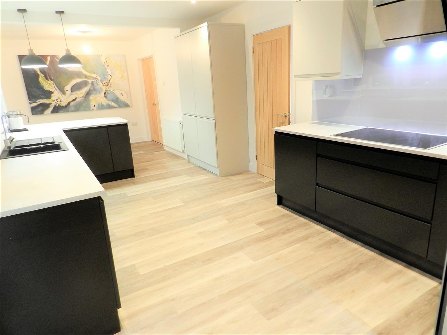
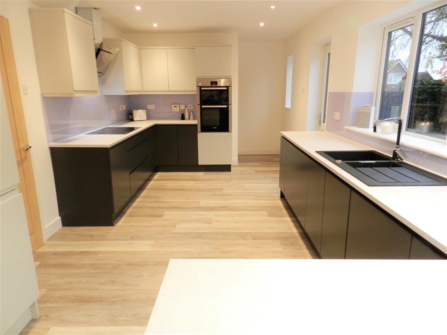
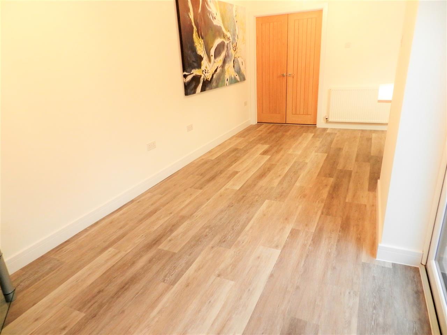
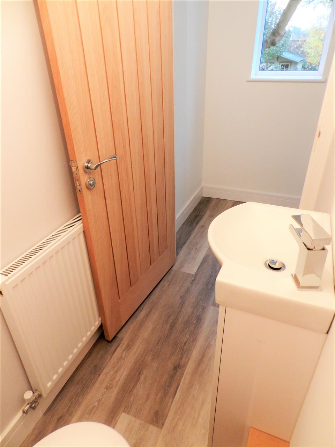
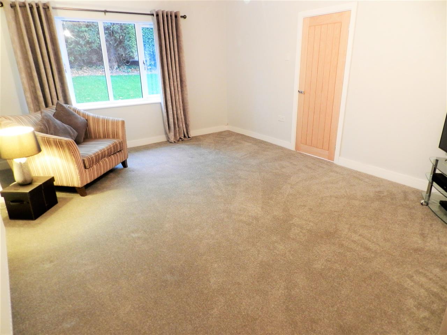
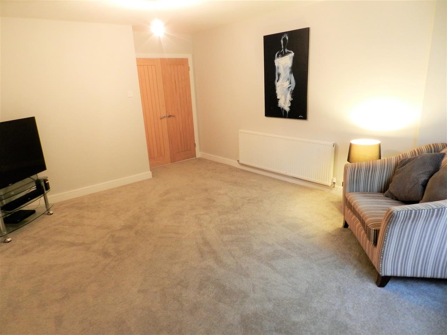
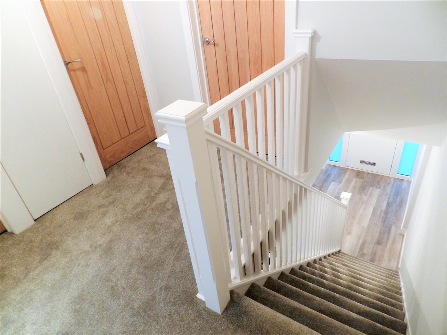
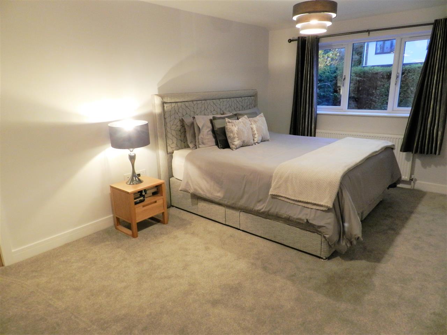
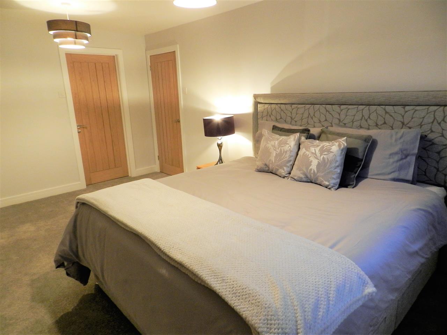
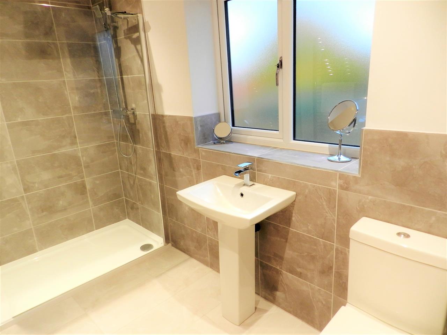
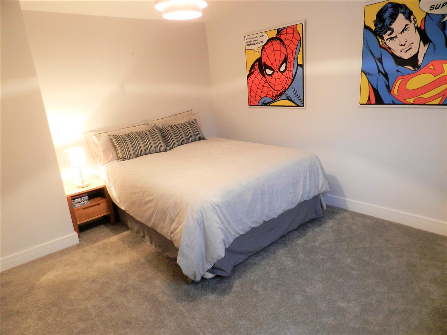
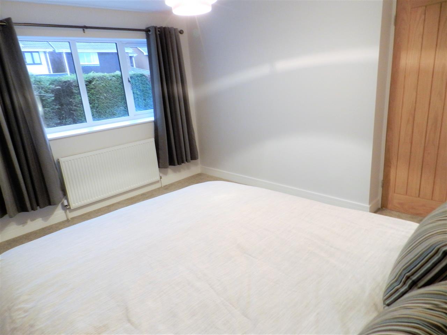
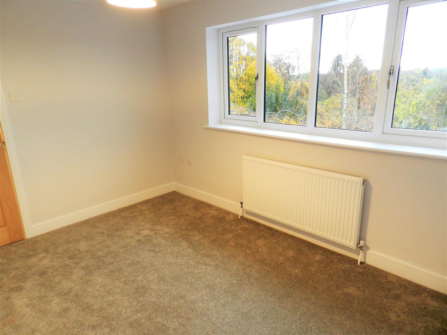
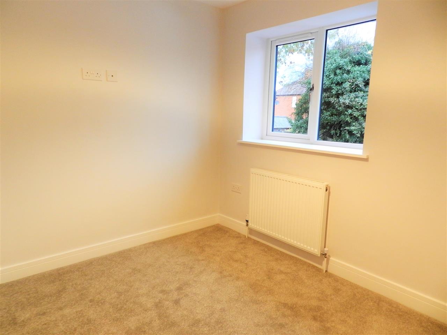
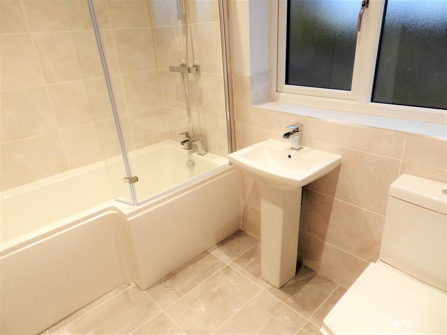
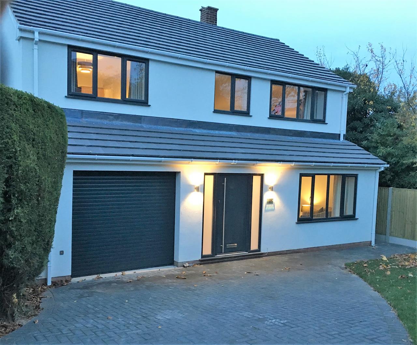
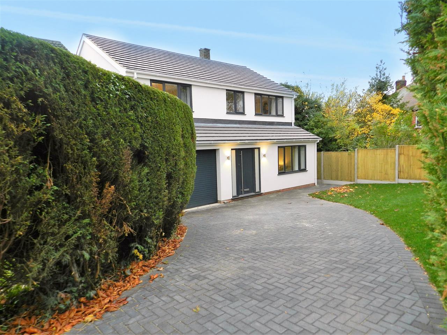
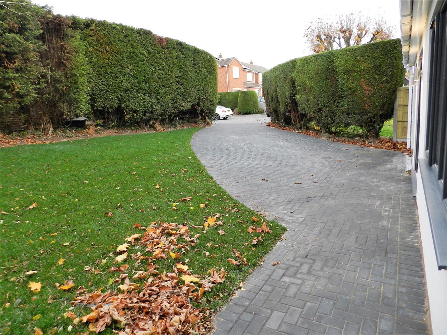
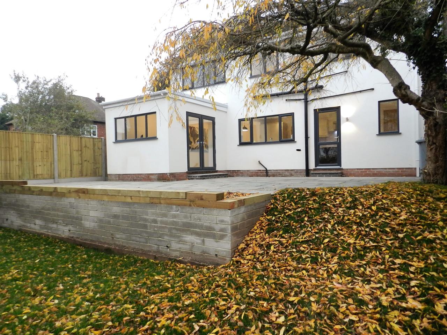
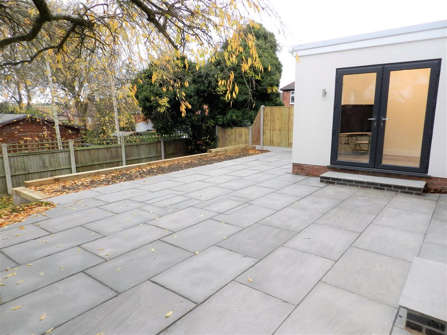
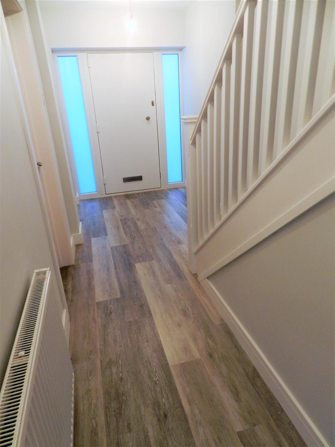
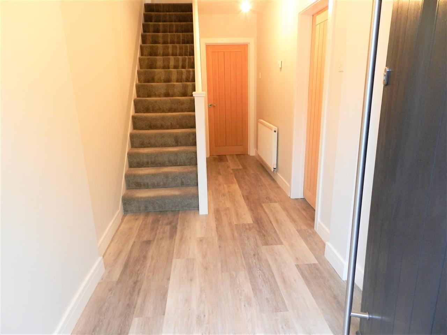
4 Bedrooms 2 Bathrooms 1 Reception
Detached House - Freehold
24 Photos
Southwell
TBC Deposit
WOW PREPARE TO BE EXTREMELY IMPRESSED !!!! What a transformation this property has gone through by the current vendor with an EXTENSION & FULL MODERNISATION project to the interior and exterior with HIGH QUALITY FINISHES. It truly does look both modern & magnificent. Occupies a superb tucked away corner plot within a CUL DE SAC in the SOUGHT AFTER VILLAGE of Southwell.
Entrance
A composite front door with full height side light windows into the hallway which has Karndean flooring, radiator, under stairs storage cupboard and stairs rising to the first floor.
Kitchen Diner 9.22m (30' 3") x 3.09m (10' 2") minimum
Fitted with a range of stunning co ordinating wall and base units with work surfaces over incorporating a sink/ drainer with mixer tap, integrated dishwasher, integrated washing machine, integrated fridge freezer, built in eye level double oven, induction hob, modern stainless steel/ glass canopy with extractor fan, two radiators, three windows to the rear aspect, an external rear door plus French doors leading out to the rear garden from the dining area.
Downstairs Cloakroom
Low flush WC, vanity sink unit with cupboard and wash hand basin, radiator and Karndean flooring.
Lounge 5.43m (17' 10") x 3.99m (13' 1") max
Grey carpet, radiator, window to the front aspect and oak double doors into the kitchen diner.
Landing
Grey carpet, loft hatch and a storage cupboard.
Master Bedroom 5.00m (16' 5") x 3.07m (10' 1")
Grey carpet, radiator and a window to the front aspect.
En Suite 3.07m (10' 1") x 1.71m (5' 7")
Spacious shower cubicle with a rain style shower, low flush WC, wash hand basin, tiled flooring, part tiled walls, chrome heated towel rail, recessed spot lights and a window to the rear aspect.
Bedroom Two 3.95m (13' 0") x 3.28m (10' 9")
Grey carpet, radiator and a window to the front aspect.
Bedroom Three 3.51m (11' 6") x 2.70m (8' 10")
Grey carpet, radiator and a window to the rear aspect.
Bedroom Four 2.72m (8' 11") x 2.51m (8' 3")
Grey carpet, radiator and a window to the front aspect.
Family Bathroom 2.45m (8' 0") x 1.69m (5' 7")
Bath with screen and mains shower, wash hand basin, low flush WC, tiled flooring, tiled walls, chrome heated towel rail, recessed spot lights and a window to the rear aspect.
Externally
The property occupies a superb private plot at the head of the cul de sac. There is a front lawn and block paved driveway providing off road parking and access into the garage which has a remotely controlled door.
The enclosed rear garden is tiered with a lawn and spacious patio area.
Reference: 15066
Disclaimer
These particulars are intended to give a fair description of the property but their accuracy cannot be guaranteed, and they do not constitute an offer of contract. Intending purchasers must rely on their own inspection of the property. None of the above appliances/services have been tested by ourselves. We recommend purchasers arrange for a qualified person to check all appliances/services before legal commitment.
Contact Move and Save (Mansfield) for more details
29 Bridgford Road, Nottingham, NG2 6AU | 0333 1231242 | info@moveandsave.co.uk
