Your slogan appears here
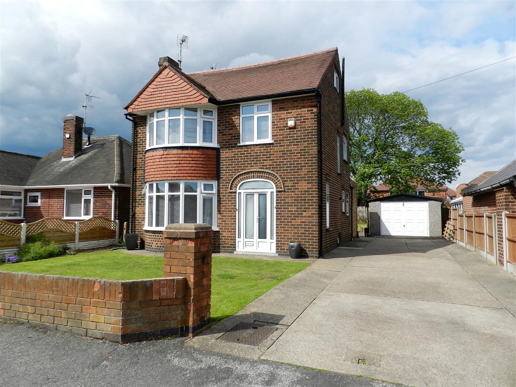
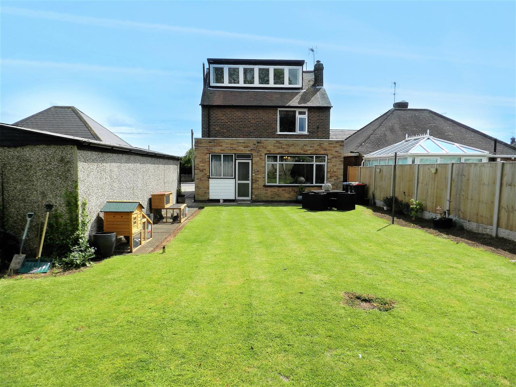
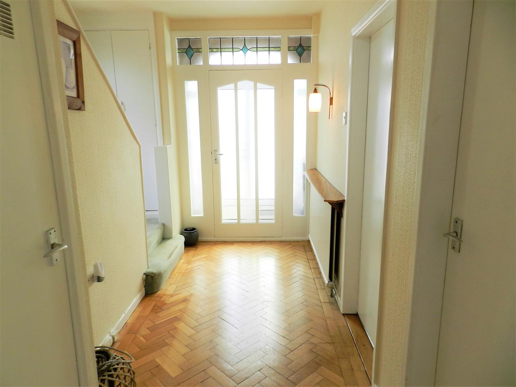
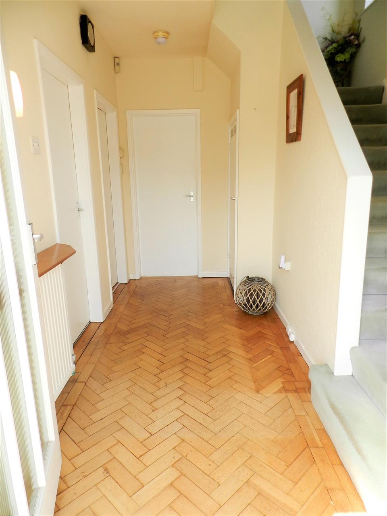
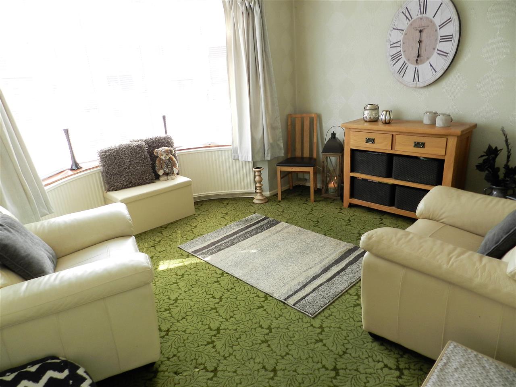
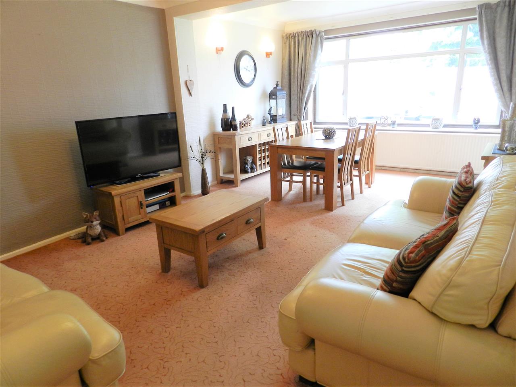
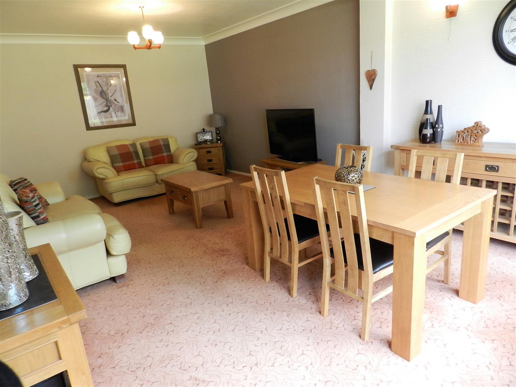
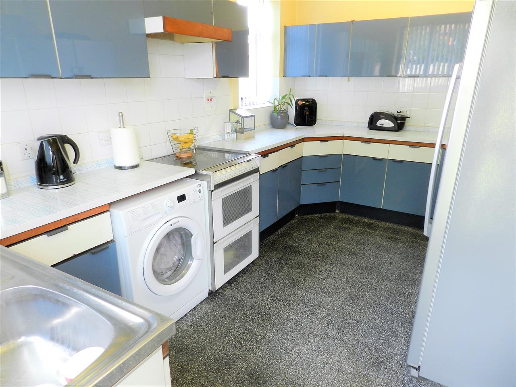
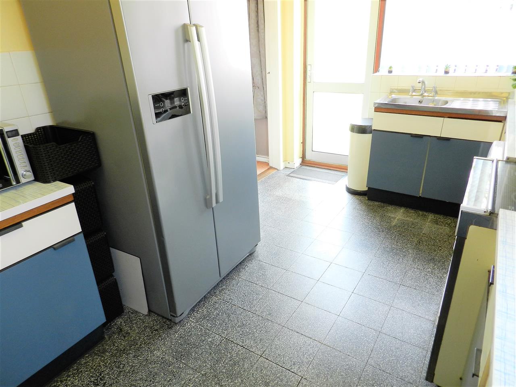
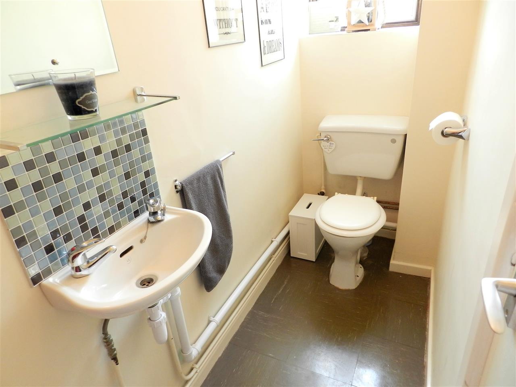
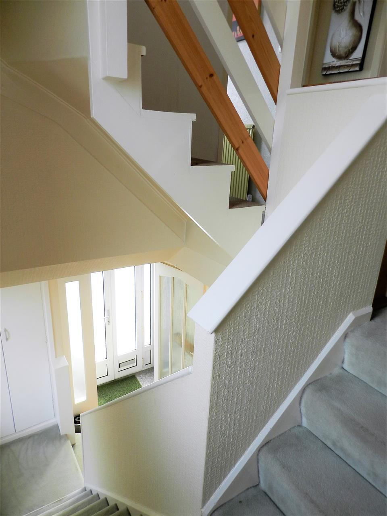
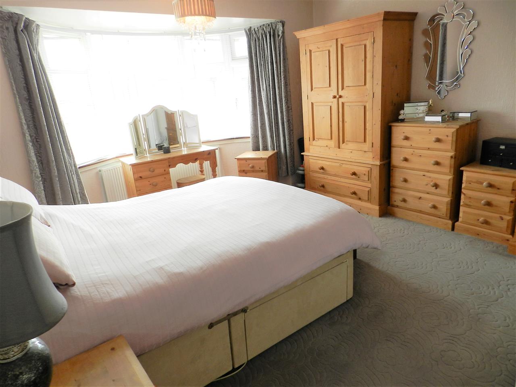
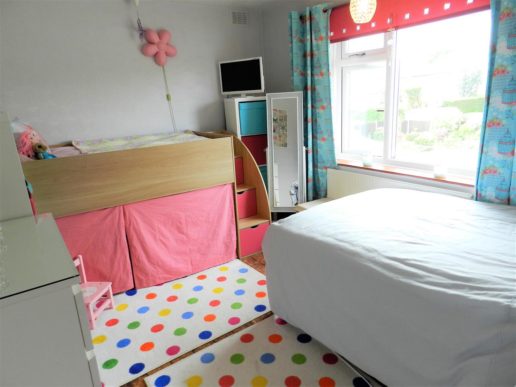
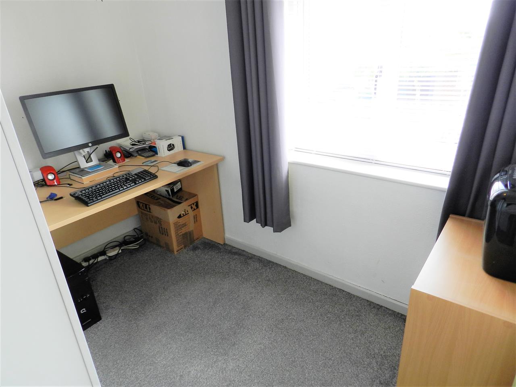
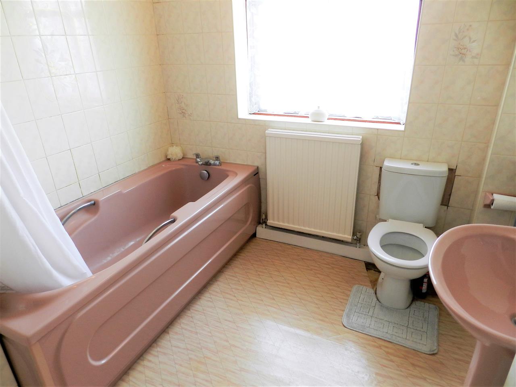
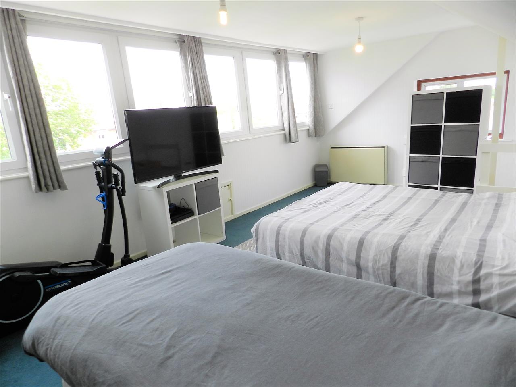
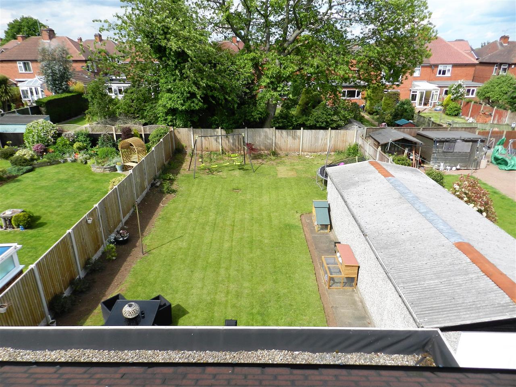
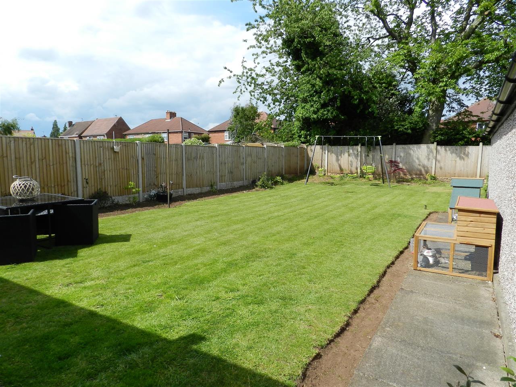
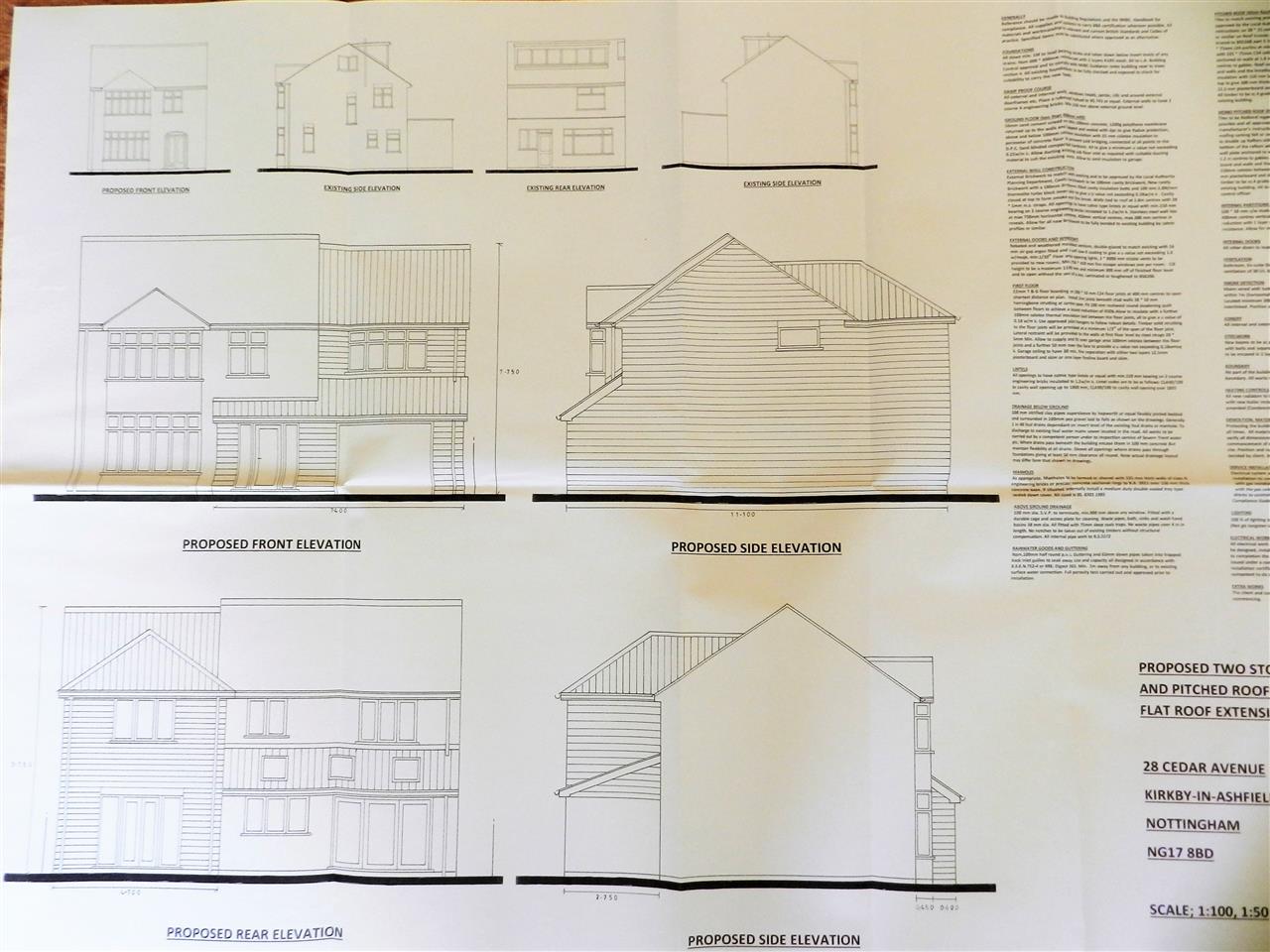
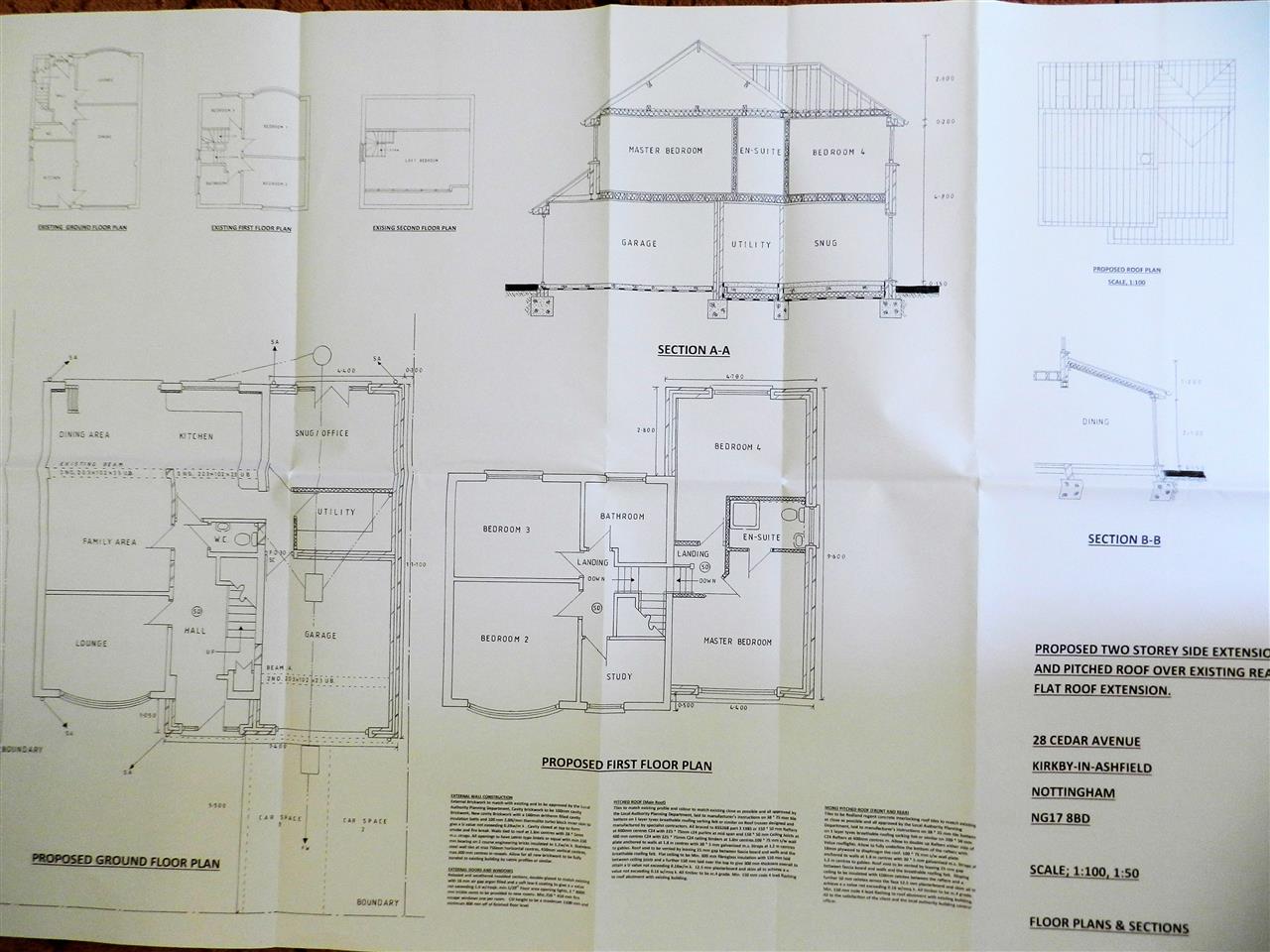
4 Bedrooms 1 Bathroom 2 Reception
Detached House - Freehold
20 Photos
Kirkby In Ashfield
TBC Deposit
Move & Save offer this THREE STOREY home which is located in a SOUGHT AFTER AREA. PLANNING PERMISSION WAS GRANTED IN April 2018 for a Two Storey Side Extension and Pitch Roof Over the Existing Rear Extension - ( ref V/2018/0118) thus providing a fantastic opportunity for anyone wanting to really make their mark on an already superb home. Conveniently located for great local schools including Orchard Primary & The Ashfields Secondary School, also convenient for the TRAIN STATION, the M1 motorway and a regular bus service into Mansfield & Nottingham. Benefits from gas central heating and double glazing.
Entrance
Double doors open to a porch which has a further internal door into the hallway. The hall has parquet flooring, a radiator, cloaks cupboard, under stairs storage cupboard and stairs rising to the first floor.
Sitting Room 3.92m (12' 10") x 3.03m (9' 11") plus bay
Bay window to the front aspect, carpet and a radiator.
Lounge Diner 6.44m (21' 2") x 3.92m (12' 10")
Carpet, wall lights, radiator and a window to the rear aspect.
Kitchen 4.39m (14' 5") x 2.60m (8' 6")
Fitted with a range of wall and base units with work surfaces over incorporating a sink/ drainer with mixer tap, plumbing for a washing machine, windows to the side and rear aspects, radiator and an external door leading out to the rear aspect.
Downstairs Cloakroom
Low flush WC, wash hand basin and a window to the side aspect.
First Floor Landing
Carpet, window on to the half landing and stairs rising to the attic/ hobby room.
Bedroom One 3.92m (12' 10") x 3.65m (12' 0") plus bay
Bay window to the front aspect, carpet and a radiator.
Bedroom Two 3.92m (12' 10") x 3.05m (10' 0")
Radiator and a window to the rear aspect.
Bedroom Three 2.58m (8' 6") x 1.83m (6' 0")
Grey carpet, radiator and a window to the front aspect.
Bathroom 2.57m (8' 5") x 2.39m (7' 10") max
Bath with an electric shower over, low flush WC, wash hand basin, airing cupboard, radiator and a window to the side aspect.
Attic Room/ Hobby Room 6.10m (20' 0") x 3.47m (11' 5")
Windows across the full width of the rear, additional side window, built in storage cupboard, dressing table, access into eaves storage spaces and a Unidare electric heater.
Externally
To the front of the property is a walled lawn and a driveway providing off road parking for numerous vehicles and access into the Detached Tandem Garage measuring ( 9.77m x 3.71m).
The rear garden is mainly laid to lawn with borders for planting.
NB. We have been informed by the vendor that the conversion was carried out in the early 1970's and no building regulation approval documents are kept on record prior to 2000 by the local council.
Reference: 15109
Disclaimer
These particulars are intended to give a fair description of the property but their accuracy cannot be guaranteed, and they do not constitute an offer of contract. Intending purchasers must rely on their own inspection of the property. None of the above appliances/services have been tested by ourselves. We recommend purchasers arrange for a qualified person to check all appliances/services before legal commitment.
Contact Move and Save (Mansfield) for more details
29 Bridgford Road, Nottingham, NG2 6AU | 0333 1231242 | info@moveandsave.co.uk
