Your slogan appears here
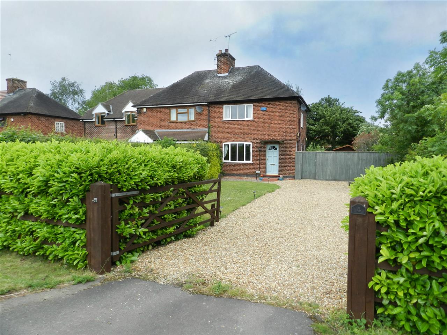
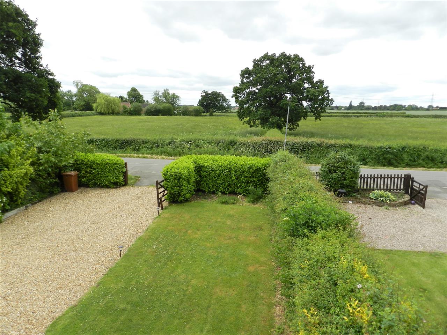
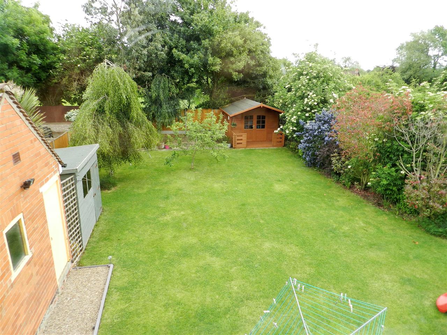
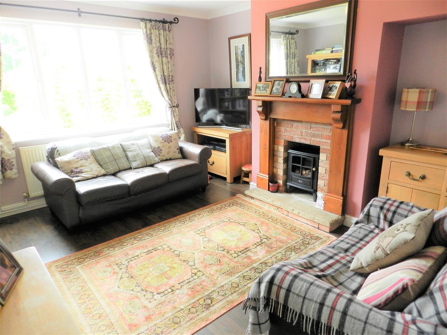
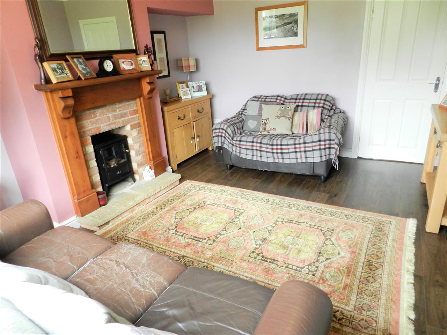
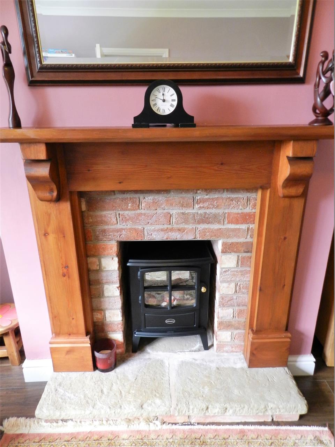
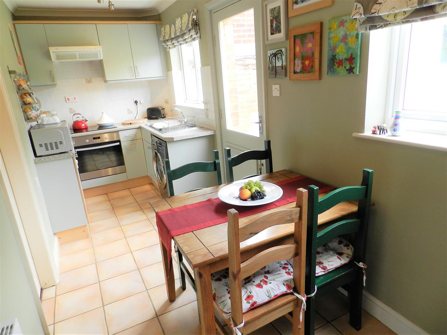
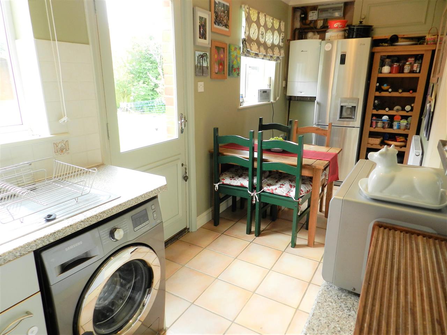
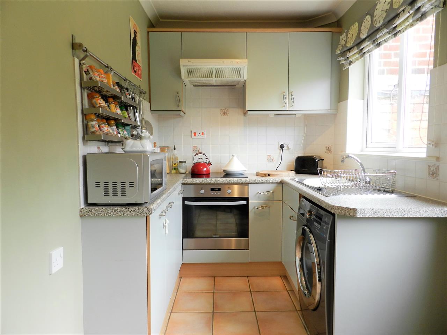
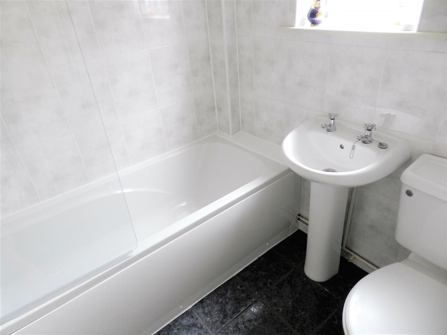
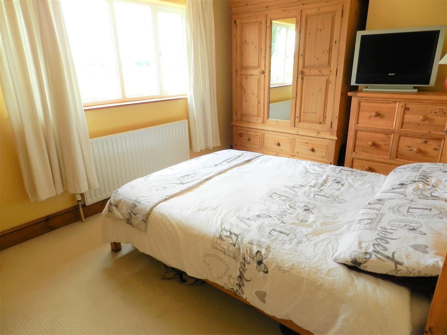
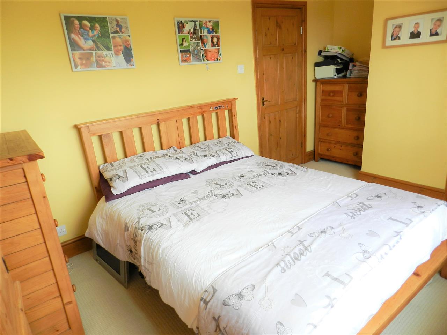
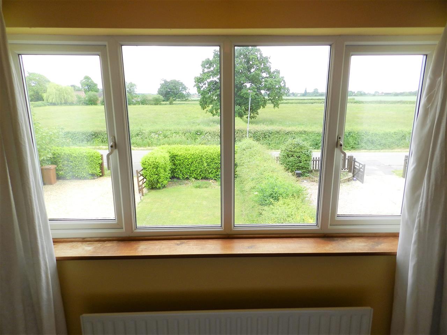
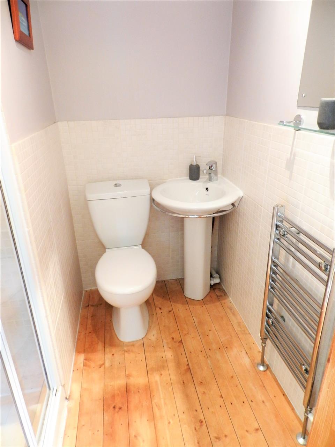
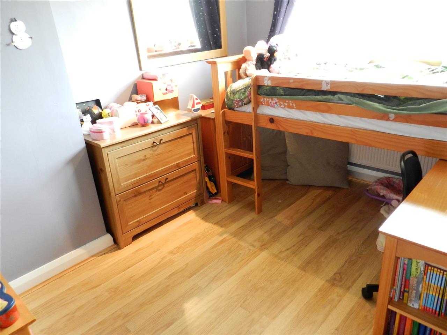
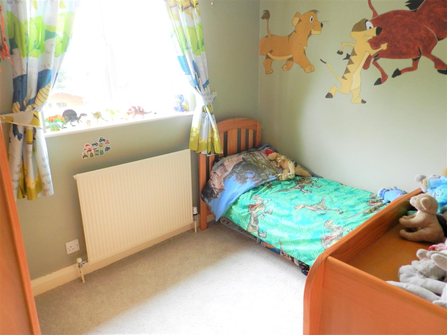
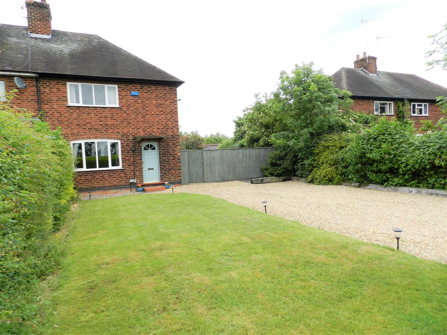
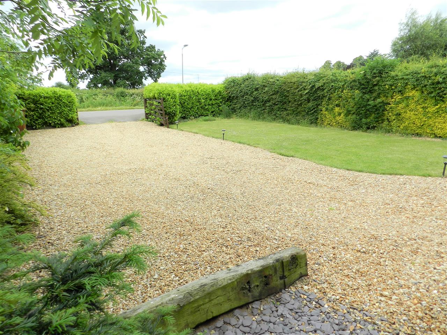
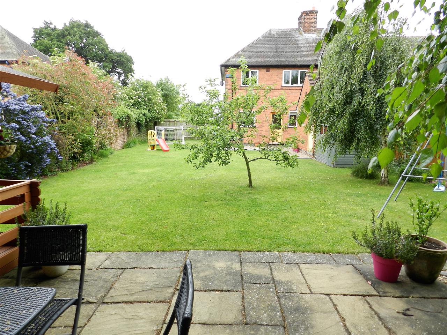
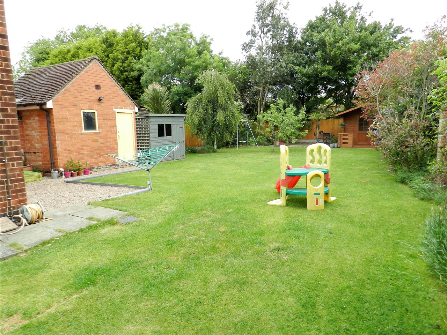
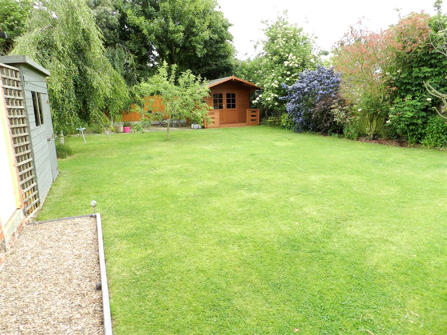
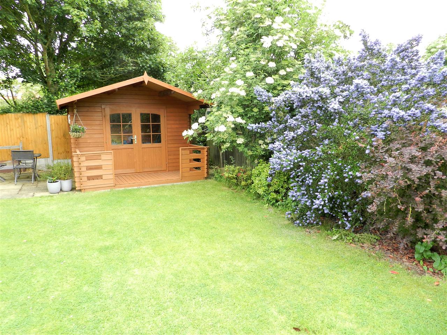
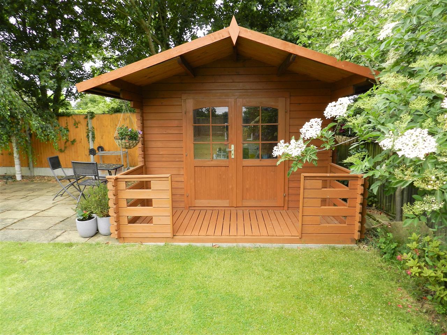
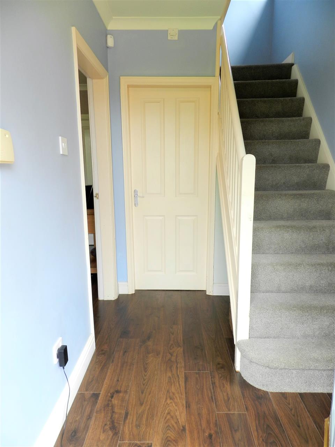
3 Bedrooms 2 Bathrooms 1 Reception
Semi-det House - Freehold
24 Photos
Nottingham
TBC Deposit
SSTC !!!! Move & Save looking for properties to sell in this area. Please call the Team on 0333 1231242. Our fees start at only £599.
LOCATION LOCATION LOCATION !!!! WOW PREPARE TO BE IMPRESSED with the FABULOUS RURAL SETTING of this property with open fields and countryside to the front aspect. The size of the plot offers a great opportunity for a large extension ( subject to planning consent). If you are looking for the Village life this is one not to be missed and early viewing is strongly recommended. Within the catchment area for The Bleasby Primary School. Benefits from gas central heating and UPVC double glazed windows.
Location
The rural location of this property is absolutely stunning with the field views and countryside to the front aspect.
Entrance
Front wooden door into the hallway which has laminate flooring, a radiator, window to the side aspect and stairs rising to the first floor.
Lounge 4.28m (14' 1") x 3.66m (12' 0")
Fireplace to house an electric stove fire, laminate flooring, radiator and window to the front aspect.
Kitchen Diner 5.63m (18' 6") x 1.83m (6' 0")
Fitted with a range of wall and base units with work surfaces over incorporating a sink/ drainer with mixer tap, tiled splash backs, built in oven, induction hob, extractor fan, plumbing for a washing machine, wall mounted Worcester boiler, radiator, tiled flooring, two windows to the rear aspect and an external door leading out to the rear garden.
Bathroom 1.81m (5' 11") x 1.80m (5' 11")
Bath with shower attachment and screen, low flush WC, wash hand basin, tiled flooring, mirrored wall cabinet, radiator and a window to the side aspect.
First Floor Landing
Grey carpet, loft hatch and a window to the side aspect.
Master Bedroom 4.84m (15' 11") x 2.84m (9' 4") at max points
Neutral carpet, radiator and a window to the front aspect with fabulous view.
En Suite
Shower cubicle with a mains shower, low flush WC, wash hand basin, wood flooring, part tiled walls, extractor fan and a chrome heated towel rail.
Bedroom Two 3.24m (10' 8") x 2.62m (8' 7")
Laminate flooring, radiator and a window to the rear aspect.
Bedroom Three 2.88m (9' 5") x 2.35m (7' 9")
Neutral carpet, radiator and a window to the rear aspect.
Externally
To the front of the property is a gated gravelled driveway providing off road parking for several vehicles. A hedge shields the front lawn from the road.
The beautiful rear garden is very generous in size and is mainly laid to lawn, there is a POND with filter, SUMMERHOUSE, wooden shed and brick built outhouse.
Reference: 15113
Disclaimer
These particulars are intended to give a fair description of the property but their accuracy cannot be guaranteed, and they do not constitute an offer of contract. Intending purchasers must rely on their own inspection of the property. None of the above appliances/services have been tested by ourselves. We recommend purchasers arrange for a qualified person to check all appliances/services before legal commitment.
Contact Move and Save (Mansfield) for more details
29 Bridgford Road, Nottingham, NG2 6AU | 0333 1231242 | info@moveandsave.co.uk
