Your slogan appears here
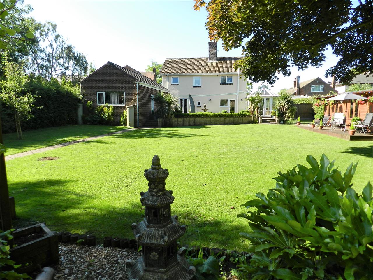
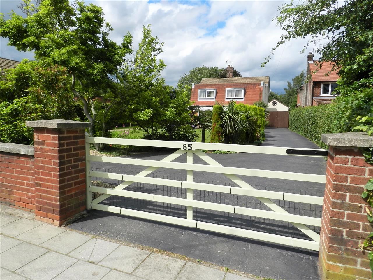
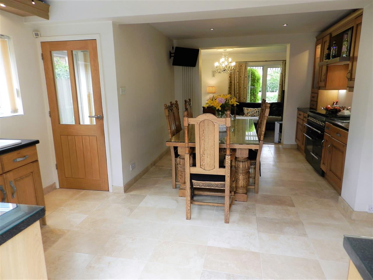
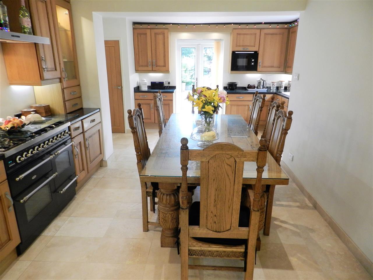
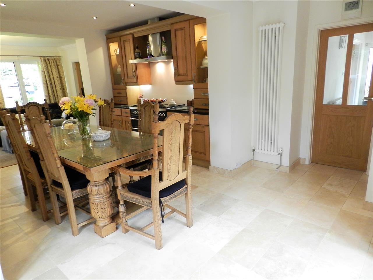
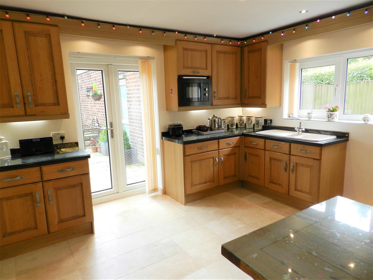
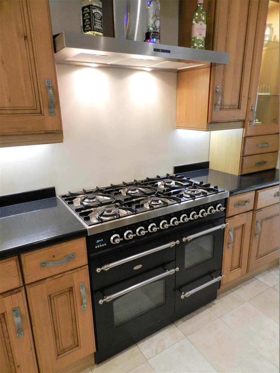
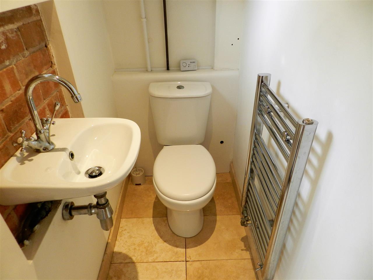
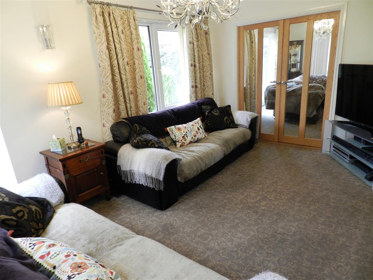
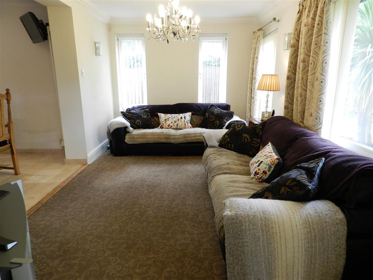
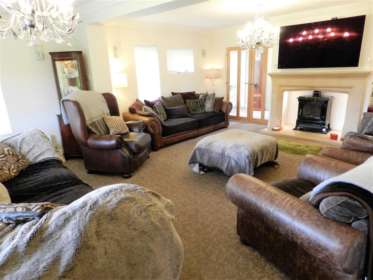
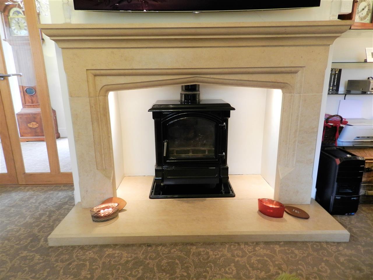
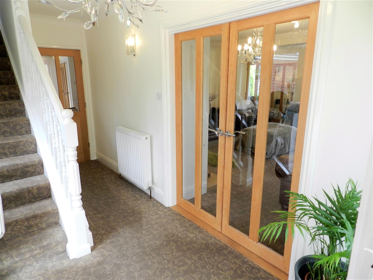
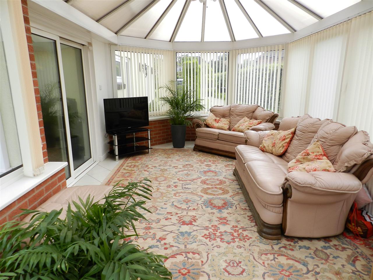
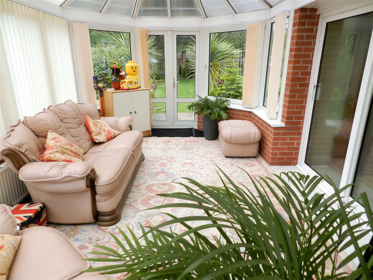
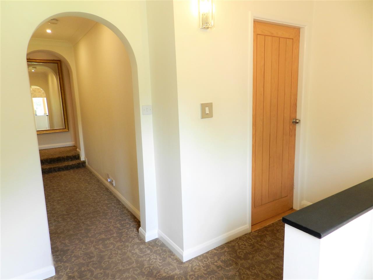
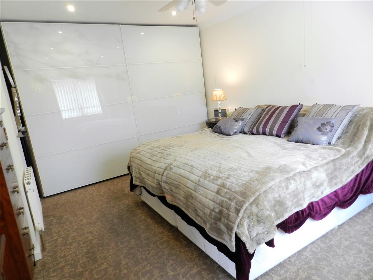
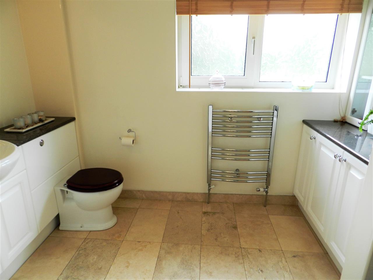
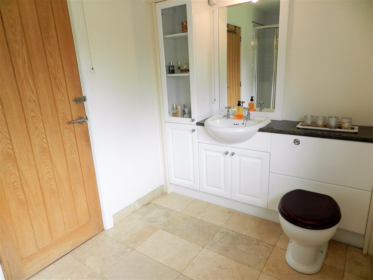
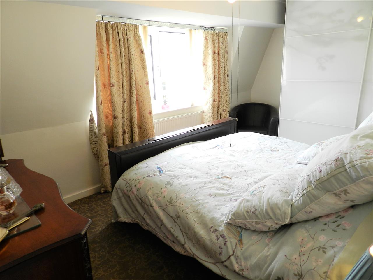
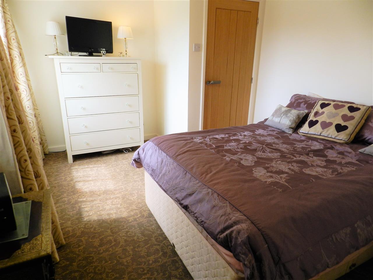
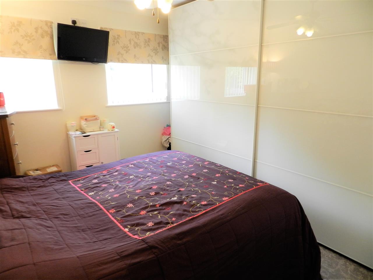
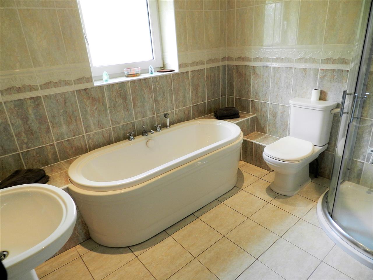
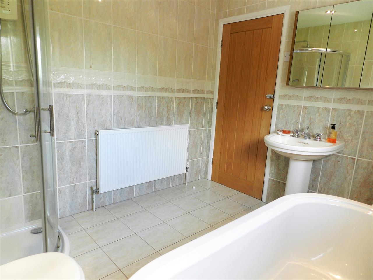
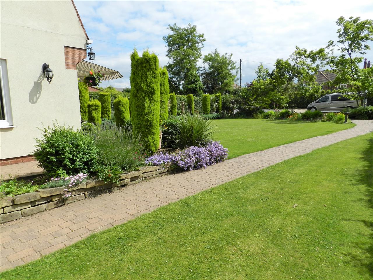
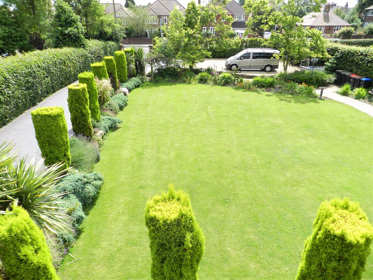
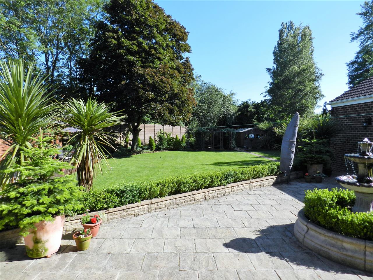
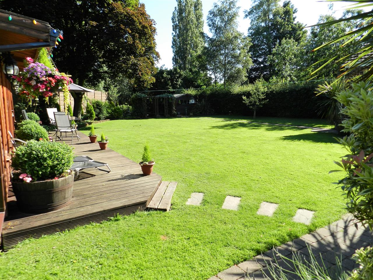
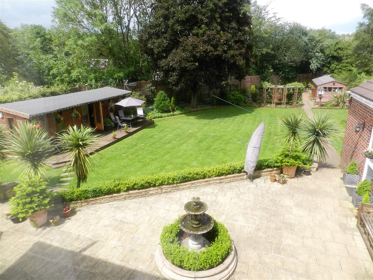
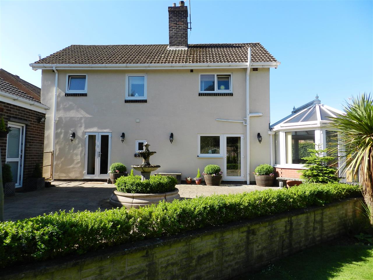
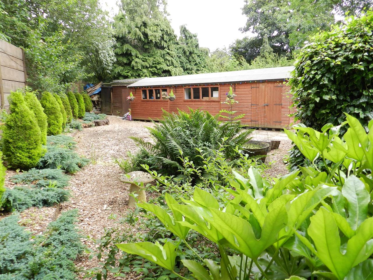
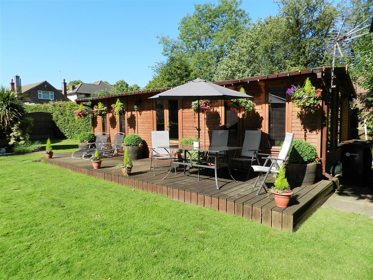
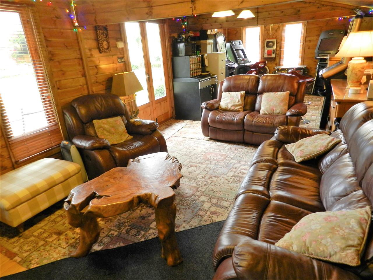
4 Bedrooms 2 Bathrooms 2 Reception
Detached House - Freehold
33 Photos
Sutton In Ashfield
TBC Deposit
PREPARE TO BE IMPRESSED by this STUNNING FAMILY SIZED HOME which stands centrally on grounds measuring approximately 0.65 acres. As well as the fabulous home and fabulous gardens there is a LOG CABIN measuring 8.8m x 3.46 creating a potential great opportunity for someone working from home. PLANNING PERMISSION has been granted to supersize the property and adapt the garage to independent living.
Entrance
Side glazed door into the entrance lobby which has limestone flooring and doors into both the kitchen and downstairs cloakroom.
Kitchen Diner 5.73m (18' 10") x 3.34m (10' 11") min
Creating a fabulous heart of this family home is this superb kitchen diner which is fitted with a range of wood wall and base units with work surfaces over incorporating a porcelain sink/ drainer with mixer tap, display cabinets, Britannia Range cooker, Lancache extractor canopy, built in microwave, integrated fridge, integrated Bosch dishwasher, Limestone tiled flooring, two contemporary radiators, recessed spot lights, under cupboard lighting, under stairs storage cupboard, window to the side aspect and French doors opening out to the rear garden. Open plan into the family room.
Downstairs Cloakroom
Low flush WC, wash hand basin, Limestone tiled flooring, chrome heated towel rail, window to the side aspect and a wall mounted central heating boiler.
Family Room 4.53m (14' 10") x 3.00m (9' 10")
Carpet, wall lights, windows to the side and front aspects, radiator, ornate coving and an external glazed door to the front.
Lounge 6.89m (22' 7") x 4.92m (16' 2")
A remote controlled Nestor Martin stove fire with an Ancaster stone fireplace, feature recess with light and shelving, carpet, two radiators, wall lights, two windows to the side aspect and sliding patio doors leading out to the front garden.
Rear Hallway
Carpet, radiator, wall light, stairs rising to the first floor, external rear door and sliding patio doors into the conservatory.
Conservatory 5.82m (19' 1") x 2.99m (9' 10")
Tiled flooring, radiator, two ceiling fans and French doors leading out to the rear garden.
Landing
Carpet, recessed spot lights, loft hatch and a window to the rear aspect.
Master Bedroom 4.95m (16' 3") x 3.66m (12' 0")
Carpet, two radiators, recessed spot lights and a window to the side aspect.
En Suite 3.23m (10' 7") x 1.96m (6' 5")
Vanity units with storage cupboards, display cabinets, wash hand basin and concealed cistern WC, shower cubicle, tiled flooring, chrome heated towel rail and a window to the rear aspect.
Bedroom Two 4.77m (15' 8") x 3.04m (10' 0")
Carpet, radiator and a window to the front aspect.
Bedroom Three 4.38m (14' 4") x 3.03m (9' 11")
Carpet, radiator and a window to the front aspect.
Bedroom Four 3.34m (10' 11") x 3.21m (10' 6")
Carpet, radiator and two windows to the side aspect.
Family Bathroom 2.84m (9' 4") x 2.39m (7' 10")
Bath with central taps, shower cubicle with an electric shower, low flush WC, wash hand basin, tiled flooring, recessed spot lights, tiled walls, radiator, loft hatch and a window to the rear aspect.
Externally
A wooden gate at the front opens to a long presscrete driveway providing off road parking for numerous vehicles, additional gravelled parking area and a beautifully manicured lawn with stocked borders.
Garage 10.00m (32' 10") x 4.07m (13' 4")
Roller door, power and lighting.
Shed 9.00m (29' 6") x 3.00m (9' 10")
Complete with wall and vase units, sink/ drainer, power and lighting.
Log Cabin 8.80m (28' 10") x 3.46m (11' 4")
A fully insulated log cabin with a multi fuel stove fire, numerous power points, lighting, bamboo flooring and decking.
Planning Permission
Planning permission has been granted to supersize the property with two double storey extensions with balconies as well as converting the garage into independent living. Planning reference under Ashfield District Council is V/2018/0356.
Reference: 15118
Disclaimer
These particulars are intended to give a fair description of the property but their accuracy cannot be guaranteed, and they do not constitute an offer of contract. Intending purchasers must rely on their own inspection of the property. None of the above appliances/services have been tested by ourselves. We recommend purchasers arrange for a qualified person to check all appliances/services before legal commitment.
Contact Move and Save (Mansfield) for more details
29 Bridgford Road, Nottingham, NG2 6AU | 0333 1231242 | info@moveandsave.co.uk
