Your slogan appears here
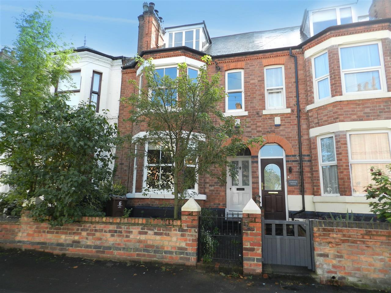
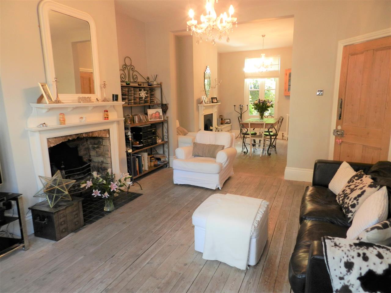
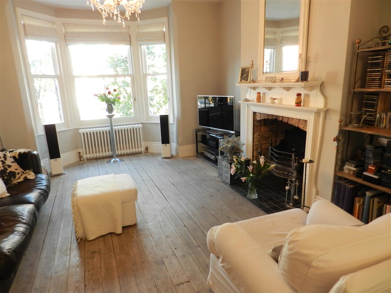
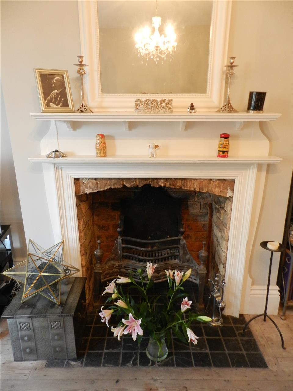
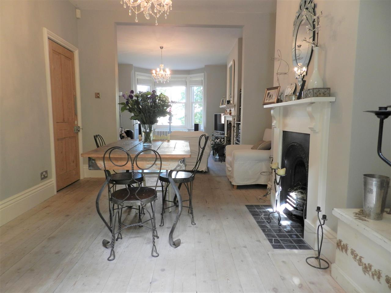
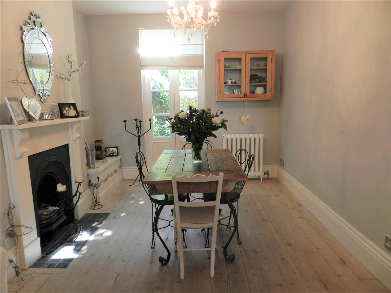
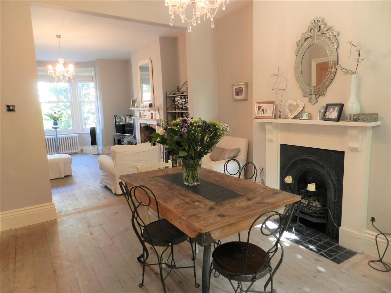
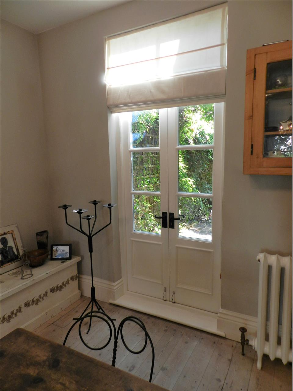
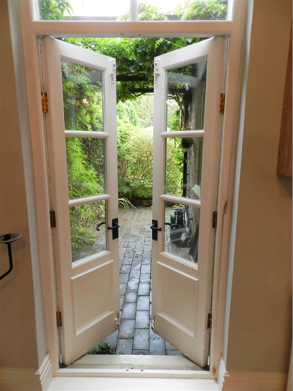
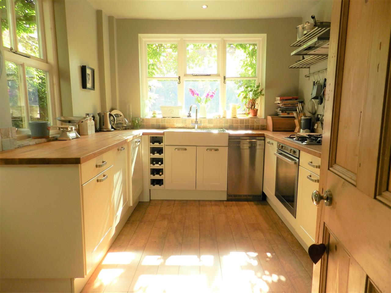
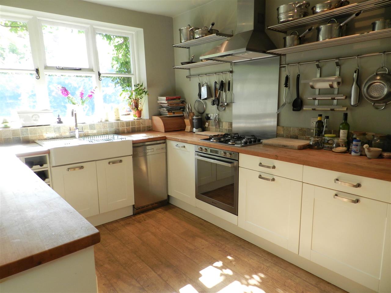
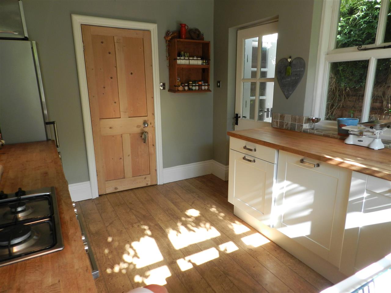
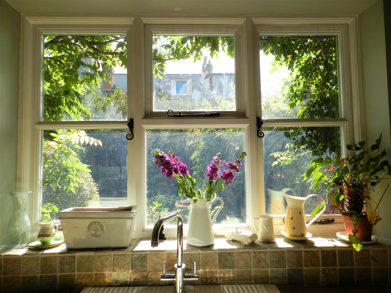
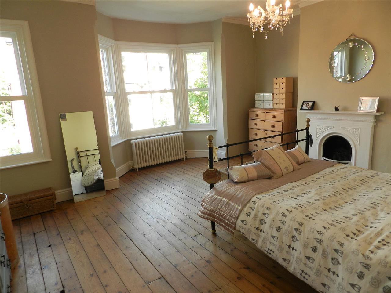
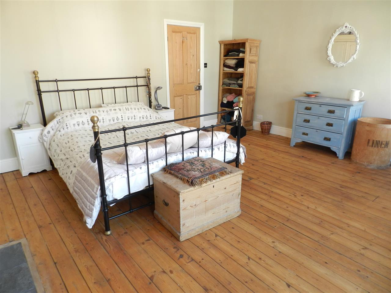
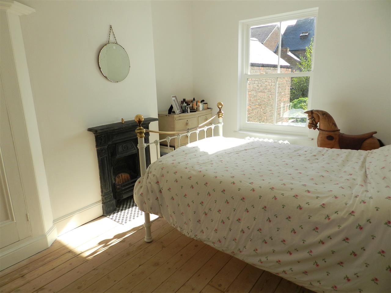
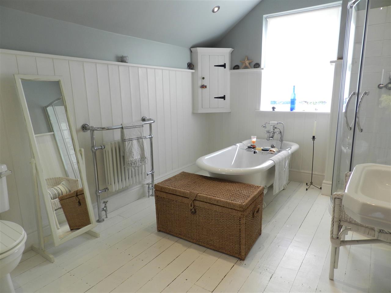
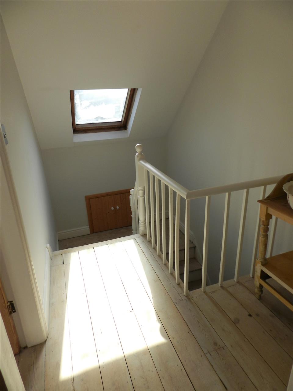
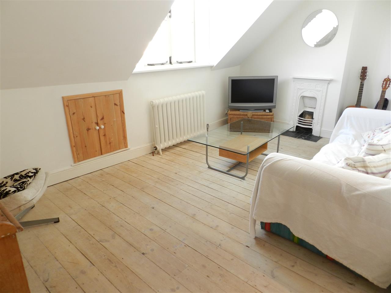
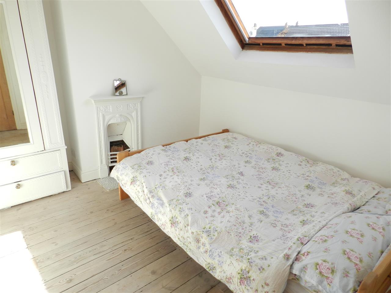
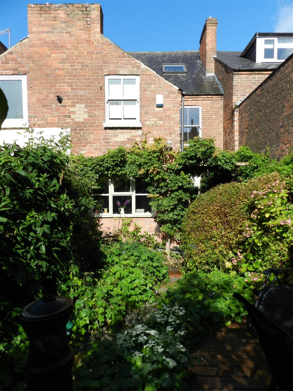
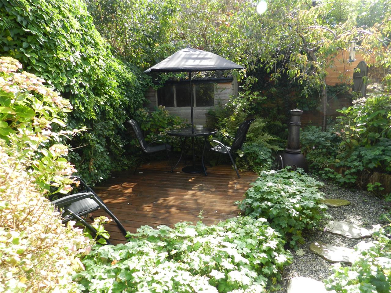
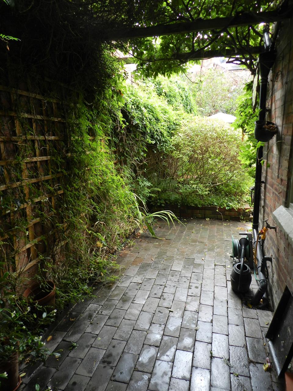
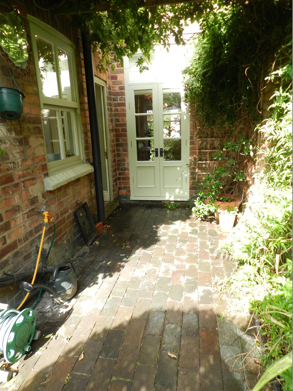
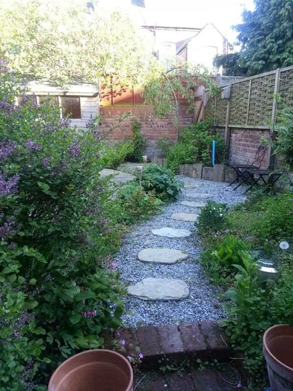
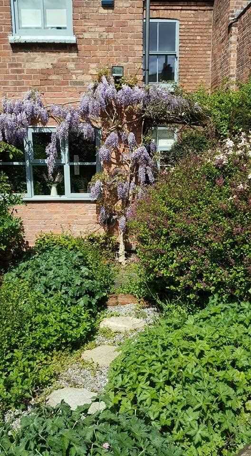
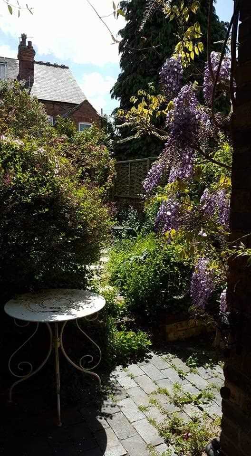
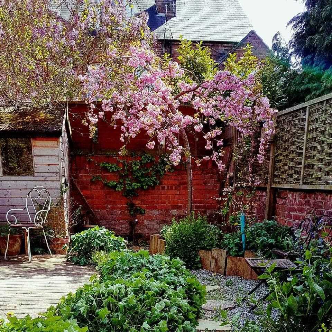
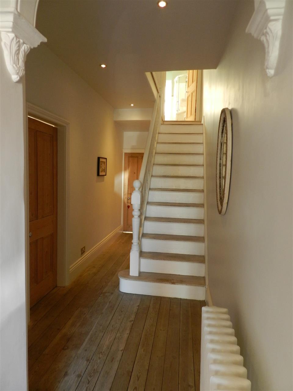
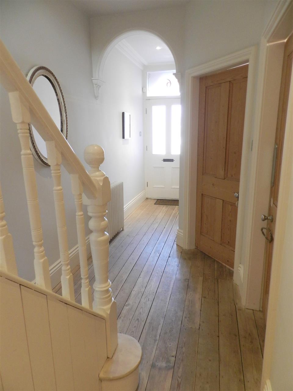
4 Bedrooms 1 Bathroom 1 Reception
Semi-det House - Freehold
30 Photos
Nottingham
TBC Deposit
SSTC. Move & Save are looking for more properties to sell in this area. Please call the team on 0333 1231242. Our fee starts at only £599.
Guide Price £270 000 - £280 000
PREPARE TO BE IMPRESSED with this absolutely STUNNING THREE STOREY PERIOD PROPERTY located in the heart of Carrington. With its wealth of period features and beautiful finishes this really is a home to be proud of. Early viewing is very strongly recommended. Benefits from gas central heating and double glazed windows.
Entrance
Part glazed door into the hallway which has wood flooring, Victorian style cast iron radiator, recessed spot lights, access to the cellar and stairs rising to the first floor.
Lounge Area 4.16m (13' 8") x 3.96m (13' 0") plus bay window
Fabulous bay window to the front aspect with bespoke wooden sash style windows, wood flooring, Victorian style cast iron radiator and an exposed brick open fire with wood surround and marble tiled hearth. Open plan in to the dining area.
Dining Area 4.12m (13' 6") x 3.20m (10' 6")
Continuation of the wood flooring, feature cast iron fireplace with marble tiled hearth and surround, Victorian style cast iron radiator and beautiful double glazed double doors opening to the rear garden.
Kitchen 3.63m (11' 11") x 2.72m (8' 11")
Fitted with a range of cream base units with solid work surfaces over incorporating a double Belfast style sink, built in oven, gas hob, stainless steel canopy with extractor fan, plumbing for a dishwasher, wine rack, double glazed sash style windows to the rear and side aspects, recessed spot lights and an external door leading to the rear garden.
First Floor Landing
Wood flooring, recessed spot lights and stairs rising to the second floor.
Bedroom One 5.15m (16' 11") x 4.23m (13' 11") plus bay
Bay sash style window to the front aspect, additional sash style window to the front aspect, wood flooring, Victorian style cast iron radiator and a feature cast iron fireplace with slate hearth.
Bedroom Two 4.13m (13' 7") x 3.21m (10' 6")
Wood flooring, built in wardrobe, ceiling fan, feature cast iron fireplace, Victorian style cast iron radiator and a sash style window to the rear aspect.
Bathroom 3.63m (11' 11") x 2.70m (8' 10")
Freestanding roll top bath, shower cubicle with a mains shower, low flush WC, wood flooring, recessed spot lights, part panelled walls, bespoke wall cabinet, Victorian style radiator with towel rail and windows to both the side and rear aspect.
Second Floor Landing
Wood flooring, Velux window, access in to eaves storage space and a loft hatch with pull down loft ladders.
Bedroom Three 5.11m (16' 9") x 2.97m (9' 9")
Wood flooring, feature cast iron fireplace with marble tiled hearth, Victorian style cast iron radiator, exposed beam, window to the front aspect and access in to eaves storage space.
Bedroom Four 3.21m (10' 6") x 2.78m (9' 1")
Wood flooring, feature cast iron fireplace, exposed beam, Velux window and a Victorian style cast iron radiator.
Cellar
A great place for additional storage with three separate rooms and lighting.
Externally
To the front of the property is a garden and gated pathway. The stunning south facing and very private enclosed rear garden is stocked with a fabulous range of mature trees and shrubs providing the perfect haven to enjoy a drink on the decking, there is also a Victorian blue brick paved area and pathway along with a wooden shed.
Reference: 15132
Disclaimer
These particulars are intended to give a fair description of the property but their accuracy cannot be guaranteed, and they do not constitute an offer of contract. Intending purchasers must rely on their own inspection of the property. None of the above appliances/services have been tested by ourselves. We recommend purchasers arrange for a qualified person to check all appliances/services before legal commitment.
Contact Move and Save (Mansfield) for more details
29 Bridgford Road, Nottingham, NG2 6AU | 0333 1231242 | info@moveandsave.co.uk
