Your slogan appears here
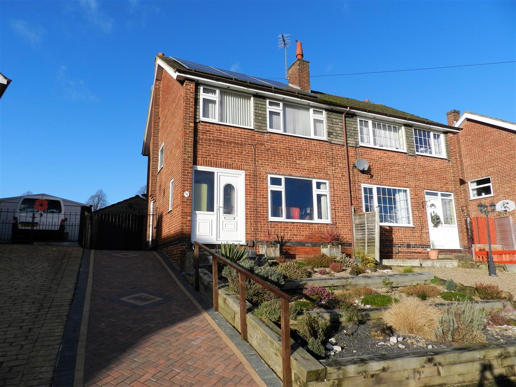
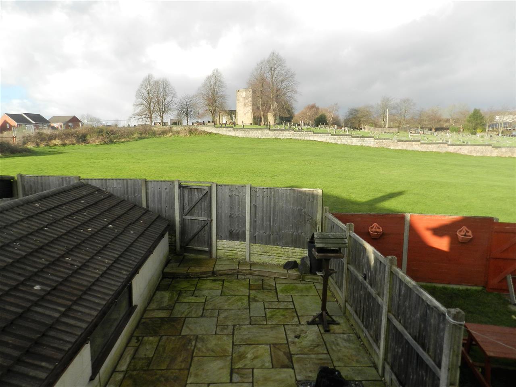
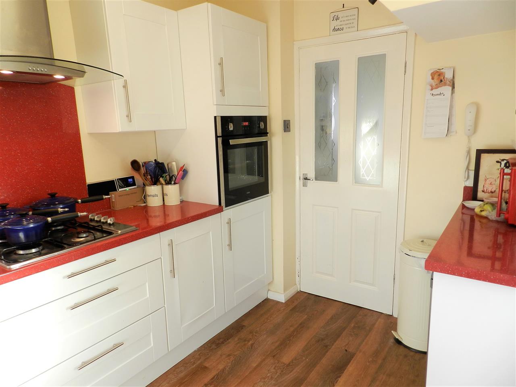
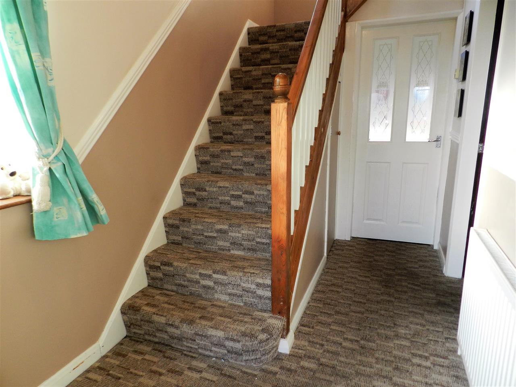
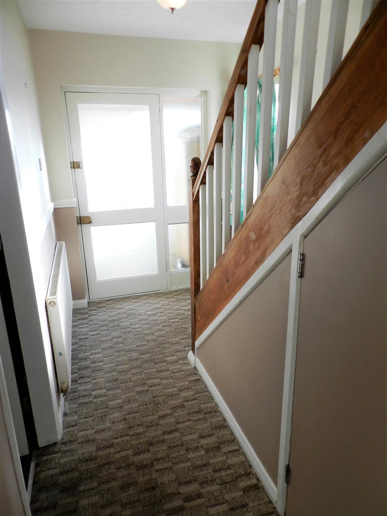
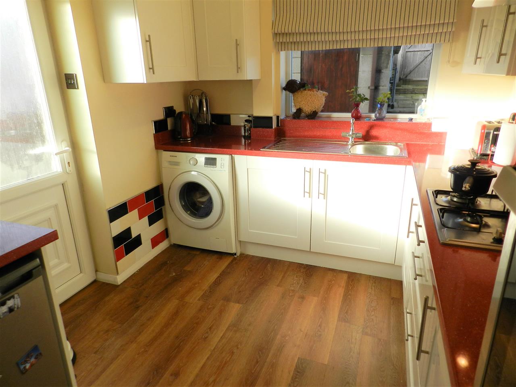
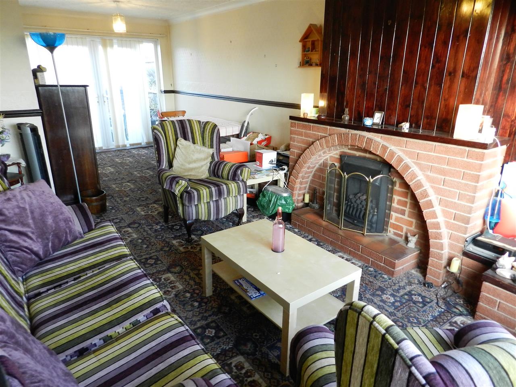
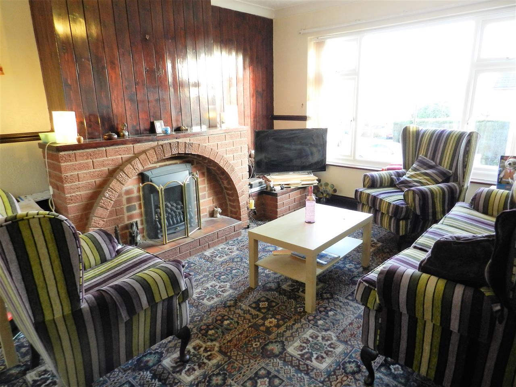
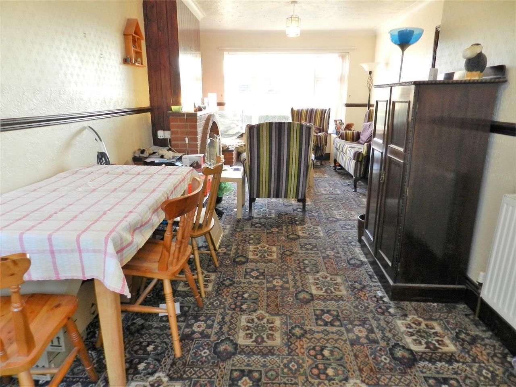
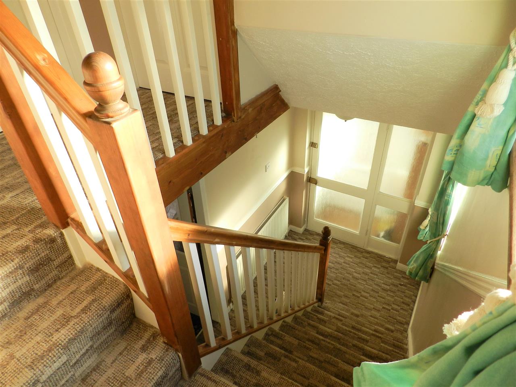
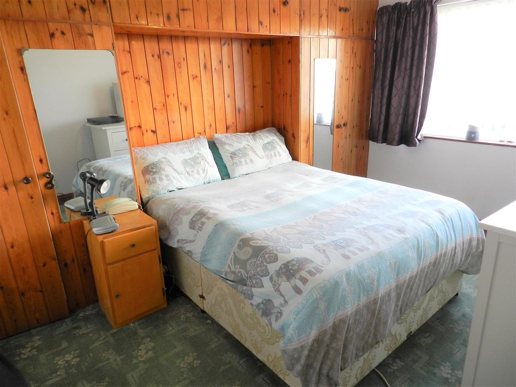
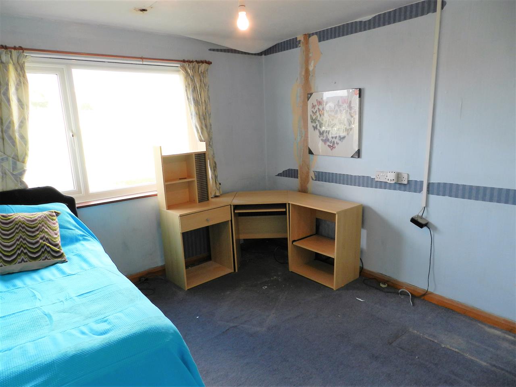
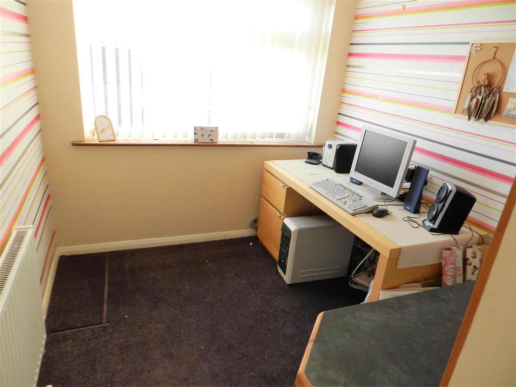
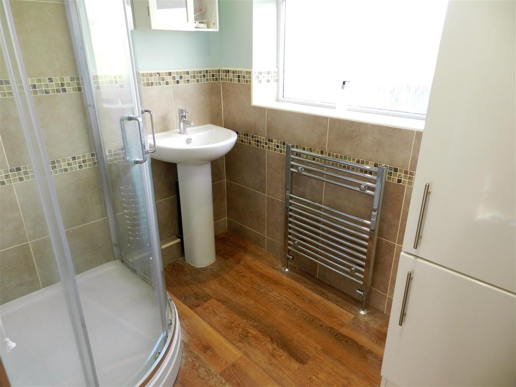
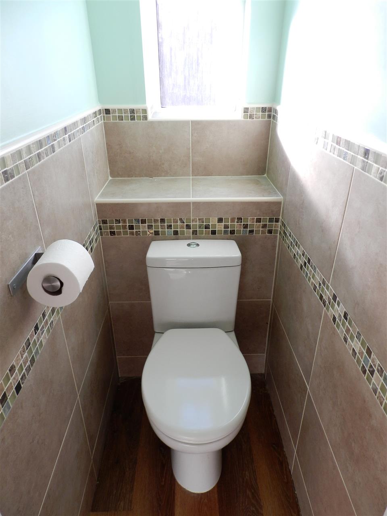
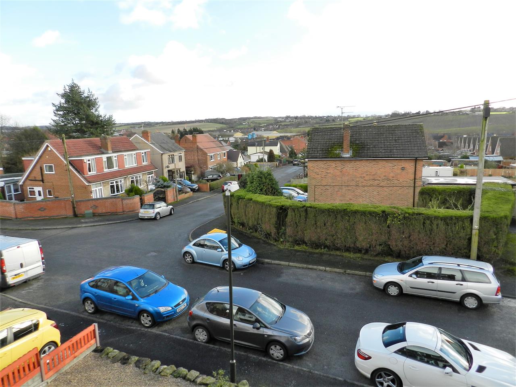
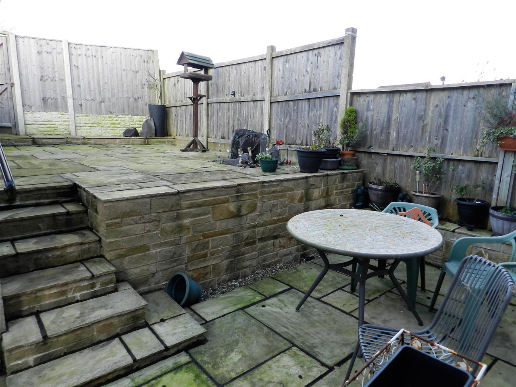
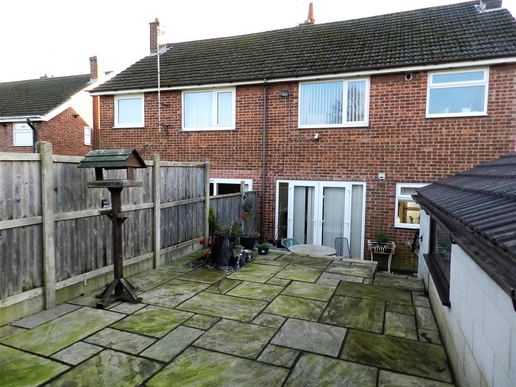
3 Bedrooms 1 Bathroom 1 Reception
Semi-det House - Freehold
18 Photos
Nottingham
TBC Deposit
GUIDE PRICE £125 000 - £130 000
Move & Save offer this semi detached home which occupies an elevated position within a CUL DE SAC providing FAR REACHING VIEWS to the front and REAR VIEWS over St Helens Church and grounds. Convenient for The M1 and the A38. There is a large DETACHED GARAGE measuring 6.28m x 3.81m and low maintenance gardens. SOLAR PANELS provide an annual income of approximately £500 aswell as reducing electricity bills. . The shower room and separate WC have both been modernised. Benefits from gas central heating and UPVC double glazing.
Entrance
Part glazed door into the porch which has a further glazed door into the hallway. The hall has carpet, under stairs storage cupboard, radiator and stairs rising to the first floor.
Kitchen 3.22m (10' 7") x 2.52m (8' 3")
Fitted with a range of white wall and base units with work surfaces over incorporating a sink/ drainer with mixer tap, built in eye level oven, gas hob, stainless steel/ glass canopy with extractor fan, fridge, freezer, washing machine, Karndean flooring, window to the rear aspect and an external side door.
Through Lounge Diner 7.39m (24' 3") x 3.39m (11' 1") narrows to 2.71m
French doors leading out to the rear garden, large window to the front aspect with far reaching views, carpet, radiator and a brick fireplace with coal effect gas fire and tiled hearth.
Landing
Window to the side aspect and a loft hatch complete with loft ladders.
Bedroom One 3.92m (12' 10") x 3.06m (10' 0")
Built in wardrobes with over bed bridge, carpet, radiator and a window to the front aspect.
Bedroom Two 3.37m (11' 1") x 3.06m (10' 0")
Carpet, radiator and a window to the rear aspect.
Bedroom Three 2.72m (8' 11") x 2.19m (7' 2")
Carpet, shelving, radiator and a window to the front aspect.
Shower Room 2.19m (7' 2") x 1.66m (5' 5")
Cubicle with a mains shower, wash hand basin, modern tiling, Karndean flooring, chrome heated towel rail, recessed spot lights, window to the rear aspect and an airing cupboard housing the Baxi combination boiler.
WC
Low flush WC, window to the side aspect, modern tiling and Karndean flooring.
Externally
To the front of the property is a tiered gravelled garden with perennial plants and a block paved driveway providing off road parking and access to the Detached Garage which measures 6.28m x 3.81m . The enclosed rear garden is fully paved making it low maintenance, a gate leads directly on to the church grounds. Very pleasant views can be appreciated from both the front and rear of the property.
Reference: 15146
Disclaimer
These particulars are intended to give a fair description of the property but their accuracy cannot be guaranteed, and they do not constitute an offer of contract. Intending purchasers must rely on their own inspection of the property. None of the above appliances/services have been tested by ourselves. We recommend purchasers arrange for a qualified person to check all appliances/services before legal commitment.
Contact Move and Save (Mansfield) for more details
29 Bridgford Road, Nottingham, NG2 6AU | 0333 1231242 | info@moveandsave.co.uk
