Your slogan appears here
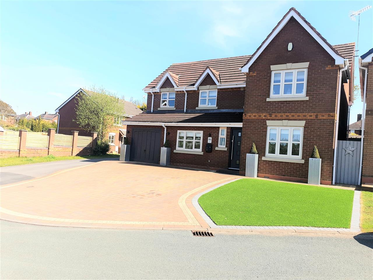
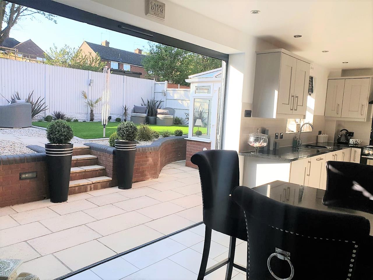
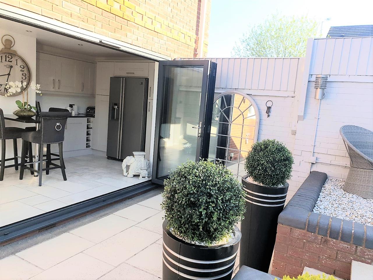
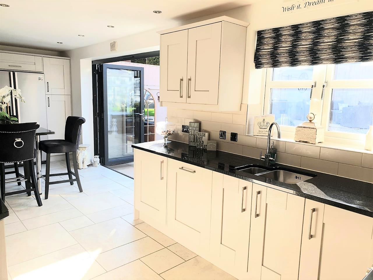
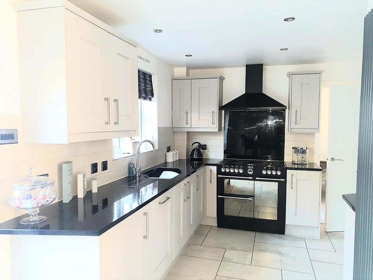
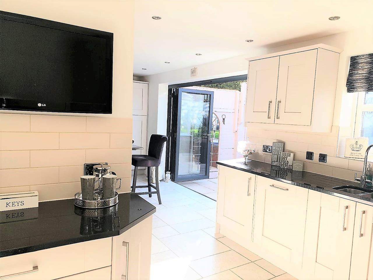
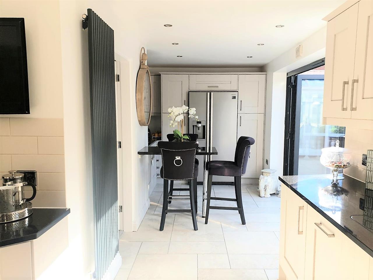
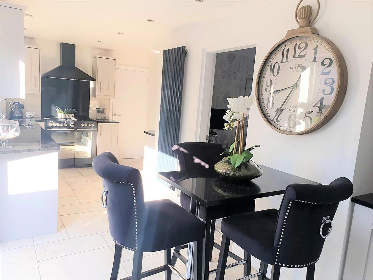
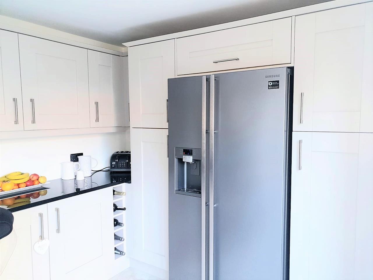
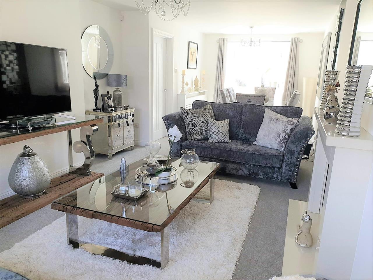
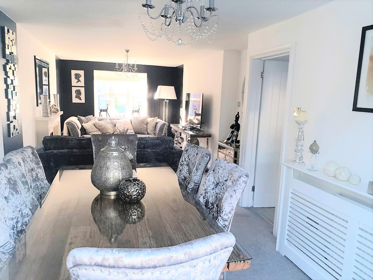
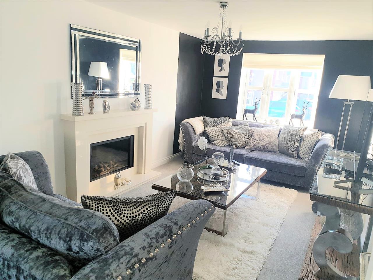
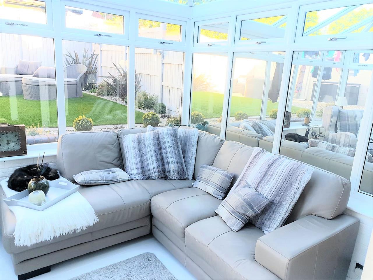
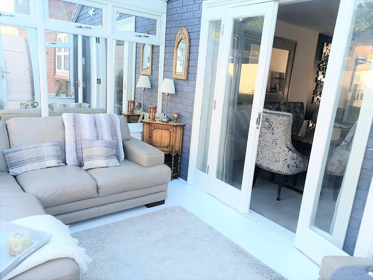
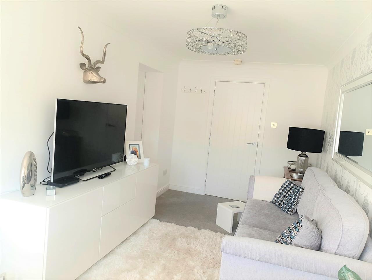
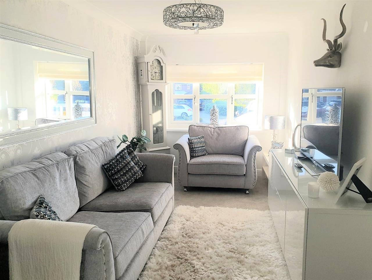
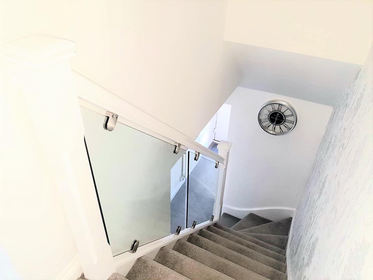
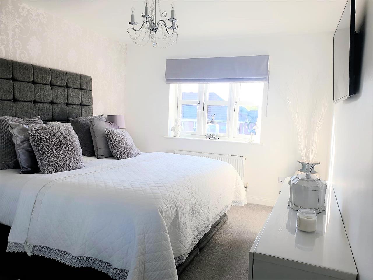
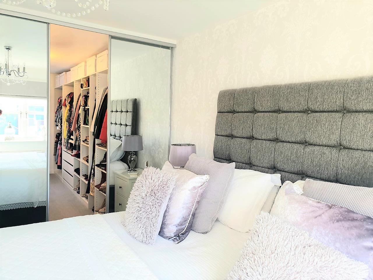
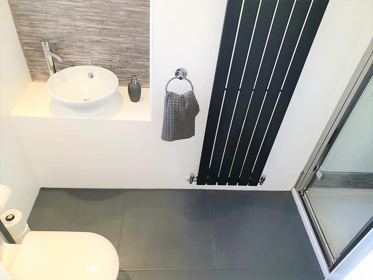
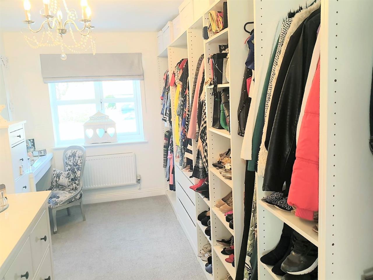
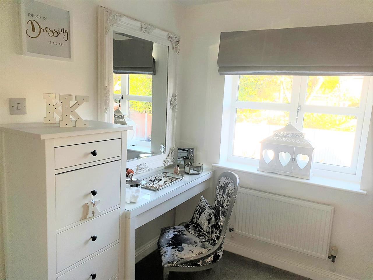
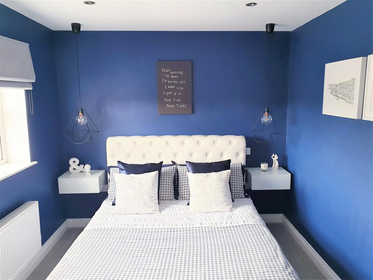
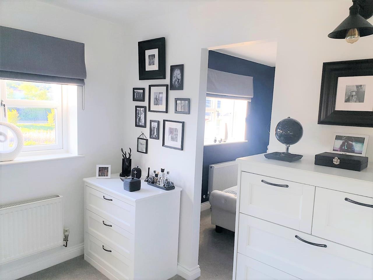
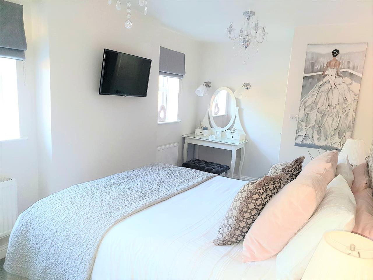
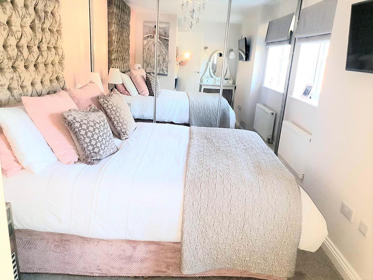
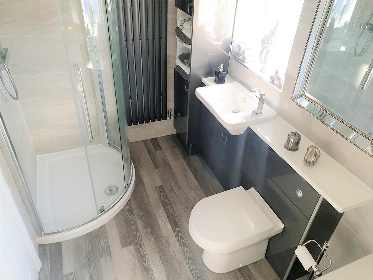
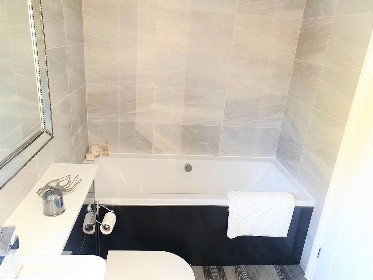
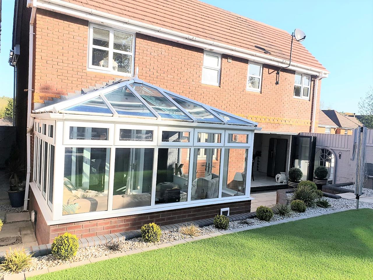
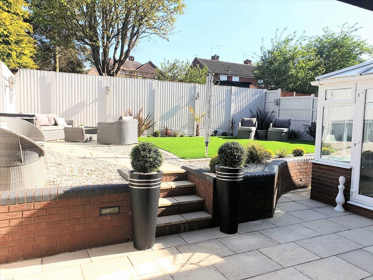
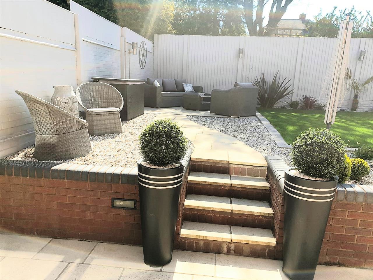
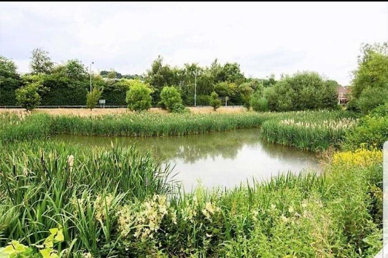
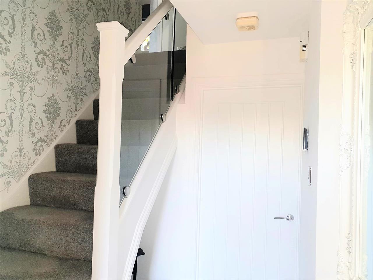
4 Bedrooms 2 Bathrooms 2 Reception
Detached House - Freehold
33 Photos
Cannock
TBC Deposit
GUIDE PRICE £425 000 - £435 000
ULTIMATE WOW FACTOR !!!!! An Extended & refurbished Executive style family home situated on a GENEROUS CORNER PLOT within a sought after CUL DE SAC. IMMACULATELY PRESENTED throughout with many contemporary features including BI FOLDING DOORS , impressive breakfast kitchen with GRANITE WORKTOPS, a dressing room, EN SUITE, CONSERVATORY and landscaped gardens with artificial turf front and rear.
The property is well placed to provide easy access to Cannock town centre which offers a wide range of amenities with both local & national bus and train services available. The location also benefits from being just a few minutes away from Cannock Chase, an area of outstanding natural beauty. Commuter benefits include A460, A5 and M6 toll road linking the midlands motorway network.
Entrance Hall
A modern composite UPVC front door leads to hallway which has grey carpet, a radiator and a recently fitted glass panelled staircase to first floor.
Kitchen With Breakfast Room Area 7.00m (23' 0") x 3.54m (11' 7")
Bi folding doors at rear opening up to patio and garden. Matching wall and base units including integrated dishwasher, washing machine, vented tumble dryer, drinks fridge. Black granite worktops throughout, ‘Stoves’ range style 5 ring gas hob with electric ovens, chrome extractor hood and black glass splash back. One and a half sink, granite breakfast bar, feature designer wall hung radiator, tiled flooring and space for large American style fridge/freezer.
Through Lounge Diner 8.30m (27' 3") x 3.35m (11' 0")
Window to front elevation, grey carpet, radiator, Living flame, remote controlled gas fire with contemporary natural marble surround & sensor lighting concealed beneath mantle. French doors leading in to the conservatory.
Conservatory 3.84m (12' 7") x 2.80m (9' 2")
White laminate flooring, contemporary wall hung radiator, glass roof, French doors to patio and side wall fully mirrored with sealed UPVC units.
Family Room 4.96m (16' 3") x 2.38m (7' 10")
Currently used as a TV room but could easily be utilised as a playroom, study or separate dining room. Window to front elevation, grey carpet, radiator and a fire door providing internal access to garage.
Downstairs Cloakroom
Window to front elevation, low flush WC, gloss white vanity sink with waterfall tap and a radiator.
First Floor Landing & Staircase
Grey carpet and access to the loft which is fully boarded and has extra racking for storage, lighting, a loft ladder and the Worcester Bosch combi boiler (serviced June 2019).
Master Bedroom 3.68m (12' 1") x 3.12m (10' 3") min
Grey carpet, window to front elevation, radiator and sliding mirror fronted wardrobe doors in to the dressing room/ bedroom 4.
En Suite
Refurbished with slate effect feature tiles, shower cubicle with a mains shower, concealed cistern WC, bowl style sink and designer feature wall mounted radiator.
Dressing Room Or Bedroom Four 4.35m (14' 3") x 2.16m (7' 1")
Fitted racking and rails, grey carpet, radiator and a window to the rear elevation.
Bedroom Two With Dressing Area 4.40m (14' 5") x 2.68m (8' 10") max
Window to front elevation ,grey carpet and a radiator. This room has been very cleverly partioned to create a dressing area which has fitted mirror fronted wardrobes, continuation of the grey carpet, radiator and a further window to the front elevation.
Bedroom Three 4.40m (14' 5") x 2.68m (8' 10")
Two windows to rear elevation with radiators beneath, grey carpet and fitted wardrobes with mirror fronted sliding doors.
Family Bathroom 2.77m (9' 1") x 1.86m (6' 1")
Feature filling system in bath with no taps, corner shower cubicle with mains shower, shelving, high gloss walnut units incorporating the concealed cistern WC and wash hand basin. Fully tiled, LED lighting and designer wall hung radiator.
Externally
To the front of the property is a faux turf lawn and a block paved driveway providing off road parking for several vehicles along with access to the integral garage which has automatic lighting on entry, an electric door, electric sockets, lighting, CCTV system and water tap.
To the rear is a stunning landscaped garden which has been carefully designed to be low maintenance. There is an artificial lawn, patio area , gravelled seating area, range of shrubs and access to side gate.
On the far side of the property there is a further area for wheelie bins, metre boxes
Reference: 15173
Disclaimer
These particulars are intended to give a fair description of the property but their accuracy cannot be guaranteed, and they do not constitute an offer of contract. Intending purchasers must rely on their own inspection of the property. None of the above appliances/services have been tested by ourselves. We recommend purchasers arrange for a qualified person to check all appliances/services before legal commitment.
Contact Move and Save (Mansfield) for more details
29 Bridgford Road, Nottingham, NG2 6AU | 0333 1231242 | info@moveandsave.co.uk
