Your slogan appears here
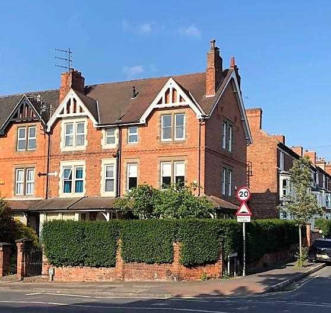
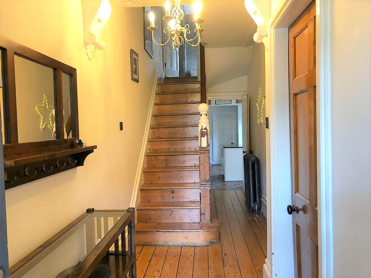
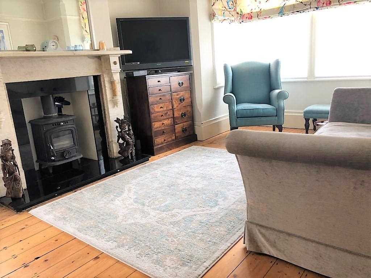
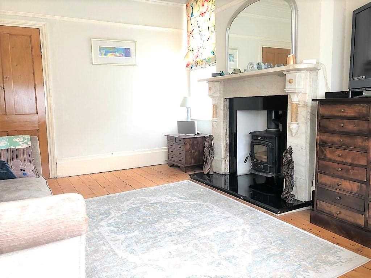
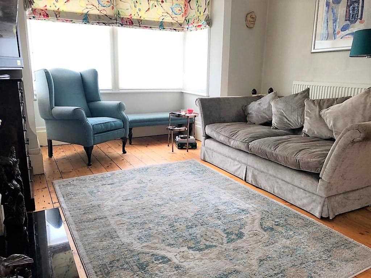
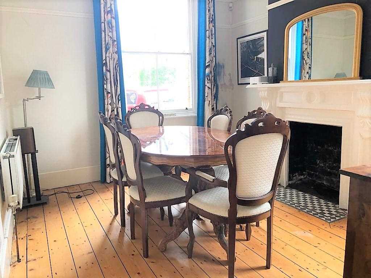
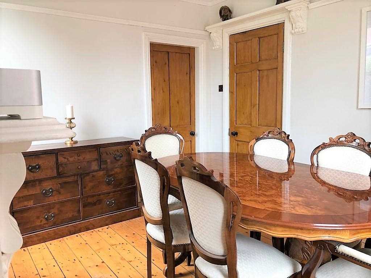
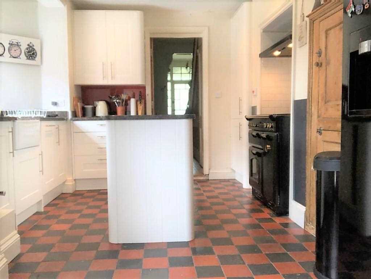
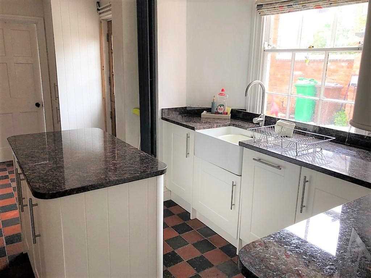
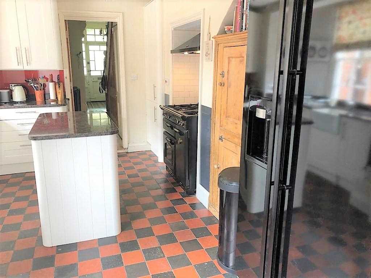
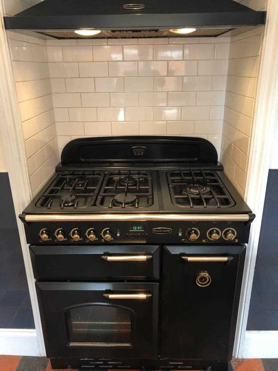
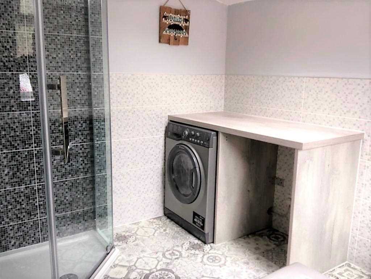
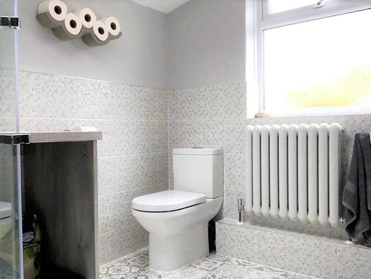
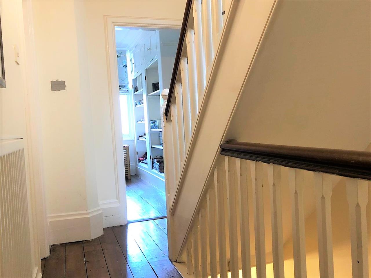
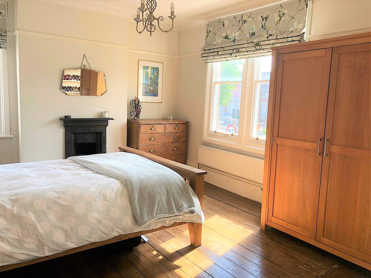
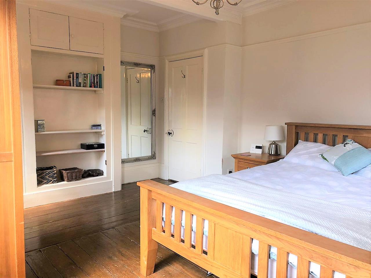
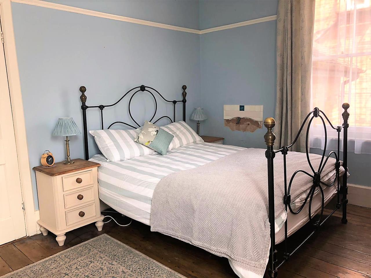
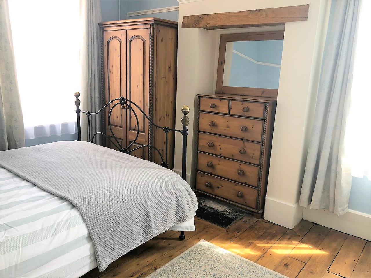
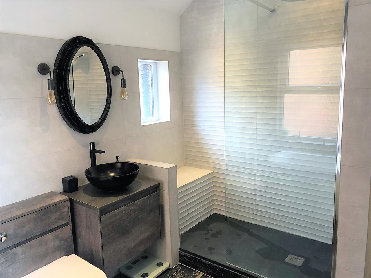
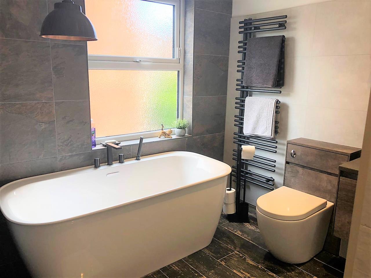
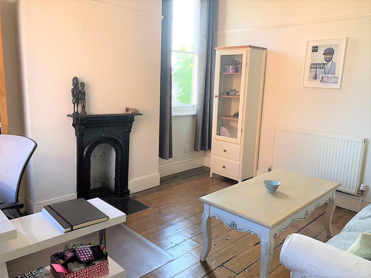
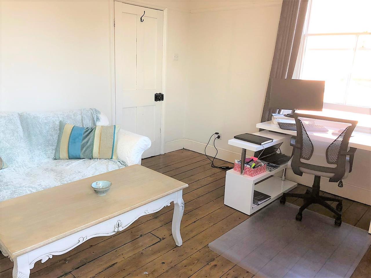
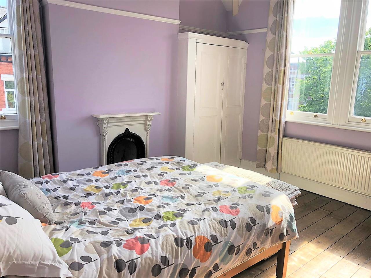
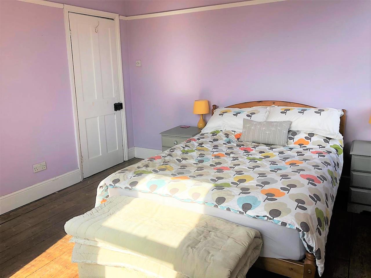
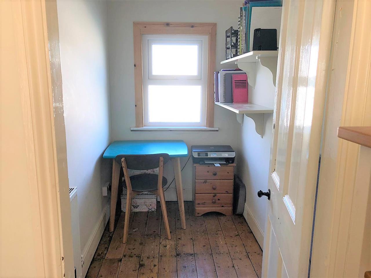
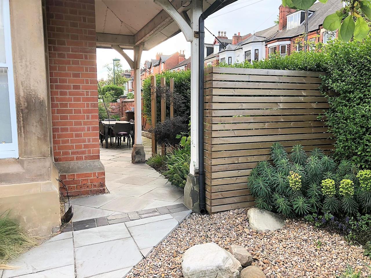
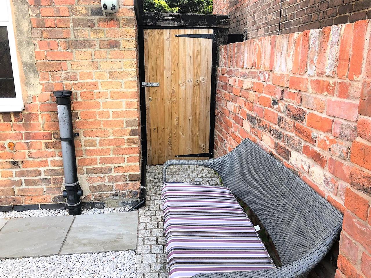
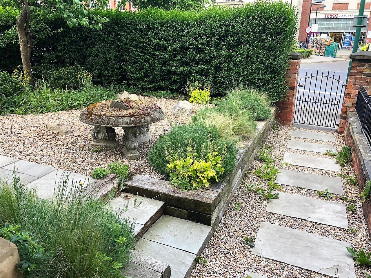
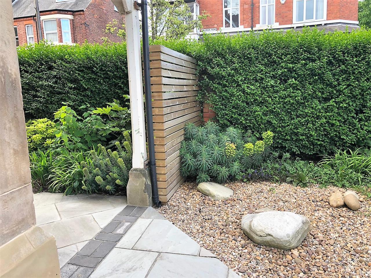
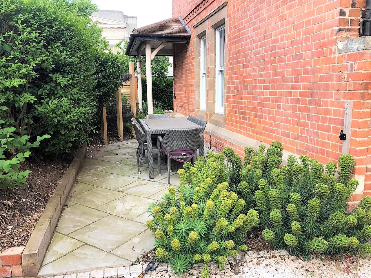
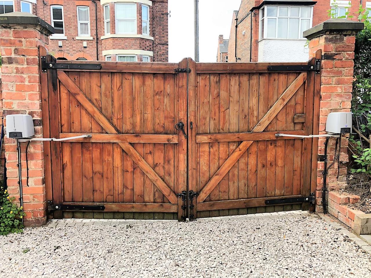
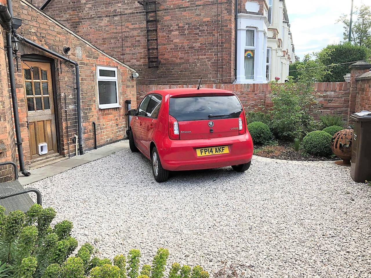
4 Bedrooms 2 Bathrooms 2 Reception
End Terrace/Town House - Freehold
32 Photos
Nottingham
TBC Deposit
LOOKING FOR SOMETHING SPACIOUS & REALLY SPECIAL THEN LOOK NO FURTHER ...........
A STUNNING example of an EXQUISITE HOME styled and tastefully modernised with a perfect fusion of traditional and contemporary. This THREE STOREY ( plus cellar) PERIOD PROPERTY is located conveniently for Nottingham City Centre and is an extremely impressive 145 square metres. It also has the added bonus of gated OFF ROAD PARKING. This is certainly not one to be missed by the most discerning buyers.
Entrance Hall
Cast iron radiator, a combination of Minton and sold wood flooring, door leading down to the cellar and staircase rising to the first floor.
Lounge 4.90m (16' 1") into bay window x 3.62m (11' 11")
Log burner set within a period marble fireplace, solid wood flooring, radiator and sash windows to both the front and side aspects.
Dining Room 3.76m (12' 4") x 3.40m (11' 2")
Solid wood flooring, feature fireplace, radiator and sash windows both the side and rear aspects.
Kitchen 4.81m (15' 9") x 2.75m (9' 0")
Fitted with a range of white wall and base units with GRANITE work surfaces over incorporating a Belfast style sink with mixer tap, centre aisle with storage cupboards, Rangemaster Cooker with Rangemaster cooker hood over, integrated dishwasher, period style solid wood built in storage cupboard, tiled flooring, contemporary radiator and a window to the side aspect.
Ground Floor Shower Room/ Utility 2.50m (8' 2") x 2.19m (7' 2")
Modern tiling to the floor and walls , corner shower cubicle with a rain style shower, low flush WC, period style radiator, plumbing for a washing machine, space for a tumble dryer and a window to the side aspect.
First Floor Landing
Wood flooring, radiator and stairs rising to the second floor.
Bedroom One 5.16m (16' 11") x 3.74m (12' 3")
Solid wood flooring, cast iron feature fire place, built in storage and shelving, radiator and dual aspect windows to the front and side.
Bedroom Two 3.72m (12' 2") x 3.15m (10' 4")
Solid wood flooring, radiator and dual aspect windows to the front and side.
First Floor Bathroom 2.93m (9' 7") x 2.66m (8' 9")
An ultra stylish bathroom comprising of a bath with pull out shower head and waterfall style tap, walk in shower cubicle with remote controlled shower with rain style shower head and voice activated Sonos speaker, contemporary circular wash hand basin with drawer under and waterfall tap, concealed cistern WC, integrated toothbrush charger, solid wood flooring, contemporary heated towel rail, radiator and dual aspect windows to the side and rear aspects.
Bedroom Three 3.76m (12' 4") x 3.60m (11' 10")
Solid wood flooring, cast iron feature fire place, radiator and dual aspect windows to the front and side.
Bedroom Four 3.76m (12' 4") x 3.40m (11' 2")
Solid wood flooring, cast iron feature fire place, radiator and dual aspect windows to the side and rear.
Study 2.46m (8' 1") x 1.40m (4' 7")
Solid wood flooring, radiator and a window to the front aspect.
Externally
To the front of the property is a landscaped gravelled lawn which extends to the side, a wall and high hedge provide privacy from the road and a gated pathway provides access to the front door. There is a selection of established shrubs, seating areas and an outhouse useful for storage.
To the rear of the property is a further gravelled area with electric double gates providing off road parking,
Reference: 15176
Disclaimer
These particulars are intended to give a fair description of the property but their accuracy cannot be guaranteed, and they do not constitute an offer of contract. Intending purchasers must rely on their own inspection of the property. None of the above appliances/services have been tested by ourselves. We recommend purchasers arrange for a qualified person to check all appliances/services before legal commitment.
Contact Move and Save (Mansfield) for more details
29 Bridgford Road, Nottingham, NG2 6AU | 0333 1231242 | info@moveandsave.co.uk
