Your slogan appears here
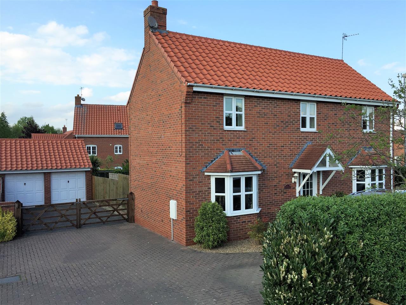
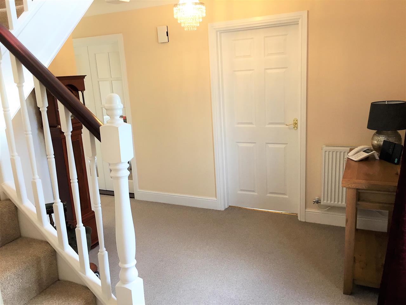
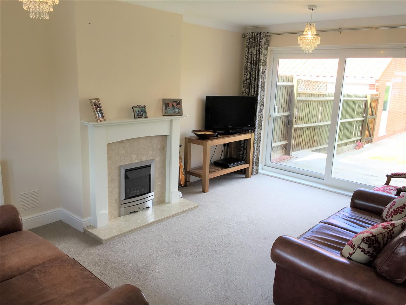
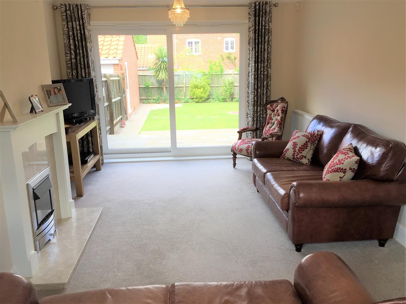
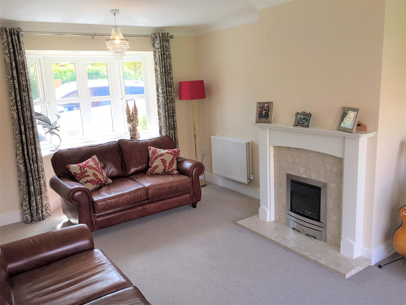
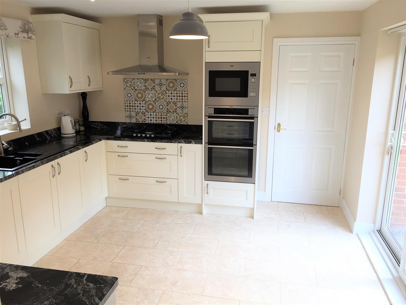
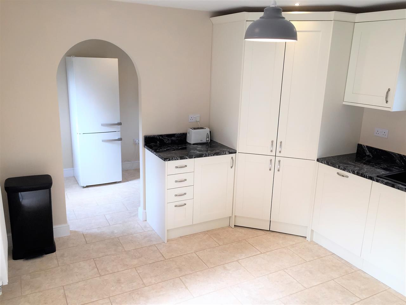
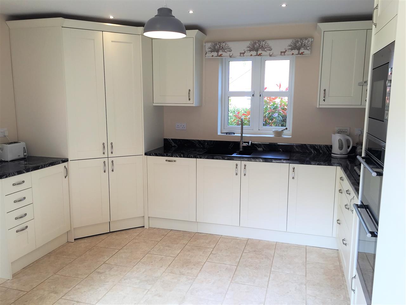
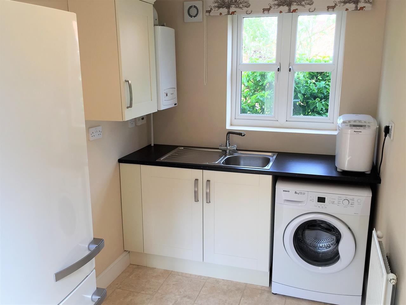
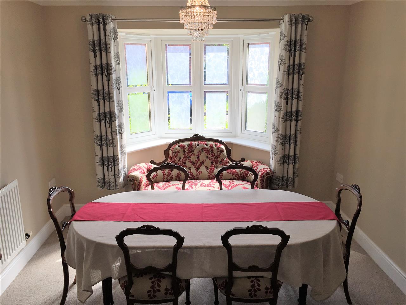
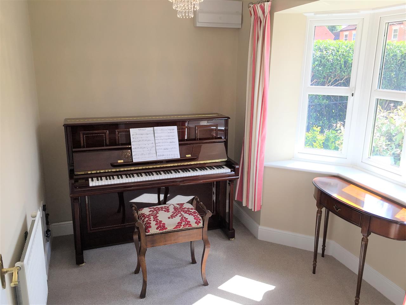
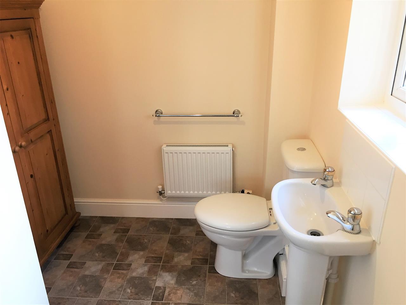
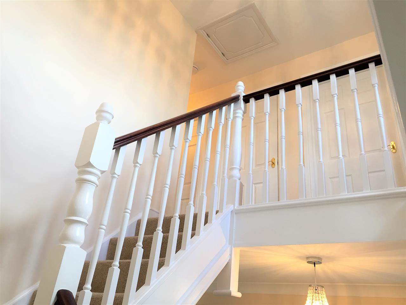
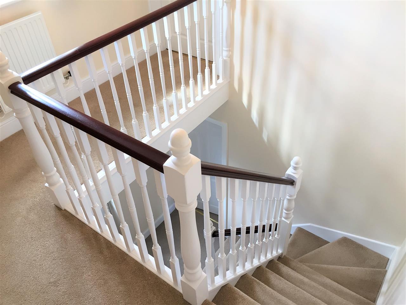
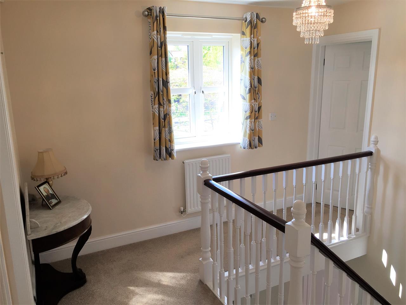
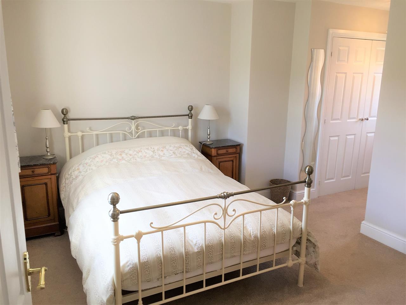
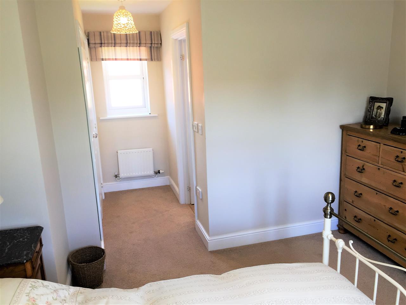
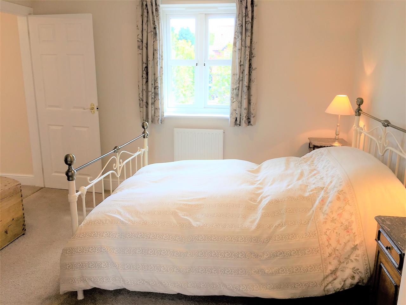
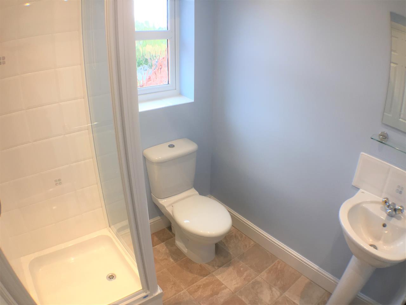
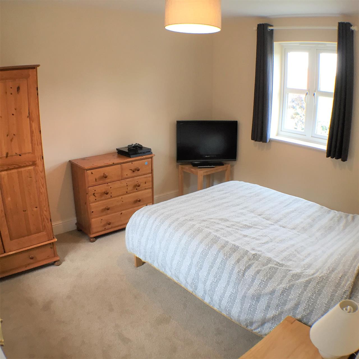
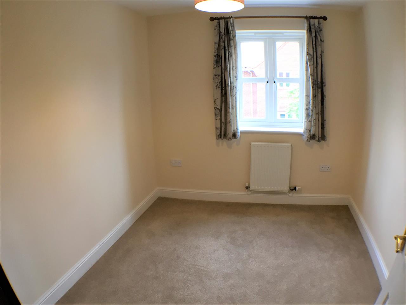
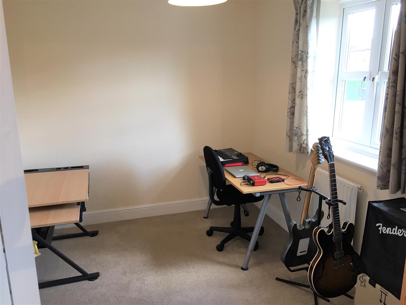
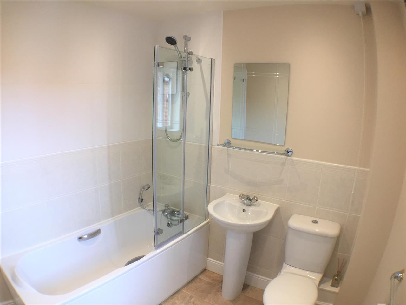
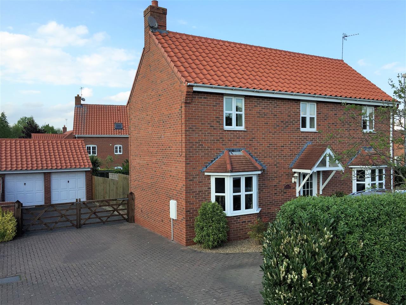
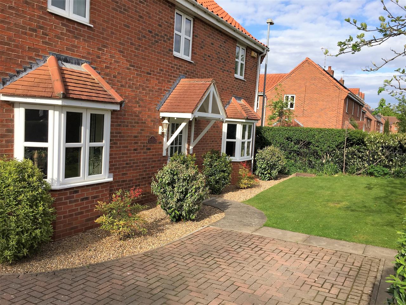
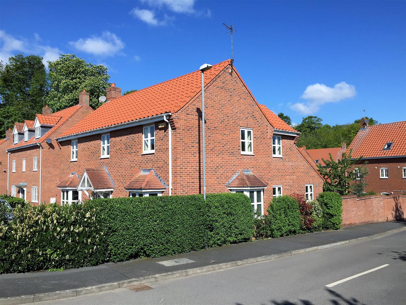
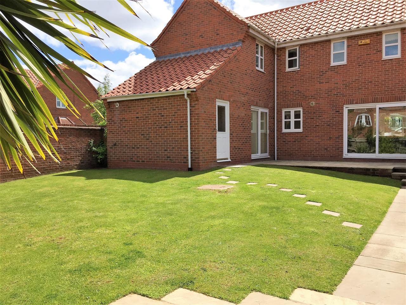
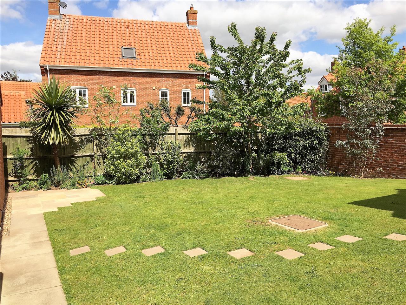
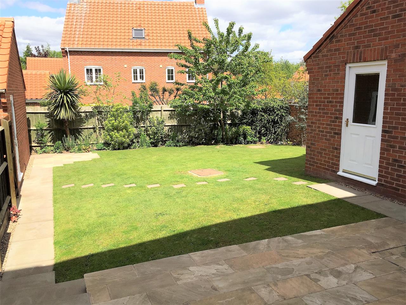
4 Bedrooms 2 Bathrooms 3 Reception
Detached House - Freehold
29 Photos
Southwell
TBC Deposit
XXXX BEING SOLD WITH NO UPWARD CHAIN XXXX
A FABULOUS HOME in a DESIRABLE LOCATION conveniently positioned for Southwell Town Centre and outstanding schools including the HIGHLY SOUGHT AFTER MINSTER SCHOOL. The property has been extremely well maintained and offers an impressive floor area of 140 square metres making it a great family home. Being sold with NO UPWARD CHAIN.
Entrance Hall
Part glazed door into the spacious hallway which has neutral carpet, radiator, storage cupboard and stylish stairs rising to the first floor.
Lounge 5.79m (19' 0") x 3.48m (11' 5")
Adam style fireplace with marble inset and hearth and a living flame gas fire, two radiators, bay window to the front aspect and sliding patio doors leading out to the garden.
Breakfast Kitchen 3.89m (12' 9") x 3.51m (11' 6")
Fitted with a range of cream wall and base units with GRANITE work surfaces over incorporating a Quartz sink with swan neck mixer tap, AEG eye level double oven, Zanussi microwave, AEG five ring gas hob, stainless steel canopy with extractor fan, integrated dishwasher, corner larder/ pantry unit with shelving and wine rack, ceramic tiled flooring, radiator, sliding patio doors leading out to the garden and an archway through to the utility room.
Utility Room 3.51m (11' 6") x 1.85m (6' 1")
Fitted with cream wall and base units with work surface over incorporating a stainless steel sink/ drainer with mixer tap, plumbing for a washing machine, wall mounted Glow Worm central heating boiler, radiator, ceramic tiled flooring, window to the side aspect and an external door leading out to the garden.
Dining Room 3.66m (12' 0") x 3.18m (10' 5")
Bay window to the side aspect, neutral carpet and a radiator.
Office/ Additional Reception Room 3.10m (10' 2") x 2.41m (7' 11")
Bay window to the front aspect, neutral carpet and a radiator.
Downstairs Cloakroom 2.18m (7' 2") x 2.13m (7' 0")
A spacious downstairs cloakroom complete with a low flush WC, wash hand basin, vinyl tiled effect flooring, radiator and a window to the rear aspect. Offers the space for a potential shower to be installed.
Staircase & Landing
Neutral carpet, radiator, loft hatch, window to the front aspect and an airing cupboard with shelving.
Master Bedroom 3.48m (11' 5") x 3.18m (10' 5") plus dressing area
Neutral carpet, radiator and a window to the front aspect.
Dressing Area 2.05m (6' 9") x 1.63m (5' 4")
Continuation of the neutral carpet, built in wardrobes, radiator and a window to the rear aspect.
En Suite 1.93m (6' 4") x 1.73m (5' 8")
Shower cubicle with a mains shower, vinyl tiled effect flooring, wash hand basin, low flush WC, radiator and a window to the rear aspect.
Bedroom Two 3.51m (11' 6") x 3.05m (10' 0")
Neutral carpet, radiator and dual aspect windows.
Bedroom Three 3.10m (10' 2") x 2.54m (8' 4")
Neutral carpet, radiator and a window to the side aspect.
Bedroom Four 3.12m (10' 3") x 2.57m (8' 5")
Neutral carpet, radiator and a window to the front aspect.
Family Bathroom 2.24m (7' 4") x 2.18m (7' 2")
Bath with shower screen and an electric shower, wash hand basin, low flush WC, part tiled walls, radiator and a window to the rear aspect.
Externally
A block paved driveway offers parking for several vehicles and a turning area, the driveway extends through five bar gates to further parking and a DETACHED DOUBLE GARAGE which has twin up and over doors, eaves storage, power and lighting. The lawned front garden has a mature privet hedge and a selection of established trees. Gated access to the enclosed rear garden.
The rear garden is mainly laid to lawn and has two patio areas, an outside tap and pedestrian access in to the garage.
Reference: 15179
Disclaimer
These particulars are intended to give a fair description of the property but their accuracy cannot be guaranteed, and they do not constitute an offer of contract. Intending purchasers must rely on their own inspection of the property. None of the above appliances/services have been tested by ourselves. We recommend purchasers arrange for a qualified person to check all appliances/services before legal commitment.
Contact Move and Save (Mansfield) for more details
29 Bridgford Road, Nottingham, NG2 6AU | 0333 1231242 | info@moveandsave.co.uk
